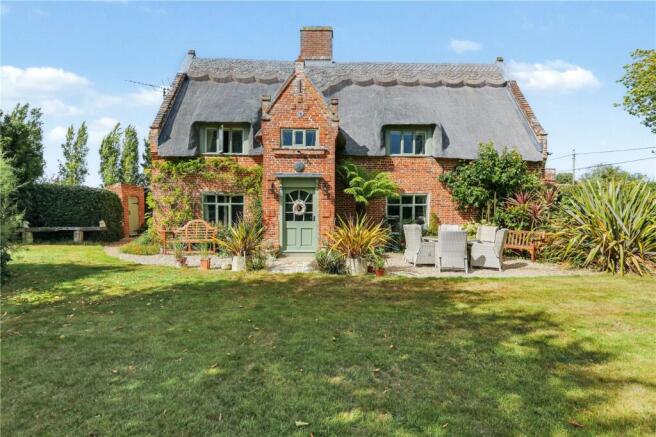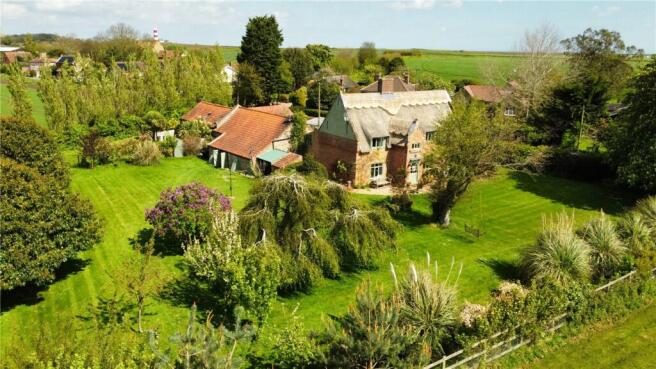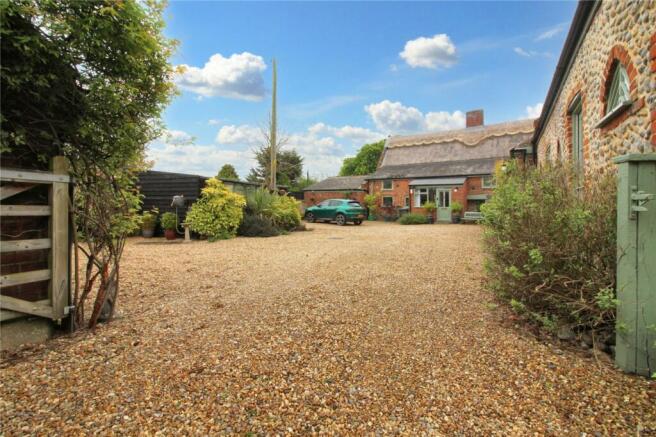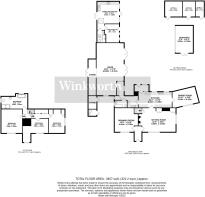
Whimpwell Green, Happisburgh, Norwich, Norfolk, NR12

- PROPERTY TYPE
Detached
- BEDROOMS
4
- BATHROOMS
4
- SIZE
Ask agent
- TENUREDescribes how you own a property. There are different types of tenure - freehold, leasehold, and commonhold.Read more about tenure in our glossary page.
Freehold
Key features
- Guide Price £850,000 - £900,000
- Grade II listed farmhouse
- One bedroom annex holiday let
- Paddock with five motorhome pitches
- Annex & Paddock Offering Additional Income
- Further potential to convert the barn (STP) Overall plot of around 1.7 acres
- 15 minute walk down a path to the beach
- Pub in walking distance
- Courtyard with a stable block
- Period Features & Immaculate Condition Throughout
Description
The property offers buyers a profitable holiday let business which encompasses both a one-bedroom annex which is regularly let out to holiday makers, along the adjoining paddock which has permitted use for five pitches for caravans and motorhomes.
Holly Farm’s traditional entrance leads you into a lobby with two sizeable reception rooms set to either side. The family room is a lovely relaxing space with views over the garden.
The principal sitting room is a large and bright room perfect for entertaining, and it still retains a range set into the large fireplace to one end of the room. The kitchen adjoins the sitting room and is a modern affair with a contemporary styled range of units which compliment the historic nature of the property. A door leads to a generously sized dining room which also offers a view out over the garden. There are two utility areas leading off from the kitchen along with a ground floor bathroom.
The first-floor landing is charming with stairs leading up to the rooms set on either side. The main bedroom is well-proportioned and is set next to the large bathroom which offers both a shower and bath. The two other bedrooms are also generous with bedroom three offering an area which sits over the lobby and also has the exposed bricks of the chimney stack making a feature to the room.
There is a lovely barn accessible from the main house with two sets of double doors leading to the front courtyard. A further storage area is set to the rear with doors into the garden. This area offers potential for conversion into either further accommodation for the main house, or perhaps for a further holiday home (S.T.P).
The annex is set to the far end and offers an open plan reception area with twin doors looking out over its own designated garden. The annex main room is light and appealing with a Velux window adding extra light, to one wall is a range of kitchen units offering a built-in hob, oven, and a breakfast bar. The bedroom has a stable door and an arched window adding charm. The annex is served by a shower room which is finished with a quality suite with contrasting tiling.
Outside, the property is approached over a shingle driveway which splits to offer an area of parking to the annex. The courtyard is wall-enclosed with a stable block offering three bays along with an orangery which again offers potential for other uses. To the rear, the grounds wrap around the property which are predominately laid to lawn with a large selection of mature shrubs, ornamental grasses, and fruit trees. A five-bar gate opens into the paddock which hosts the five pitches for caravans and motorhomes with the necessary power points. In one corner is a copse of trees making it a green and leafy space. A separate access gate leads on to the road for direct access tp the site. The property is well-presented throughout, finished in neutral and warm shades. Both the main house and annex have their own independent heating systems and the annex is on a separate electric meter.
Offering flexible accommodation along with further potential for development of the barn, this is a property that needs to be visited in person to be appreciated.
NB There is an uplift of 50% for 8 years for any development of the paddock.
Winkworth wishes to inform prospective buyers and tenants that these particulars are a guide and act as information only. All our details are given in good faith and believed to be correct at the time of printing but they don’t form part of an offer or contract. No Winkworth employee has authority to make or give any representation or warranty in relation to this property. All fixtures and fittings, whether fitted or not are deemed removable by the vendor unless stated otherwise and room sizes are measured between internal wall surfaces, including furnishings. The services, systems and appliances have not been tested, and no guarantee as to their operability or efficiency can be given.
Brochures
Web Details- COUNCIL TAXA payment made to your local authority in order to pay for local services like schools, libraries, and refuse collection. The amount you pay depends on the value of the property.Read more about council Tax in our glossary page.
- Band: TBC
- PARKINGDetails of how and where vehicles can be parked, and any associated costs.Read more about parking in our glossary page.
- Yes
- GARDENA property has access to an outdoor space, which could be private or shared.
- Yes
- ACCESSIBILITYHow a property has been adapted to meet the needs of vulnerable or disabled individuals.Read more about accessibility in our glossary page.
- Ask agent
Energy performance certificate - ask agent
Whimpwell Green, Happisburgh, Norwich, Norfolk, NR12
Add an important place to see how long it'd take to get there from our property listings.
__mins driving to your place
Get an instant, personalised result:
- Show sellers you’re serious
- Secure viewings faster with agents
- No impact on your credit score
Your mortgage
Notes
Staying secure when looking for property
Ensure you're up to date with our latest advice on how to avoid fraud or scams when looking for property online.
Visit our security centre to find out moreDisclaimer - Property reference EAT220210. The information displayed about this property comprises a property advertisement. Rightmove.co.uk makes no warranty as to the accuracy or completeness of the advertisement or any linked or associated information, and Rightmove has no control over the content. This property advertisement does not constitute property particulars. The information is provided and maintained by Winkworth, Eaton. Please contact the selling agent or developer directly to obtain any information which may be available under the terms of The Energy Performance of Buildings (Certificates and Inspections) (England and Wales) Regulations 2007 or the Home Report if in relation to a residential property in Scotland.
*This is the average speed from the provider with the fastest broadband package available at this postcode. The average speed displayed is based on the download speeds of at least 50% of customers at peak time (8pm to 10pm). Fibre/cable services at the postcode are subject to availability and may differ between properties within a postcode. Speeds can be affected by a range of technical and environmental factors. The speed at the property may be lower than that listed above. You can check the estimated speed and confirm availability to a property prior to purchasing on the broadband provider's website. Providers may increase charges. The information is provided and maintained by Decision Technologies Limited. **This is indicative only and based on a 2-person household with multiple devices and simultaneous usage. Broadband performance is affected by multiple factors including number of occupants and devices, simultaneous usage, router range etc. For more information speak to your broadband provider.
Map data ©OpenStreetMap contributors.





