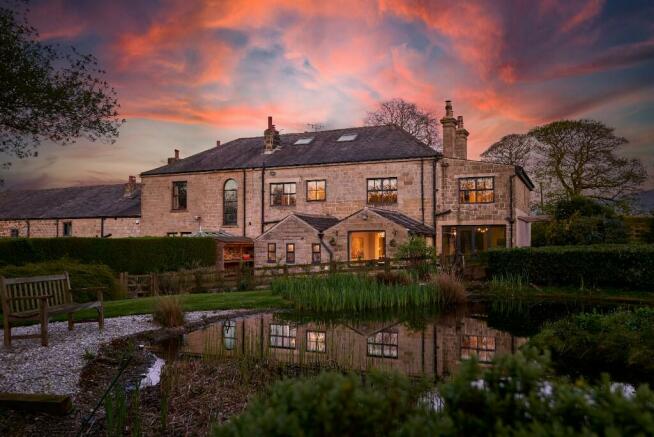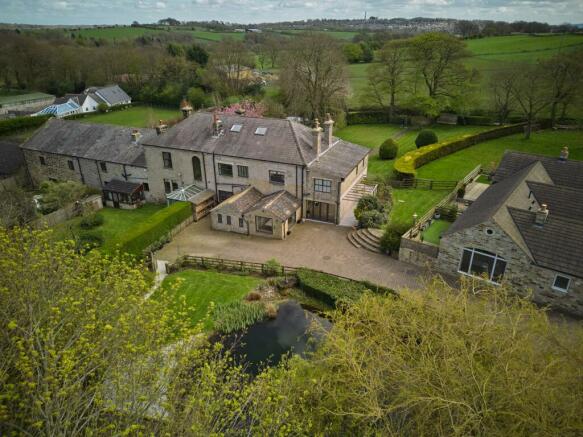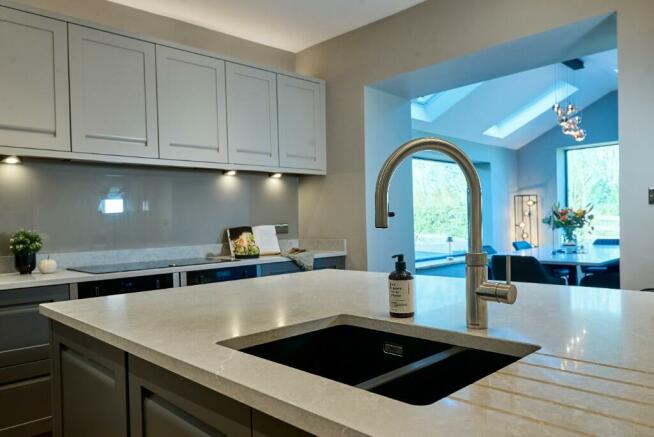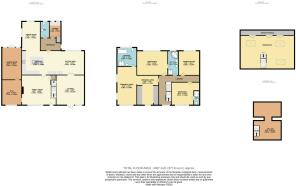Scotland Lane, Horsforth

- PROPERTY TYPE
Semi-Detached
- BEDROOMS
5
- BATHROOMS
3
- SIZE
4,067 sq ft
378 sq m
- TENUREDescribes how you own a property. There are different types of tenure - freehold, leasehold, and commonhold.Read more about tenure in our glossary page.
Freehold
Key features
- Expansive Five Double Bedroom Character Home
- Flexible Reception Spaces Including Dining Room, Lounge, Sitting Room and Snug
- Recently Renovated 'Farmhouse Style' Breakfast Kitchen with Walk In Pantry Cupboard
- Boot Room With Utility and Downstairs WC
- Gym and Games Room/Bar with Separate Entrance
- Principle Suite with an Open Dressing Room, Double bedroom and Four Piece En-Suite
- Second Bedroom With Study and Sitting Area and Lots of Storage
- Third Bedroom With A 'Jack & Jill' En-suite and Views Over the Front Garden
- Impressive Grounds with Manicured Lawns, Impressive Patio and An Impressive Pond
- Available For Sale With No Chain
Description
Settled down a private road in Horsforth, stands a spectacular home whose modest appearance belies its impressive nature within...you could be forgiven for missing it entirely from the road.
That, is precisely the point. Designed to blend unobtrusively into its natural surroundings, Dean Head House, the penultimate home on this old farmstead, is every inch the quaint country home on approach along the paddock lined drive to the front, revealing the full scope of its scale only from the rear.
Pull up through the electric gates and into the walled, courtyard, where the front of this property is home to more than just vehicles (there is room for multiple cars and an electric vehicle charging point); also accommodating a large picturesque garden with a pond the has recently become the residence to some ducks and Moorhens (also known as Fred and Sandra).
Make your way indoors, where the open, modern feeling is juxtaposed with the traditionality of the home's exterior. Original stone flooring extends underfoot, while a feature bench offers a welcome main entrance for visitors where this handy boot room provides plenty of space to remove, hang up and stash coats and shoes.
Adjacent to the entrance is a separate WC and utility room offering convenience. There is also a CCTV you can control remotely from your phone.
Next to the entrance room, arrive at the heart of this home, the living kitchen and dining area. The perfect space for hosting gatherings, doubling as a sociable dining room with ample space for a large table beneath the contemporary spotlighting. Fitted cabinetry is also contemporary in its design over looking a large feature island that takes centre stage topped with a large piece of Quartz, a culinary dream. The kitchen area has been designed by the owners to match style and quality with practicality and convenience. Modern appliances to suit all occasions with a double oven, 5 ring induction hob, dish washer, plumbed American stye fridge freeer and a Quooker tap for instant hot, filtered and sparkling water. Storage aplenty is complimented with a large corner pantry cupboard.
Piecing this room together, is a sitting area poised with a mesmerising wood-burner. The ideal area to throw up your feet and relax. All the while, underfloor heating throughout this whole room, keeps your toes warm.
Cross this room and enter a sitting area, again adorned with a wood burner, this area is dressed with more character features including exposed beams to the ceiling, a stone fireplace, deep window sill and a built in corner dresser. A more informal area to sit back and relax. Before moving into the other reception rooms, take the hidden staircase down to the cellar with a dome vaulted ceiling currently used as a wine cellar.
Back up, and just off the sitting room, is a well-positioned formal lounge, the type of room you settle down, switch off and enjoy some peace and quiet. It's offers comfort with a feature gas fireplace and has patio doors leading to the rear garden.
The final feature of the ground floor is the house gym and games room. Both well-appointed and positioned ideally to one side of the home with separate double patio doors leading to the front. This space offers flexibility for a new owner to either keep or change the use to fit their lifestyle like a home/small business.
Return to the sitting area and follow the open staircase to the first floor.
To the right, the landing hallway leads to an ideal guest room. The fourth bedroom is located away from the rest of the rooms on this floor, with views over the rear garden and its own private ensuite with walk-in shower, wash basin and WC.
Return back on the hallway and on to the right you're met with a slight step up and the fifth bedroom. Currently used as a music room and would double up just as well as an office or child's bedroom with views over the front garden.
Heading back to the landing, make your way into the third bedroom. The low windows deliver light through and uninterrupted views on the front garden and surrounding countryside. Sense the soothing ambiance of tranquillity at Dean Head House, a home sequestered from the hustle and bustle, in tune with nature and the landscape upon which it is built. This room also features its own 'Jack & Jill' ensuite with underfloor heating, a spa bath, walk in shower, wash basin and WC.
The last room on this floor is the primary bedroom suite. A capacious sanctuary, furnished with an open dressing area containing fitted wardrobes and drawers, ensuring storage is in plentiful supply.
Slumber awaits in the primary bedroom, where windows draw the garden views ever closer, enhancing the comfort of this calming space. Settle down to a cosy night's sleep as the wind chases itself outside the solid stone walls of this home.
Make your way through the double aspect bedroom and freshen up in the beautiful bathroom. A spacious room with underfloor heating, a wet-room shower, wide wash basin inset within vanity unit storage and freestanding bath alongside a WC. Glimpse the front garden with pond and rolling countryside through the deep-set window, cosy and warm indoors as the weather patterns form below.
Cross the hallway and ascend to the second floor. A bedroom of two halves occupies the whole floor. Bursting with eave storage, this room has light inflowing through Velux windows on both the front and rear of the vaulted ceilings. With a comfortable area to unwind and sleep adjacent to a large sitting area that is currently set up as an office. This room will be a teenagers dream.
Step into nature:
Accessible from the rear at Dean Head House, the garden, designed and updated by the owners, was once the setting to stunning wedding and offers the new owner the opportunity to relax, entertain and host. With a south facing aspect, you are first met with modern tiled patio with custom pizza oven and bar stool seating along with a large area suited for dining, sitting and sunbathing. A central stone path leads to a split lawn garden perfect for a game of cricket or football bordered with mature shrubs, bushes and trees.
- COUNCIL TAXA payment made to your local authority in order to pay for local services like schools, libraries, and refuse collection. The amount you pay depends on the value of the property.Read more about council Tax in our glossary page.
- Ask agent
- PARKINGDetails of how and where vehicles can be parked, and any associated costs.Read more about parking in our glossary page.
- Private,Driveway
- GARDENA property has access to an outdoor space, which could be private or shared.
- Yes
- ACCESSIBILITYHow a property has been adapted to meet the needs of vulnerable or disabled individuals.Read more about accessibility in our glossary page.
- Ask agent
Scotland Lane, Horsforth
NEAREST STATIONS
Distances are straight line measurements from the centre of the postcode- Horsforth Station1.7 miles
- Guiseley Station2.9 miles
- Apperley Bridge Station3.3 miles
About the agent
We are qualified experts at selling high-value, unique and outstanding homes across Yorkshire and beyond. Both our Property Sales and Creative Teams have the experience, knowledge and skills to market your home to the most suitable buyers and provide you with the highest level of dedicated support at every stage of your home selling.
Through expert market and local knowledge, and an assessment of your property, you will be advised on your best priced sales strategy. We will talk you thr
Industry affiliations

Notes
Staying secure when looking for property
Ensure you're up to date with our latest advice on how to avoid fraud or scams when looking for property online.
Visit our security centre to find out moreDisclaimer - Property reference DEANHEADLS185HU. The information displayed about this property comprises a property advertisement. Rightmove.co.uk makes no warranty as to the accuracy or completeness of the advertisement or any linked or associated information, and Rightmove has no control over the content. This property advertisement does not constitute property particulars. The information is provided and maintained by Enfields Luxe, Covering Wharfedale. Please contact the selling agent or developer directly to obtain any information which may be available under the terms of The Energy Performance of Buildings (Certificates and Inspections) (England and Wales) Regulations 2007 or the Home Report if in relation to a residential property in Scotland.
*This is the average speed from the provider with the fastest broadband package available at this postcode. The average speed displayed is based on the download speeds of at least 50% of customers at peak time (8pm to 10pm). Fibre/cable services at the postcode are subject to availability and may differ between properties within a postcode. Speeds can be affected by a range of technical and environmental factors. The speed at the property may be lower than that listed above. You can check the estimated speed and confirm availability to a property prior to purchasing on the broadband provider's website. Providers may increase charges. The information is provided and maintained by Decision Technologies Limited. **This is indicative only and based on a 2-person household with multiple devices and simultaneous usage. Broadband performance is affected by multiple factors including number of occupants and devices, simultaneous usage, router range etc. For more information speak to your broadband provider.
Map data ©OpenStreetMap contributors.




