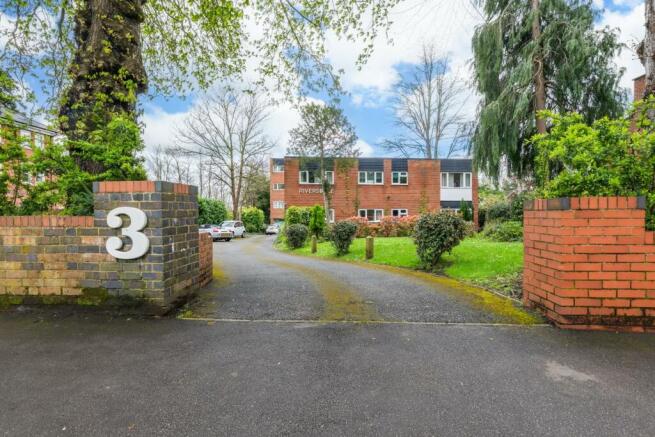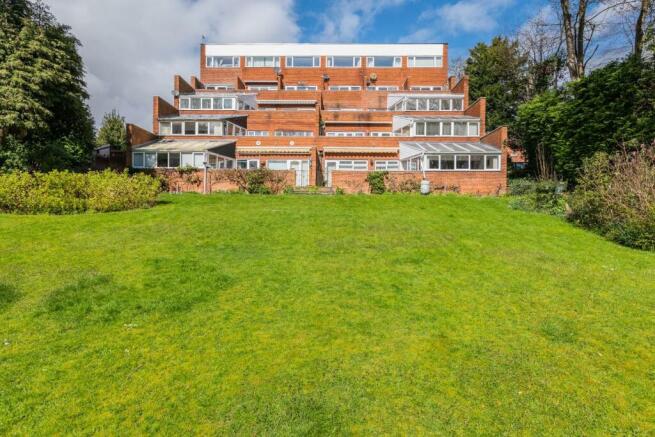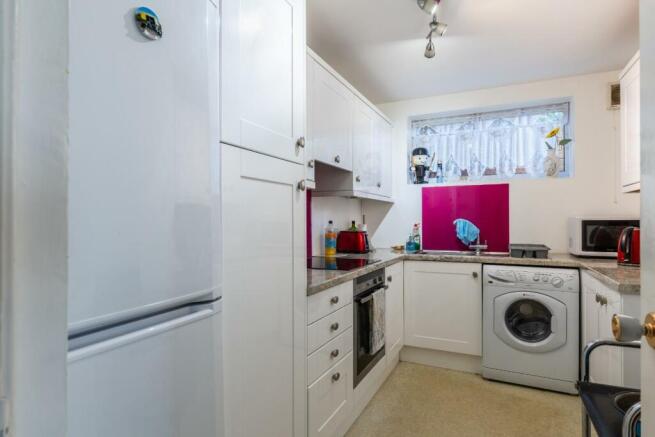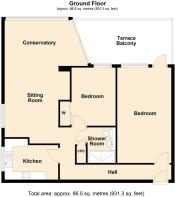Riversdale, 3, Warwick New Road, Leamington Spa

- PROPERTY TYPE
Flat
- BEDROOMS
2
- SIZE
Ask agent
Key features
- Purpose Built Lower Ground Floor Apartment
- Fabulous Location
- Lounge/Conservatory
- Kitchen
- Two Excellent Double Bedrooms
- Shower Room
- Communal Parking & Garage
- Private South Facing Sun Terrace
- Lovely Mature Communal Gardens
Description
We understand that all mains electric, water and drainage are connected to the property. We have not carried out any form of testing of appliances, central eating or other services and prospective purchasers must satisfy themselves as to their condition and efficiency.
Location - Warwick New Road lies a short distance west of central Leamington Spa being within walking distance of the town centres wide range of amenities including shops and independent retailers, parks, popular bars and restaurants and artisan coffee shops. Leamington Spa railway station is also easily accessible providing regular commuter rail links to London and Birmingham amongst other destinations. In addition there are good local road links to routes out of Leamington including those to neighbouring towns and centres and the Midland motorway network notably the M40.
Communal Entrance Hallway - With steps descending to:-
On The Ground Floor Level - At the rear of the building and from where a private entrance door gives access to the apartment itself.
Entrance Hallway - With electric storage heater, entry telephone and doors to:-
Lounge/Conservatory - 7.57m x 4.65m maximum 3.30m minimum (24'10" x 15' - A spacious room which extends from the lounge to form a conservatory or sun lounge area to the far end from which there is a lovely outlook over the lawned communal rear garden to mature trees beyond. There are two electric night storage heaters with double glazed sliding patio doors opening from the conservatory area onto a private terrace.
Kitchen - 3.33m x 2.39m (10'11" x 7'10") - Being fitted with a range of white gloss modern units comprising coordinating base cupboards, drawers and wall cabinets to two sides, base cupboards having rolled edged granite effect worktops over, inset single drainer stainless steel sink unit, inset Neff ceramic hob with concealed filter hood over and fitted electric oven below, space for further appliances, upvc double glazed window.
Bedroom One - 5.72m x 3.35m (18'9" x 11'0") - With electric night storage heater, UPVC double glazed picture window overlooking communal gardens and UPVC double glazed door opening onto the private terrace.
Bedroom Two - 3.61m x 2.74m (11'10" x 9'0") - With built-in wardrobe, electric night storage heater and UPVC double glazed picture window.
Shower Room - With fittings comprising inset wash hand basin with mixer tap, WC with concealed cistern, large walk-in shower enclosure with sliding glazed door giving access and fitted Mira electric shower unit, mirrored wall cabinet and towel warmer.
Outside -
Private Terrace - Immediately to the rear of the apartment is a lovely south facing private terrace providing paved space for garden furniture, BBQ etc and giving a lovely view over the extensive communal gardens that extend beyond.
Communal Gardens - The communal garden area to the rear of the Riversdale Apartments is one of the undoubted features of the building providing a beautiful south facing outlook to mature trees and with the garden itself being extensive in size, beautifully maintained and maturely and abundantly planted with stocked shaped borders and beds. This is a delightful haven yet so close to town centre amenities.
Communal Parking - There are numerous communal parking spaces positioned within the Riversdale Apartment development.
Garage - Being positioned to the front of the building and bearing the number four with up and over door fronting.
Store Room - Which is positioned to the front ground floor level of the building being numbered 4 and being a useful storage area for pushchairs, golf clubs etc.
Directions - Please use CV32 5JB for satnav directions.
Tenure - The property is of Leasehold tenure for a term of 999 years from 1st June 1973.
Maintenance Charges - A service charge of £1,756.00 per annum is payable. There is no ground rent..
Brochures
Riversdale, 3, Warwick New Road, Leamington SpaBrochure- COUNCIL TAXA payment made to your local authority in order to pay for local services like schools, libraries, and refuse collection. The amount you pay depends on the value of the property.Read more about council Tax in our glossary page.
- Band: D
- PARKINGDetails of how and where vehicles can be parked, and any associated costs.Read more about parking in our glossary page.
- Yes
- GARDENA property has access to an outdoor space, which could be private or shared.
- Ask agent
- ACCESSIBILITYHow a property has been adapted to meet the needs of vulnerable or disabled individuals.Read more about accessibility in our glossary page.
- Ask agent
Riversdale, 3, Warwick New Road, Leamington Spa
Add an important place to see how long it'd take to get there from our property listings.
__mins driving to your place
Your mortgage
Notes
Staying secure when looking for property
Ensure you're up to date with our latest advice on how to avoid fraud or scams when looking for property online.
Visit our security centre to find out moreDisclaimer - Property reference 33054836. The information displayed about this property comprises a property advertisement. Rightmove.co.uk makes no warranty as to the accuracy or completeness of the advertisement or any linked or associated information, and Rightmove has no control over the content. This property advertisement does not constitute property particulars. The information is provided and maintained by Wiglesworth, Leamington Spa. Please contact the selling agent or developer directly to obtain any information which may be available under the terms of The Energy Performance of Buildings (Certificates and Inspections) (England and Wales) Regulations 2007 or the Home Report if in relation to a residential property in Scotland.
*This is the average speed from the provider with the fastest broadband package available at this postcode. The average speed displayed is based on the download speeds of at least 50% of customers at peak time (8pm to 10pm). Fibre/cable services at the postcode are subject to availability and may differ between properties within a postcode. Speeds can be affected by a range of technical and environmental factors. The speed at the property may be lower than that listed above. You can check the estimated speed and confirm availability to a property prior to purchasing on the broadband provider's website. Providers may increase charges. The information is provided and maintained by Decision Technologies Limited. **This is indicative only and based on a 2-person household with multiple devices and simultaneous usage. Broadband performance is affected by multiple factors including number of occupants and devices, simultaneous usage, router range etc. For more information speak to your broadband provider.
Map data ©OpenStreetMap contributors.






