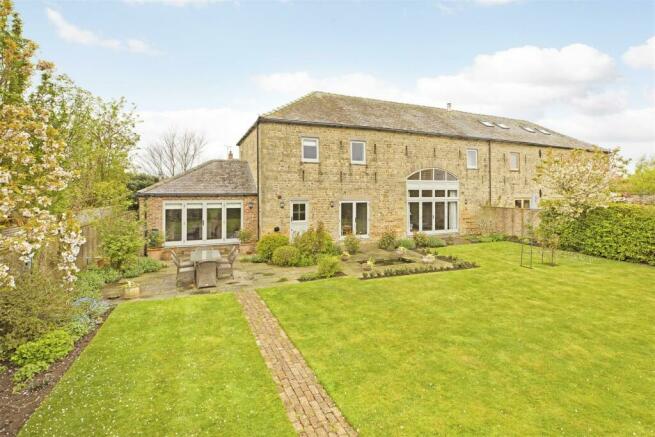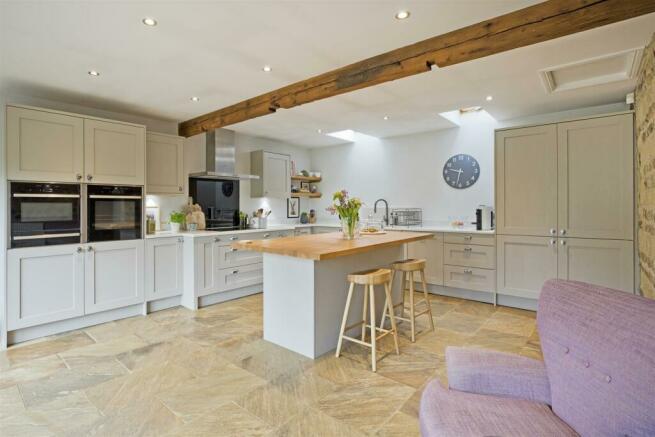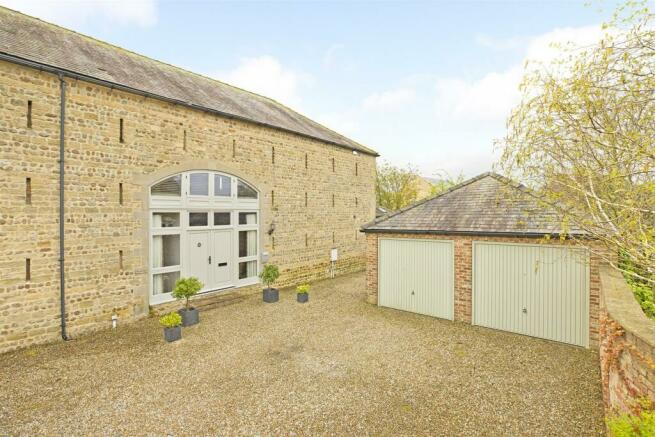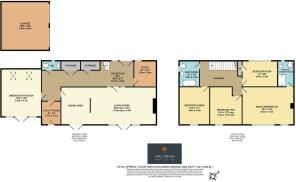Marton Le Moor, Ripon
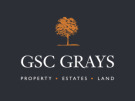
- PROPERTY TYPE
Barn Conversion
- BEDROOMS
4
- BATHROOMS
2
- SIZE
2,384 sq ft
221 sq m
- TENUREDescribes how you own a property. There are different types of tenure - freehold, leasehold, and commonhold.Read more about tenure in our glossary page.
Freehold
Key features
- High soecification home
- 4 bedrooms
- Barn conversion
- Beautiful decor throughout
- Detached double garage
- Picturesque village
- Ornamental pond
- Large garden and orchard
Description
Maris Barn - Converted to the highest standards in the early 2000s, Maris Barn was created with an extremely high specification for the current owners. This high quality finish is evident from the moment you step through the front door. Additions such as the beautiful 'David Charles' kitchen, which has been recently installed, and the wonderful décor really add to the wow factor. The property offers around 2,400 sqft of accommodation and is offered for sale with an additional orchard area which the owners have cleverly planted with a variety of trees, perfect for a family purchaser.
Briefly comprising to the ground floor: : Double-door entryway leading into an impressive reception hall with stone flagged floor, understairs storage cupboards, cloakroom/w/c, study, fabulous open plan living room and dining area with two sets of double doors to the garden, utility room, stunning breakfast kitchen with double doors and velux roof lights allowing the light to flood in.
To the first floor: Large landing area leading to the principal bedroom with en-suite shower room, three further double bedrooms and the house bathroom.
Situation And Amenities - Maris Barn is positioned on the edge of this picturesque North Yorkshire village, well placed for access to the neighbouring market towns of Boroughbridge (4 miles to the south) and Thirsk (10 miles to the north east) and the Cathedral City of Ripon (5 miles to the west). For the commuter, the A1(M) is nearby and provides access to Leeds, York, Harrogate and Teesside. Mainline rail stations in Thirsk and Northallerton provide direct links to London Kings Cross as well as offering services to Leeds and York.
The Appeal Of Our Home - The Owners' Insight - We’re lucky to have large rooms with high ceilings and as most of the rooms are south east facing they usually get lots of light. At the same time the living room is cosy,
especially when the log burner is lit. The kitchen has always been great for family and friends to gather in, but also for just a quiet coffee alone. We love being able to look out across the garden and into the meadow and the whole house has a calm/relaxed atmosphere. We’ve enjoyed many years of walks around the village lanes and fields with our dogs, it has been a lovely home and village to live in.
Outside - The property is approached via a block paved and gravelled driveway which leads to four dwellings. Maris Barn is at the head of the driveway on the right. There is a gravelled parking area for a number of vehicles and this leads to the detached double garage. The garden area is most attractive. To the rear is the more formal area with paved patio perfect for alfresco dinging, ornamental pond and lawn with hedge boundaries. Beyond this area is a delightful meadow which the owners have planted with a variety of trees. This is super area for young children to play and offers the property a high degree of privacy. (please note, the meadow area is on a separate title to the house)
Services - Mains water, drainage and electricity and oil fired central heating.
Local Authority And Council Tax Band - North Yorkshire Band G
What 3 Words - ///soaps.speeches.surviving
Viewings - Specifically by appointment through GSC Grays
Disclaimer - GSC Grays gives notice that:
1. These particulars are a general guide only and do not form any part of any offer or contract.
2. All descriptions, including photographs, dimensions and other details are given in good faith but no warranty is provided. Statements made should not be relied upon as facts and anyone interested must satisfy themselves as to their accuracy by inspection or otherwise.
3. Neither GSC Grays nor the vendors accept responsibility for any error that these particulars may contain however caused.
4. Any plan is for guidance only and is not drawn to scale. All dimensions, shapes, and compass bearings are approximate and should not be relied upon without checking them first.
5. Nothing in these particulars shall be deemed to be a statement that the property is in good condition, repair or otherwise nor that any services or facilities are in good working order.
6. Please discuss with us any aspects that are important to you prior to travelling to the property.
Brochures
Maris Barn Brochure v2.pdfBrochure- COUNCIL TAXA payment made to your local authority in order to pay for local services like schools, libraries, and refuse collection. The amount you pay depends on the value of the property.Read more about council Tax in our glossary page.
- Band: G
- PARKINGDetails of how and where vehicles can be parked, and any associated costs.Read more about parking in our glossary page.
- Yes
- GARDENA property has access to an outdoor space, which could be private or shared.
- Yes
- ACCESSIBILITYHow a property has been adapted to meet the needs of vulnerable or disabled individuals.Read more about accessibility in our glossary page.
- Ask agent
Marton Le Moor, Ripon
NEAREST STATIONS
Distances are straight line measurements from the centre of the postcode- Thirsk Station7.2 miles
Notes
Staying secure when looking for property
Ensure you're up to date with our latest advice on how to avoid fraud or scams when looking for property online.
Visit our security centre to find out moreDisclaimer - Property reference 33054859. The information displayed about this property comprises a property advertisement. Rightmove.co.uk makes no warranty as to the accuracy or completeness of the advertisement or any linked or associated information, and Rightmove has no control over the content. This property advertisement does not constitute property particulars. The information is provided and maintained by GSC Grays, Boroughbridge. Please contact the selling agent or developer directly to obtain any information which may be available under the terms of The Energy Performance of Buildings (Certificates and Inspections) (England and Wales) Regulations 2007 or the Home Report if in relation to a residential property in Scotland.
*This is the average speed from the provider with the fastest broadband package available at this postcode. The average speed displayed is based on the download speeds of at least 50% of customers at peak time (8pm to 10pm). Fibre/cable services at the postcode are subject to availability and may differ between properties within a postcode. Speeds can be affected by a range of technical and environmental factors. The speed at the property may be lower than that listed above. You can check the estimated speed and confirm availability to a property prior to purchasing on the broadband provider's website. Providers may increase charges. The information is provided and maintained by Decision Technologies Limited. **This is indicative only and based on a 2-person household with multiple devices and simultaneous usage. Broadband performance is affected by multiple factors including number of occupants and devices, simultaneous usage, router range etc. For more information speak to your broadband provider.
Map data ©OpenStreetMap contributors.
