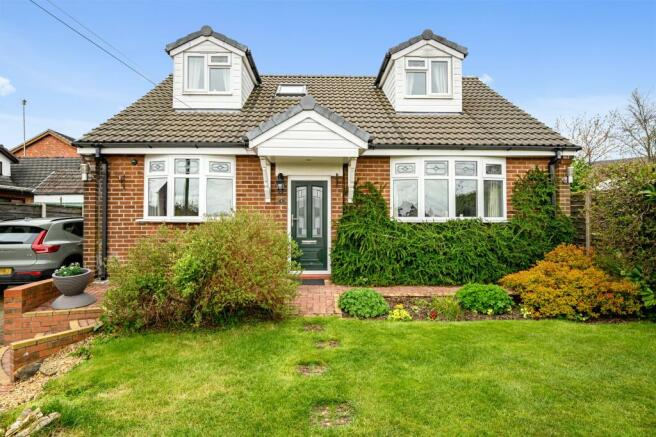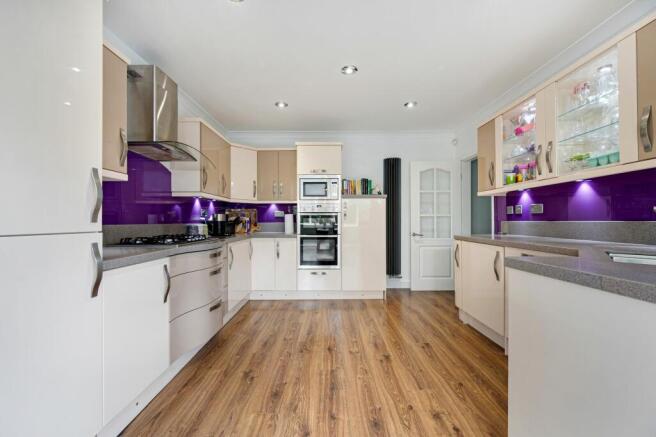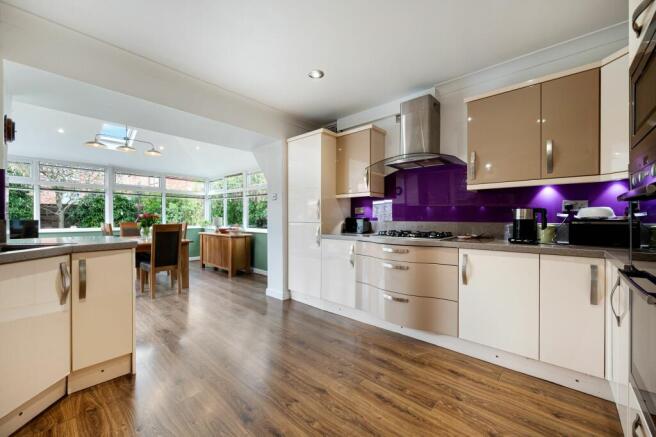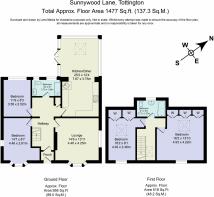Sunnywood Lane, Tottington

- PROPERTY TYPE
Detached Bungalow
- BEDROOMS
4
- BATHROOMS
2
- SIZE
1,474 sq ft
137 sq m
Key features
- Excellent School Catchment
- Beautiful Detached Home
- Four Generous Bedrooms - Two Downstairs
- Open Plan Kitchen / Dining Room
- Detached Garage
- Driveway for Three Cars
- Enclosed Rear Garden with Patio Area and Lawn
- Sought After Location of Tottington
Description
To the front, manicured tiers of garden; gravel, paving, lawn and colourful shrubbery are embraced by natural hedging and trees for a peaceful, private feel.
Make your way indoors, into the porch, where a part glazed internal door allows light to flow through into the entrance hallway beyond.
Chestnut oak toned, laminate flooring flows out underfoot in the broad and bright hall, where stairs lead up to two bedrooms on the first floor to the left.
A home awash with light, open the glazed door to the right, into the lounge. Nestled to the front of the home, elevated views extend to the side and front of this cosily carpeted room, where warmth emanates from the living flame gas fire in its wood and marble surround.
Across from the lounge, is the master bedroom, dressed in muted, elegant shades, with plaster coving to the ceiling and elevated views out over the peaceful neighbourhood to the front. There is plenty of room for a double bed and wardrobes.
Next door, on the left lies a second potential bedroom, currently serving as a playroom, with contemporary grey carpet and décor, and offering views out over the garden to the rear.
Returning to the entrance hall, make your way left, to the contemporary wet room, with earthy toned, tactile tiling to the walls of the double shower, with rainfall head and handheld attachment.
This room is also served by a designer radiator with incorporated mirror, WC and wash basin with LED mirror above, alongside fitted storage and countertops. Light streams in through the window.
Feast your eyes on the phenomenally reconfigured kitchen dining room. Opened up to cater to easy flow modern living, this sublime kitchen is brimming with storage, furnished with two-tone latte and cappuccino coloured gloss drawers and cabinetry, and fitted with an array of appliances including gas hob with extractor hood, fridge, freezer, 1.5 sink and dishwasher.
Sociable and spacious, the kitchen flows back to a fantastic dining area, set before wide windows overlooking the garden, whose natural tones are reflected in the leafy green décor to the walls.
Step outside through the French doors to dine alfresco on the patio terrace.
Take the grey, carpeted stairs up from the entrance hall to arrive at the landing, which could serve as a dressing area or home office, light and bright, with a sense of separation from the main living area.
On the left, discover the first of two double bedrooms. Currently housing twin beds, this spacious double bedroom offers elevated views out over the front, with light streaming in through the Velux window at the rear. An airy room, with vaulted ceiling, there is an abundance of eaves storage available.
Refresh and unwind in the bathroom, tiled to the walls in neutral shades and furnished with a P-shaped bath with shower over, wash basin, WC and chrome heated towel radiator.
Next door, a large double bedroom is drenched in light from the two windows, with a range of fitted wardrobes. Peaceful and serene, this whole floor could serve as a master suite with dressing room and private bathroom, should you wish.
Outside, the large patio is perfect for barbecues and evening drinks in the summertime, whilst beds and borders, well stocked with mature shrubs and plants, burst forth with colour from springtime onwards. The large lawn is ideal for children, securely gated and fenced.
A light filled home, with spacious, beautifully maintained gardens, Sunnywood Lane is a private haven close to walks, schools and transport links; ideal for families, and those who enjoy wining, dining and garden living.
Balancing the convenience of the town with the bliss of rurality, Sunnywood Lane enjoys the best of both worlds.
Out and About
With easy access to the M66 and A56, Bury, Bolton, Burnley and Blackburn are all within easy reach for commuters, whilst the Bury Metrolink is only a ten-minute drive away.
Those with young children within the family are particularly well catered for; close by are a number of schools including Tottington High School Academy, The Elton High School, Elton Primary School, Tottington Primary School, Holly Mount Primary School and for younger children, Mulberry Bush Nursery.
Reconnect with nature, Sunnywood Lane is perfectly poised close to so many restorative rural walks including the Kirklees Trail along Tottington Lines, Two Brooks Valley, and Bottoms Hall alongside Old Kay's Park.
Amenities are plentiful and in close proximity to the doorstep, bordering the popular towns of Greenmount and Walshaw. There is no shortage of shops, cafes, bars, and restaurants to explore in both Tottington itself and in the neighbouring areas.
Pick up your essentials at the local Co-op or Tesco Express, fill your home with fresh cut flowers from Helen's florist, call in at the local Post Office and pick up cards and presents from Cobwebs gift shop at the same time.
There is also a butcher's, GP surgery, barbers, hairdressers, beauty salons and dog friendly café - Paws for Coffee - alongside a thriving bowling and social club at nearby Tottington Park.
Dine out at delightful family-run Italian restaurant Carmelos on Chapel Street, also housing Bilardi's Bar - ideal for catching up with friends over wine and cocktails before moving on to Stanley's of Tottington. For meals on the go, sample Indian cuisine at Asha or pick up Friday night takeaway from China Rose.
Council Tax Band: C (Bury Council )
Tenure: Leasehold (935 years)
Ground Rent: £10 per year
Built in 1960 - No ground rent ever demanded.
999 years from 25-03-60
Brochures
Brochure- COUNCIL TAXA payment made to your local authority in order to pay for local services like schools, libraries, and refuse collection. The amount you pay depends on the value of the property.Read more about council Tax in our glossary page.
- Band: C
- PARKINGDetails of how and where vehicles can be parked, and any associated costs.Read more about parking in our glossary page.
- Off street
- GARDENA property has access to an outdoor space, which could be private or shared.
- Private garden
- ACCESSIBILITYHow a property has been adapted to meet the needs of vulnerable or disabled individuals.Read more about accessibility in our glossary page.
- Ask agent
Sunnywood Lane, Tottington
Add an important place to see how long it'd take to get there from our property listings.
__mins driving to your place
Get an instant, personalised result:
- Show sellers you’re serious
- Secure viewings faster with agents
- No impact on your credit score
Your mortgage
Notes
Staying secure when looking for property
Ensure you're up to date with our latest advice on how to avoid fraud or scams when looking for property online.
Visit our security centre to find out moreDisclaimer - Property reference RS0406. The information displayed about this property comprises a property advertisement. Rightmove.co.uk makes no warranty as to the accuracy or completeness of the advertisement or any linked or associated information, and Rightmove has no control over the content. This property advertisement does not constitute property particulars. The information is provided and maintained by Wainwrights Estate Agents, Bury. Please contact the selling agent or developer directly to obtain any information which may be available under the terms of The Energy Performance of Buildings (Certificates and Inspections) (England and Wales) Regulations 2007 or the Home Report if in relation to a residential property in Scotland.
*This is the average speed from the provider with the fastest broadband package available at this postcode. The average speed displayed is based on the download speeds of at least 50% of customers at peak time (8pm to 10pm). Fibre/cable services at the postcode are subject to availability and may differ between properties within a postcode. Speeds can be affected by a range of technical and environmental factors. The speed at the property may be lower than that listed above. You can check the estimated speed and confirm availability to a property prior to purchasing on the broadband provider's website. Providers may increase charges. The information is provided and maintained by Decision Technologies Limited. **This is indicative only and based on a 2-person household with multiple devices and simultaneous usage. Broadband performance is affected by multiple factors including number of occupants and devices, simultaneous usage, router range etc. For more information speak to your broadband provider.
Map data ©OpenStreetMap contributors.




