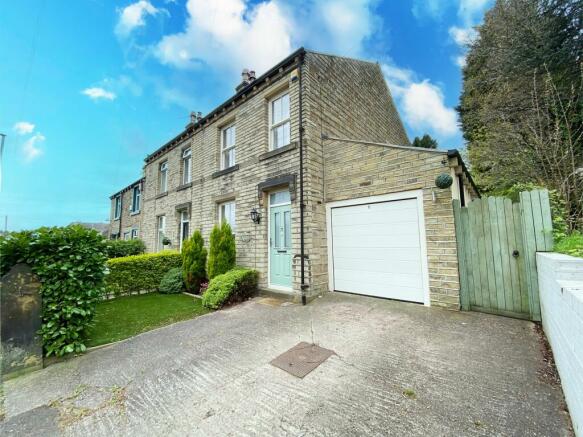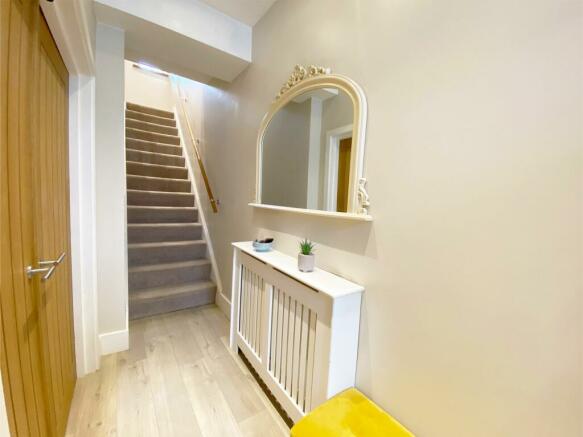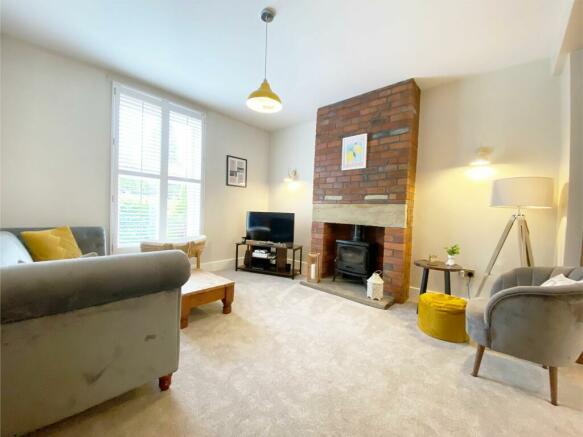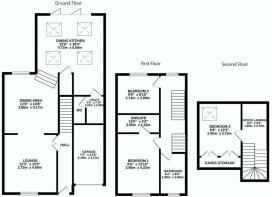
St. Marys Lane, Huddersfield, HD5

- PROPERTY TYPE
End of Terrace
- BEDROOMS
3
- BATHROOMS
2
- SIZE
1,389 sq ft
129 sq m
- TENUREDescribes how you own a property. There are different types of tenure - freehold, leasehold, and commonhold.Read more about tenure in our glossary page.
Freehold
Key features
- 3 bedrooms
- Garage & Driveway
- Landscaped rear garden
- Beautifully presented
- Bursting with character and charm
Description
Nestled within the inviting village of Kirkheaton, this exceptional 3-bedroom home boasts character and charm at every turn. From the moment you step inside, you're embraced by its captivating interior and inviting ambience. Perfect for those eager to settle in without delay, this residence offers a seamless transition for you to unpack and make yourself at home. Situated amidst a wealth of amenities, superb transport connections, esteemed schools, and picturesque rural walks right on your doorstep, this property truly offers the best of both worlds. Viewing is essential to fully appreciate this gem of a property.
EPC Rating: C
Entrance Hallway
A spacious entrance hallway, sets the stage for the warmth and style found throughout the home. Here, you'll find ample space to hang outdoor garments, along with wood laminate flooring for effortless maintenance. Ascend the stairs to the first floor and step through the double oak doors into the inviting lounge.
Lounge / Diner
Just a few steps from the kitchen, you'll find the dining area seamlessly integrated with the lounge, creating an inviting and sociable space for the entire family to gather. Brimming with charming features, the dining room boasts a captivating exposed brick fireplace that can accommodate a fire if desired, adding to its allure. With ample space for a family-sized dining suite, it's perfect for hosting gatherings and creating cherished memories. An impressive oak archway beckons you into the lounge, where another exposed brick fireplace takes centre stage, housing the Inglenook wood-burning stove for added warmth and ambience.
Dining Kitchen
Step into the heart of the home – an exquisite dining kitchen that exudes elegance and functionality. Its exposed beams and bi-fold doors effortlessly invite natural light to dance across the space, offering breath-taking views of the landscaped rear garden. Meticulously designed, this culinary haven showcases chic units housing modern amenities such as a dishwasher, Belfast sink, and a magnificent Rangemaster oven nestled within an exposed brick surround. At the centre of it all stands a captivating island, perfect for savouring light meals while soaking in the garden vistas. Beyond its aesthetic appeal, this sociable kitchen seamlessly blends practicality with style, boasting ample storage within a sizable cupboard and providing a smooth transition to indoor-outdoor living.
Utility
Adjacent to the dining kitchen, discover a convenient utility room equipped with plumbing for a washing machine and a sink featuring a mixer tap. Thoughtful touches abound, including a handmade dog bed – perfect for your furry companions.
Downstairs W.C.
An essential in any family home comprising W.C. and wash basin set within a vanity cupboard.
Bedroom 1
Situated at the front of the property, this room is decorated in the latest modern tones, accentuated by stylish half-panelling along the walls. Enjoy the comfort of a plush carpet underfoot and ample storage space courtesy of the large fitted wardrobe, ensuring a clutter-free environment. With its tranquil ambience, this bedroom provides the perfect setting to wake up refreshed and rejuvenated each day.
En-suite
A modern and contemporary en-suite with walk-in shower and glass screen, wash basin, W.C. and Milano heated towel rail.
Bedroom 2
A good size double bedroom is located to the rear of the property therefore enjoying views over the landscaped rear garden. Another fitted wardrobe is provided therefore maximising floor space.
House Bathroom
Step into luxury with the indulgent house bathroom, showcasing a magnificent claw-foot roll-top bath, complemented by a WC, wash basin, and a heated Milano radiator for added comfort. Presented in tasteful tones and adorned with half-wood panelling along the walls, this bathroom invites you to sink into a sea of bubbles and revel in pure relaxation.
Bedroom 3 / Office Space
Ascend the stairs from the first floor to the second floor, where you'll be pleasantly surprised by what awaits. The top section is thoughtfully dedicated to a home office space, providing the ideal setting to comfortably close off work at the end of the day. To the left, discover a spacious third bedroom flooded with natural light streaming in from the Velux window, accompanied by an abundance of storage cupboards to neatly stow away belongings.
Exterior
At the front of the property, a driveway offers convenient off-road parking for two vehicles, leading to the garage equipped with a power supply. The meticulously cared-for front garden, adorned with shrubs and colourful plants, enhances the property's curb appeal.
Stepping into the rear garden reveals a truly remarkable landscape—a lifestyle hub for the entire family to enjoy. Designed for minimal upkeep yet bursting with trend and elegance, it's a sensational space to unwind. Thoughtfully divided into various zones, the garden boasts a seamless flow. A generously sized dining area invites al fresco meals and summer BBQs, while the second tier features an astro-turf lawn, ensuring exceptionally low maintenance and creating a playground for various recreational activities.
Fully enclosed for safety and privacy, it's perfect for children and pets. Established shrubs add to the woodland backdrop, creating a picturesque oasis that invites you to bask in its beauty.
Agent Notes
Please note there is right of access through the garden.
Parking - Driveway
Parking - Garage
Energy performance certificate - ask agent
Council TaxA payment made to your local authority in order to pay for local services like schools, libraries, and refuse collection. The amount you pay depends on the value of the property.Read more about council tax in our glossary page.
Band: B
St. Marys Lane, Huddersfield, HD5
NEAREST STATIONS
Distances are straight line measurements from the centre of the postcode- Deighton Station1.4 miles
- Mirfield Station1.8 miles
- Huddersfield Station2.4 miles
About the agent
Home & Manor is a fast growing and successful estate agency. Why? Because we're different. We were founded with the aim to provide a professional estate agency service, delivered by people you can trust.
Hello HD8!Introducing the latest expansion of Home & Manor Estate Agency - our brand-new presence in HD8! We're thrilled to announce that we're establishing a local hub to better serve you along with our Partner The Mortgage Avenue at their p
Notes
Staying secure when looking for property
Ensure you're up to date with our latest advice on how to avoid fraud or scams when looking for property online.
Visit our security centre to find out moreDisclaimer - Property reference b010caad-82a3-49a6-a8d4-303ab81fa388. The information displayed about this property comprises a property advertisement. Rightmove.co.uk makes no warranty as to the accuracy or completeness of the advertisement or any linked or associated information, and Rightmove has no control over the content. This property advertisement does not constitute property particulars. The information is provided and maintained by Home & Manor, Kirkheaton. Please contact the selling agent or developer directly to obtain any information which may be available under the terms of The Energy Performance of Buildings (Certificates and Inspections) (England and Wales) Regulations 2007 or the Home Report if in relation to a residential property in Scotland.
*This is the average speed from the provider with the fastest broadband package available at this postcode. The average speed displayed is based on the download speeds of at least 50% of customers at peak time (8pm to 10pm). Fibre/cable services at the postcode are subject to availability and may differ between properties within a postcode. Speeds can be affected by a range of technical and environmental factors. The speed at the property may be lower than that listed above. You can check the estimated speed and confirm availability to a property prior to purchasing on the broadband provider's website. Providers may increase charges. The information is provided and maintained by Decision Technologies Limited. **This is indicative only and based on a 2-person household with multiple devices and simultaneous usage. Broadband performance is affected by multiple factors including number of occupants and devices, simultaneous usage, router range etc. For more information speak to your broadband provider.
Map data ©OpenStreetMap contributors.





