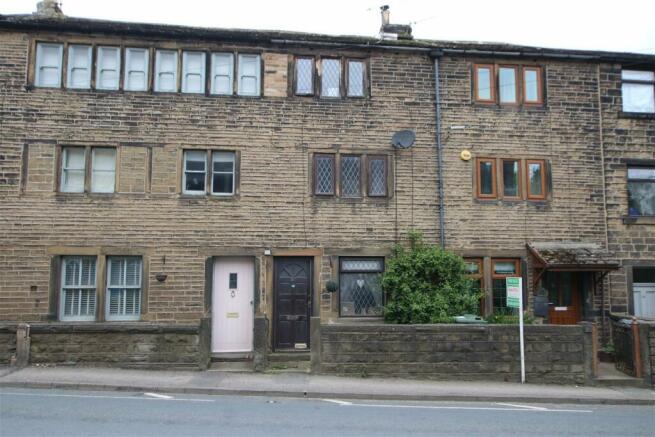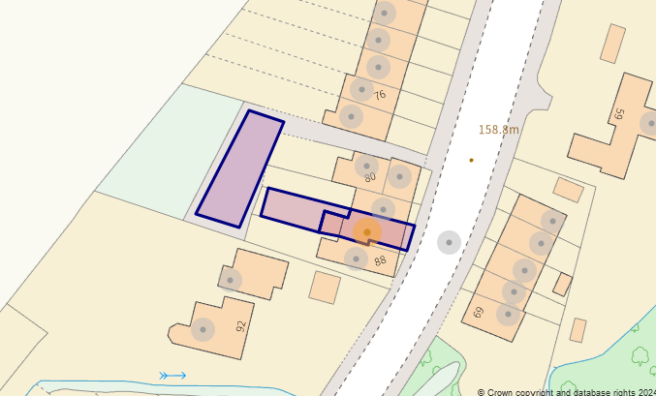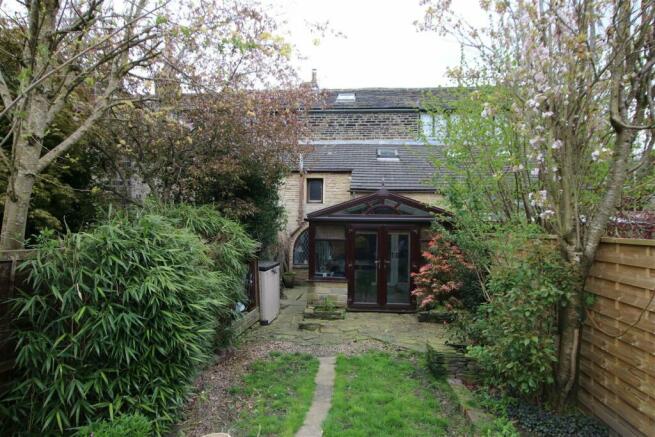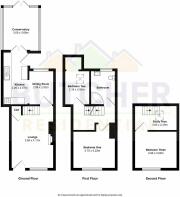
Abbey Road, Shepley, Huddersfield

- PROPERTY TYPE
Cottage
- BEDROOMS
3
- BATHROOMS
1
- SIZE
1,000 sq ft
93 sq m
- TENUREDescribes how you own a property. There are different types of tenure - freehold, leasehold, and commonhold.Read more about tenure in our glossary page.
Freehold
Key features
- DECEPTIVELY SPACIOUS AND CHARMING THREE BED WEAVERS COTTAGE SET OVER THREE FLOORS
- BENEFITTING FROM A GROUND FLOOR EXTENSION TO THE REAR
- GARDEN AND OWNERSHIP OF AN ADDITIONAL PIECE OF LAND BEYOND THE REAR BOUNDARY FOR CAR PARKING
- SCOPE EXISTING FOR GENERAL UPDATING IF DESIRED
- GAS GCH AND UPVC DOUBLE GLAZING
Description
DESCRIPTION
GROUND FLOOR
LOUNGE - 4.11m x 0m (12'18" x 0'0")
DINING ROOM - 2.92m x 2.08m (9'7" x 6'10")
KITCHEN - 4.57m x 2.26m (15'0" x 7'5")
CONSERVATORY - 3.66m x 3m (12'0" x 9'10")
FIRST FLOOR
BEDROOM ONE - 3.66m x 3.66m (12'0" x 12'0")
BEDROOM TWO - 3m x 2.18m (9'10" x 7'2")
BATHROOM - 2.74m x 2.11m (9'0" x 6'11")
FIRST FLOOR LANDING
SECOND FLOOR
LANDING/STUDY AREA - 3.66m x 2.49m (12'0" x 8'2")
BEDROOM THREE - 3.66m x 3m (12'0" x 9'10")
OUTSIDE
SERVICES
HEATING
DOUBLE GLAZING
TENURE
DIRECTIONS
- COUNCIL TAXA payment made to your local authority in order to pay for local services like schools, libraries, and refuse collection. The amount you pay depends on the value of the property.Read more about council Tax in our glossary page.
- Band: B
- PARKINGDetails of how and where vehicles can be parked, and any associated costs.Read more about parking in our glossary page.
- Off street
- GARDENA property has access to an outdoor space, which could be private or shared.
- Yes
- ACCESSIBILITYHow a property has been adapted to meet the needs of vulnerable or disabled individuals.Read more about accessibility in our glossary page.
- Ask agent
Abbey Road, Shepley, Huddersfield
NEAREST STATIONS
Distances are straight line measurements from the centre of the postcode- Shepley Station0.2 miles
- Stocksmoor Station1.0 miles
- Denby Dale Station1.9 miles
About the agent
Butcher Residential have established themselves as the leading estate agent in Denby Dale and the surrounding villages. Our extensive local knowledge combined with our innovative and customer focused approach has proven to be a magnet for local homeowners. With over 30 years industry experience, the sale of your treasured home is certainly in safe hands.
Notes
Staying secure when looking for property
Ensure you're up to date with our latest advice on how to avoid fraud or scams when looking for property online.
Visit our security centre to find out moreDisclaimer - Property reference S933210. The information displayed about this property comprises a property advertisement. Rightmove.co.uk makes no warranty as to the accuracy or completeness of the advertisement or any linked or associated information, and Rightmove has no control over the content. This property advertisement does not constitute property particulars. The information is provided and maintained by Butcher Residential Ltd, Denby Dale. Please contact the selling agent or developer directly to obtain any information which may be available under the terms of The Energy Performance of Buildings (Certificates and Inspections) (England and Wales) Regulations 2007 or the Home Report if in relation to a residential property in Scotland.
*This is the average speed from the provider with the fastest broadband package available at this postcode. The average speed displayed is based on the download speeds of at least 50% of customers at peak time (8pm to 10pm). Fibre/cable services at the postcode are subject to availability and may differ between properties within a postcode. Speeds can be affected by a range of technical and environmental factors. The speed at the property may be lower than that listed above. You can check the estimated speed and confirm availability to a property prior to purchasing on the broadband provider's website. Providers may increase charges. The information is provided and maintained by Decision Technologies Limited. **This is indicative only and based on a 2-person household with multiple devices and simultaneous usage. Broadband performance is affected by multiple factors including number of occupants and devices, simultaneous usage, router range etc. For more information speak to your broadband provider.
Map data ©OpenStreetMap contributors.





