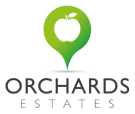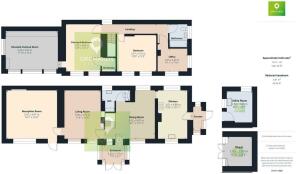The Old Forge, Wigborough

- PROPERTY TYPE
Cottage
- BEDROOMS
3
- BATHROOMS
1
- SIZE
Ask agent
- TENUREDescribes how you own a property. There are different types of tenure - freehold, leasehold, and commonhold.Read more about tenure in our glossary page.
Freehold
Key features
- Grade II Listed 17th Century Residence
- Modernised and Ready to move in
- Enclosed Private Walled Garden
- Spacious Accommodation over 2 Floors
- Orchards Estates - Celebrating 10 years helping you move!
Description
Set within a private gated entrance with initial parking for 3 vehicles, the garden is walled and very very private with a range of useful areas including raised beds, central lawn, a range of mature shrubbery and very handy sheds all with a Southerly aspect.
The main house offers 3 spacious reception rooms which are adaptable (4 receptions if you include my favourite, the upstairs viewing gallery room with simply gorgeous views).
Upstairs has 3 Bedrooms, two of which are spacious and the third which is more of a home office with dual aspect windows and offering a nice position if you do have get some work done.
Also on this floor is the bathroom which is quite an eye-catching feature in itself.
Should you wish to visit this fine residence, simply give us a call, we are happy to arrange a viewing at your convenience and you will be met at the property by a full-time member of the team who will be there to answer your questions.
Approach
Set on a quiet road in an exclusive setting of detached hamstone homes, this fine residence offers kerb appeal and practicality with gated access to the right as well as vehicle access over the driveway through large double gated to the garden.
Ground Floor
The main used entrance is the front garden room with inner door welcoming you to the entrance dining hall. This has rear and front aspect windows (as well as a nice high feature window) and distributes with stairs to the first floor with storage under and doors to:
Sitting Room: Ideal as a snug with open fireplace and front aspect window.
Reception Room: This room was converted to a downstairs space which is very flexible and offers great space. Currently configured as a guest room with Day bed and private entrance if so desired.
Kitchen: This has been modernised and offers light, practical storage space and work surfaces with a rear aspect stone mullioned window and a glorious outlook into the garden from the front aspect window.
Access Porch: Providing a link from the kitchen to the side access and on to the Laundry Room and garden.
WC: This doubles as a large storage space with rear aspect window and WC.
First Floor
Stairs to the landing with natural light provided by a rear aspect low level window and distributing to:
Principal Bedroom: A generous room in terms of dimension and light with a small side aspect high window and 2 front aspect windows offering unspoilt countryside views with the Blackdown Hills in the distance. This room also has a walk in wardrobe.
Elevated Outlook Room: This is a marvel in that the room has been designed to make the most of the elevation and views. A full set of front facing windows give a view to the garden, the livestock fields to the rear and off to the distance the backdrop of the South Somerset Hills all in a Southerly aspect making this more like a glorified garden room.
Bedroom Two: Yet another spacious room, making the most of the natural light with two front aspect windows.
Office: A 3rd bedroom or as the current owners prefer, a lovely corner space for a home office with side and rear aspect views, ensuring you have something to catch your eye...
Garden
The rear garden is set out in several areas of use and provides a secure and private walled space which doesn't require a lot of work to maintain whilst offering the benefit of being able to enjoy year round.
There is pedestrian and vehicle access to the garden area and a range of stone built and timber built sheds as well as raised beds, ideal for those seeking to grow some home produce.
The stone sheds offer a garden room and an outdoor exterior laundry room.
A summer house is also set to one side.
The garden is slightly raised from the house itself up approx 3 steps and as such the elevation adds to the wonderful outlook from all the rear windows of the house where you can watch many varieties of wildlife as they fly, flutter and busily buzz by.
Additional Information
Freehold Property
Grade II Listed
Believed to be 17th Century
Oil Boiler is approx 2 years old and has been serviced
Oil Fired Central Heating and Hot Water
Current owners use approx 1,000ltr Oil per annum
Mains Water and Electric
Klargester Waste System
We have been informed that the current owners have renovated and upgraded parts of the roof.
The chimney with open fire was last professionally swept in November 2023
Water Metre
OFCOM: UltraFast Broadband Available
Council Tax Band: F
Flood Zone 1: Land within flood zone 1 has a low probability of flooding from rivers and the sea
Brochures
Property BrochureFull Details- COUNCIL TAXA payment made to your local authority in order to pay for local services like schools, libraries, and refuse collection. The amount you pay depends on the value of the property.Read more about council Tax in our glossary page.
- Band: F
- PARKINGDetails of how and where vehicles can be parked, and any associated costs.Read more about parking in our glossary page.
- Yes
- GARDENA property has access to an outdoor space, which could be private or shared.
- Yes
- ACCESSIBILITYHow a property has been adapted to meet the needs of vulnerable or disabled individuals.Read more about accessibility in our glossary page.
- Ask agent
Energy performance certificate - ask agent
The Old Forge, Wigborough
NEAREST STATIONS
Distances are straight line measurements from the centre of the postcode- Crewkerne Station4.2 miles
About the agent
Since 2014, Orchards Estates has strived to be the best estate agent in Somerset, offering an excellent service in both the sales and lettings departments.
Since it was established, Orchards Estates has gone from strength to strength, building a professional and motivated team and developing a great reputation in the West Country. Our main goal is to provide you with the great service you deserve when it comes to buying or selling your property.
We're one of the few agencies that
Industry affiliations

Notes
Staying secure when looking for property
Ensure you're up to date with our latest advice on how to avoid fraud or scams when looking for property online.
Visit our security centre to find out moreDisclaimer - Property reference 12328783. The information displayed about this property comprises a property advertisement. Rightmove.co.uk makes no warranty as to the accuracy or completeness of the advertisement or any linked or associated information, and Rightmove has no control over the content. This property advertisement does not constitute property particulars. The information is provided and maintained by Orchards Estates, Stoke-Sub-Hamdon. Please contact the selling agent or developer directly to obtain any information which may be available under the terms of The Energy Performance of Buildings (Certificates and Inspections) (England and Wales) Regulations 2007 or the Home Report if in relation to a residential property in Scotland.
*This is the average speed from the provider with the fastest broadband package available at this postcode. The average speed displayed is based on the download speeds of at least 50% of customers at peak time (8pm to 10pm). Fibre/cable services at the postcode are subject to availability and may differ between properties within a postcode. Speeds can be affected by a range of technical and environmental factors. The speed at the property may be lower than that listed above. You can check the estimated speed and confirm availability to a property prior to purchasing on the broadband provider's website. Providers may increase charges. The information is provided and maintained by Decision Technologies Limited. **This is indicative only and based on a 2-person household with multiple devices and simultaneous usage. Broadband performance is affected by multiple factors including number of occupants and devices, simultaneous usage, router range etc. For more information speak to your broadband provider.
Map data ©OpenStreetMap contributors.




