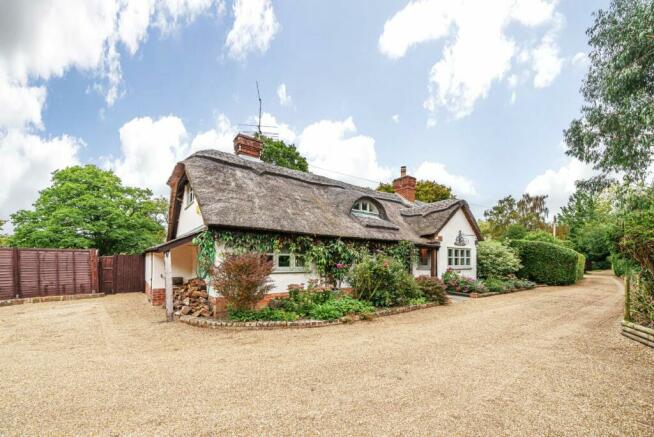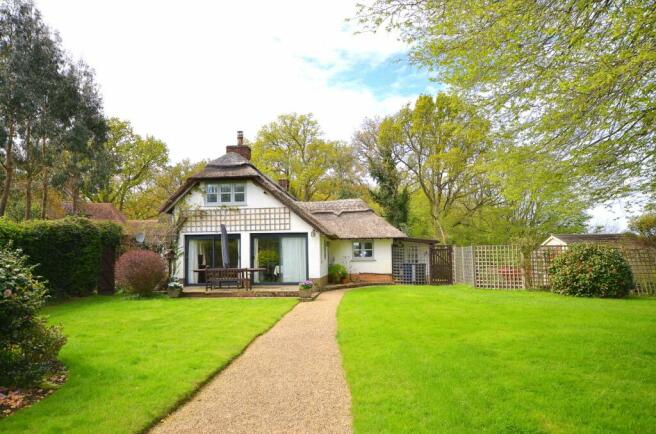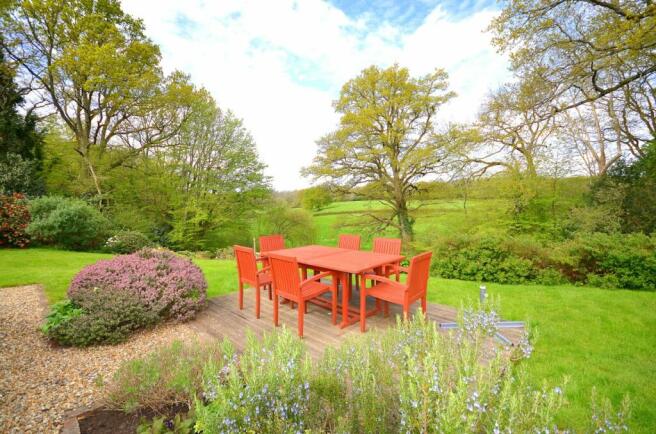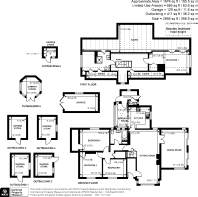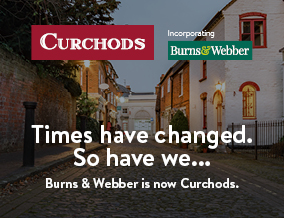
Upper Ifold, Dunsfold, GU8

- PROPERTY TYPE
Detached
- BEDROOMS
4
- BATHROOMS
2
- SIZE
2,484 sq ft
231 sq m
- TENUREDescribes how you own a property. There are different types of tenure - freehold, leasehold, and commonhold.Read more about tenure in our glossary page.
Freehold
Key features
- Fully integrated country style kitchen with fabulous views from the breakfast area
- Formal sitting room with focal point fireplace
- Second reception room both windows and sliding doors, affording spectacular views to the garden
- Four double bedrooms all with ample built-in storage
- Two spacious family bathrooms
- Set in over four acres of garden and woodland with superb views across open fields
- Garage and substantial driveway
Description
This charming family cottage, exudes character and allure. It seamlessly blends classic fixtures with contemporary amenities, creating a harmonious space that caters to the demands of modern living.
Step into the enchanting world of this wonderful character thatched cottage, nestled in the heart of rural Dunsfold village. This charming abode boasts an array of traditional features, including parquet wood flooring and solid wood internal doors, transporting you to a bygone era while offering modern comforts. With over 4 acres of meticulously landscaped gardens and woodlands and breathtaking views across the fields, this property is a true countryside gem.
The entrance to this idyllic property, is a sweeping shingle driveway passing the garage, situated off a winding country lane, with beautiful bordering plants and shrubs engulfing the façade of the cottage, and a path leading up to a covered porch area. Stepping through the welcoming front door, you will find a convenient vestibule with plenty of space for hanging coats and storing boots.
Two spacious reception rooms await, perfect for entertaining or relaxation. The formal sitting room which affords double aspect positioning, exudes elegance with its feature fireplace adorned with a stunning wooden mantel, parquet flooring and stylish wall lights. Glass doors open into a second sitting/dining, offering triple aspect views of the lush garden through its large windows and sliding doors, which let natural light flood in as you enjoy your surroundings.
The kitchen/breakfast room features red quarry floor tiles and country style painted eye and base level units, complete with contrasting composite worktops and fully integrated appliances; double oven and induction hob, fridge, separate freezer, and dishwasher, making meal preparation a breeze. Just a couple of steps down from the kitchen is the most perfect spot to enjoy your breakfast, surrounded by panoramic windows offering fabulous views over the picturesque fields beyond. A conveniently located utility room with w/c, offers easy access to the garden via doors to each end and covered outdoor space.
Three generously sized bedrooms are located on the ground floor, ensuring accessibility and comfort for residents and guests alike. Prepare to be captivated by the delightful views over the fields from the principal bedroom. Ample space and versatility are offered, with a large built-in cupboard that could easily be reconfigured into an ensuite bathroom. The second ground floor bedroom is equally spacious and offers all the comforts you desire. It features a built-in cupboard and retains its original fireplace surround, adding a touch of character to the room. The third double bedroom is currently utilised as a study. A spacious family bathroom with white suite services these rooms, featuring a Jacuzzi shower over bath, surrounded by pristine white wall tiles.
Hidden behind a discreet door, a turning staircase leads you to a charming landing area, where cleverly designed eaves storage awaits. Situated to one side of the landing area, you'll find a larger-than-usual bathroom that caters to your every need. It boasts a vanity unit, panelled bath for relaxing soaks, plus a separate shower enclosure for a quick invigorating refresh. To the other side of the landing, a spacious bedroom awaits, offering uninterrupted views over the garden and beyond, ensuring you wake up to breathtaking scenery every morning. There is plenty of convenient storage thanks to further eaves cupboards and a built-in double wardrobe.
With over 4 acres of spectacular manicured gardens, woodlands with stream running through and a perfectly positioned summer house, the outdoor spaces of this property are a nature lover’s paradise. Wonderful views of the surrounding fields provide a sense of tranquillity and serenity, inviting you to unwind and appreciate the beauty of the countryside and there are several sheds dotted around the outside areas, offering an abundance of storage space.
Don't miss the rare opportunity to own a piece of Dunsfold's history and make this charming thatched cottage your forever home. Experience the blend of classic charm and modern amenities in a truly idyllic setting. Contact us today to schedule a viewing and immerse yourself in the timeless allure of this unique property. Your dream cottage awaits!
Brochures
Particulars- COUNCIL TAXA payment made to your local authority in order to pay for local services like schools, libraries, and refuse collection. The amount you pay depends on the value of the property.Read more about council Tax in our glossary page.
- Band: G
- PARKINGDetails of how and where vehicles can be parked, and any associated costs.Read more about parking in our glossary page.
- Yes
- GARDENA property has access to an outdoor space, which could be private or shared.
- Yes
- ACCESSIBILITYHow a property has been adapted to meet the needs of vulnerable or disabled individuals.Read more about accessibility in our glossary page.
- Ask agent
Energy performance certificate - ask agent
Upper Ifold, Dunsfold, GU8
NEAREST STATIONS
Distances are straight line measurements from the centre of the postcode- Witley Station4.6 miles
- Milford Station5.9 miles
About the agent
Established in 1938, Curchods has grown from a single office to become one of the most successful and trusted names in estate agency in Surrey and South West London. Today, with 25 offices connecting Surrey to The Capital, not only are we the largest independent estate agency in the area, we also pride ourselves on being the experts on your doorstep.
Five Star Customer Service
At Curchods we are proud to receive thousands of positive reviews from our clients. In fact, we ha
Industry affiliations


Notes
Staying secure when looking for property
Ensure you're up to date with our latest advice on how to avoid fraud or scams when looking for property online.
Visit our security centre to find out moreDisclaimer - Property reference CGD070044. The information displayed about this property comprises a property advertisement. Rightmove.co.uk makes no warranty as to the accuracy or completeness of the advertisement or any linked or associated information, and Rightmove has no control over the content. This property advertisement does not constitute property particulars. The information is provided and maintained by Curchods inc. Burns & Webber, Cranleigh. Please contact the selling agent or developer directly to obtain any information which may be available under the terms of The Energy Performance of Buildings (Certificates and Inspections) (England and Wales) Regulations 2007 or the Home Report if in relation to a residential property in Scotland.
*This is the average speed from the provider with the fastest broadband package available at this postcode. The average speed displayed is based on the download speeds of at least 50% of customers at peak time (8pm to 10pm). Fibre/cable services at the postcode are subject to availability and may differ between properties within a postcode. Speeds can be affected by a range of technical and environmental factors. The speed at the property may be lower than that listed above. You can check the estimated speed and confirm availability to a property prior to purchasing on the broadband provider's website. Providers may increase charges. The information is provided and maintained by Decision Technologies Limited. **This is indicative only and based on a 2-person household with multiple devices and simultaneous usage. Broadband performance is affected by multiple factors including number of occupants and devices, simultaneous usage, router range etc. For more information speak to your broadband provider.
Map data ©OpenStreetMap contributors.
