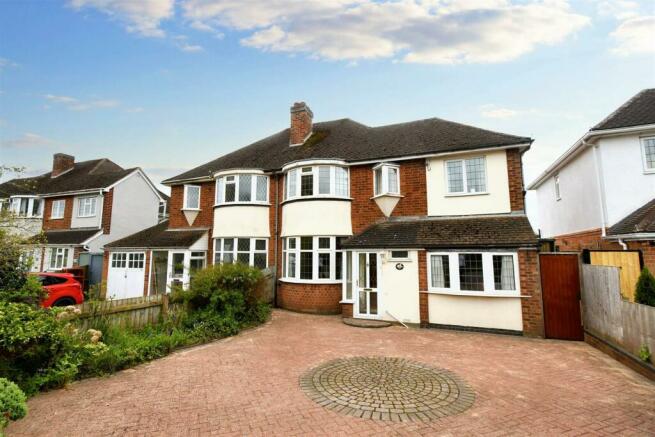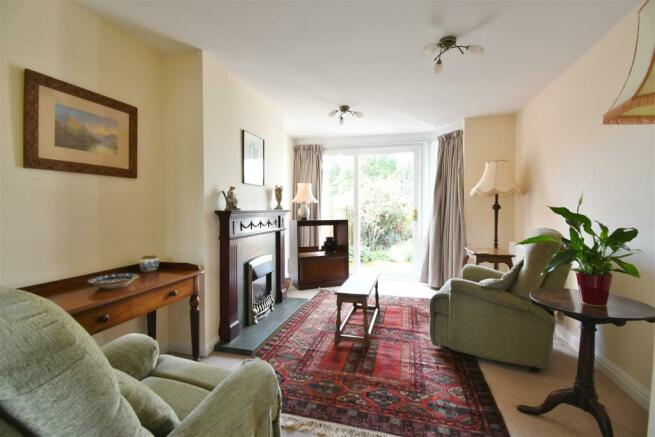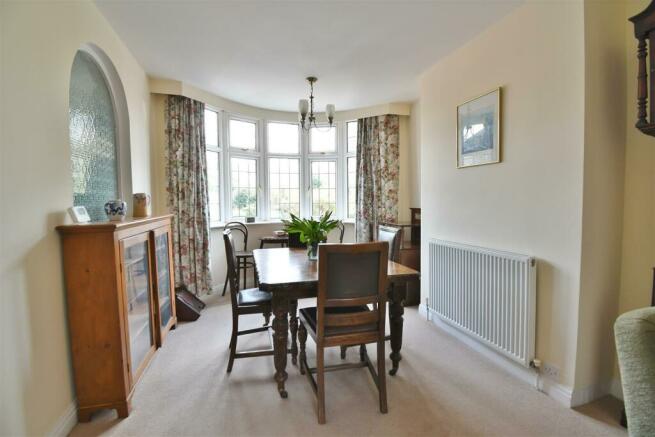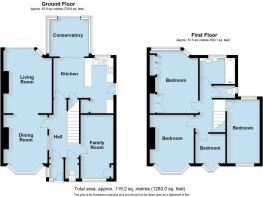Princes Drive, Leamington Spa

- PROPERTY TYPE
Semi-Detached
- BEDROOMS
4
- BATHROOMS
1
- SIZE
1,283 sq ft
119 sq m
- TENUREDescribes how you own a property. There are different types of tenure - freehold, leasehold, and commonhold.Read more about tenure in our glossary page.
Freehold
Description
Briefly Comprising; - Enclosed entrance porch, entrance hallway, ground floor cloakroom, dining room with archway to living room with patio doors to garden, breakfast kitchen, conservatory, further study/family room. First floor landing, three first floor double bedrooms, further single bedroom, white fitted bathroom, separate WC, large attic space with Velux window. Brick block paved driveway, patio and lawned rear garden with concrete workshop. Gas radiator heating, upvc double glazing. NO CHAIN.
The Property - Is approached via a brick block paved driveway giving access to enclosed entrance porch.
Enclosed Entrance Porch - With upvc double glazed windows and door step up to timber framed entrance door with glazed fan light leads to...
Entrance Hallway - With staircase rising to first floor landing, radiator, obscure arched window to dining room.
Ground Floor Wc - Fitted with a white low level WC, wall mounted wash hand basin with mono-mixer splashback tiling, double radiator, timber framed obscure single glazed window to front elevation and wall light point.
Dining Room (Front) - 3.07m into chimney rec x 4.09m into bay (10'1" int - With upvc leaded look double glazed bay window to front elevation, radiator, broad archway to...
Living Room - 3.33m x 4.34m (10'11" x 14'3") - With radiator, fireplace surround with inset living flame style gas fire, upvc double glazed sliding patio door to garden with window to side.
Study/Family Room - 2.26m x 4.24m (7'5" x 13'11") - With upvc double glazed bow window to front elevation, radiator, door to shallow cupboard housing electrical distribution board.
Breakfast Kitchen - 4.32m x 2.77m exp to 3.73m (14'2" x 9'1" exp to 12 - Forming distinctive areas.
Kitchen Area - With range of timber look fronted wall and base units with complimentary working surface over, inset one and a half bowl stainless steel sink drainer unit with mixer tap, inset four point stainless gas hob with electric oven below and filter hood over, upvc double glazed window to rear elevation, further run of working surface with space and plumbing for washing machine and dishwasher, double cupboard over, recess currently used as a space to house a free-standing fridge freezer, double radiator, door to shelved pantry.
Breakfast Area - With upvc double glazed sliding door to...
Conservatory - 2.82m x 2.44m (9'3" x 8') - With upvc double glazed windows and double glazed roof, exposed brickwork, quarry tiled floor with sliding door to garden.
First Floor Landing - With hatch and loft ladder to boarded roof space, providing quite a large area with Velux roof line window, further potential to convert subject to the necessary permissions and regulations.
Bedroom One (Rear) - 3.38m max inc fitted w'robes x 4.42m into bay (11' - With upvc double glazed bay window to rear elevation, radiator, fitted wardrobes to chimney recesses with louvred doors with hanging, shelving and high level cupboards over.
Bedroom Two (Front) - 3.05m x 4.17m (10' x 13'8") - With upvc leaded look double glazed bay window to front elevation.
Bedroom Three - 2.31m x 4.17m (7'7" x 13'8") - With upvc leaded look double glazed window to front elevation and further upvc window to rear, radiator, cupboard housing Worcester combi boiler.
Bedroom Four (Front) - 2.06m x 2.01m (6'9" x 6'7") - With feature triangular double glazed bay window to front, radiator.
Bathroom - Fitted with a white modern suite to comprise; wash hand basin set into vanity unit with cupboards and drawers to below and to the side, bath with mixer tap with shower attachment and additional Mira wall mounted shower over, full splashback tiling, glazed shower screen, tiled floor, radiator, towel rail, upvc obscure double glazed window to rear elevation, additional radiator.
Separate Wc - Fitted with a white low level WC, splashback tiling to half height with timber framed obscure single glazed window to side.
Outside (Front) - To the front of the property is a large brick block paved driveway providing plenty of off road parking, with dwarf wall to front and herbaceous planting, door to the side gives access to enclosed side passage which leads to rear garden.
Outside (Rear) - To the rear of the property is a good sized rear garden being principally surrounded in the main by timber fencing, with patio to rear, leading to a brick block paved circular patio area with the remainder of the garden mainly lawned, with landscaped mature herbaceous borders, timber garden shed.
Workshop - 2.39m x 4.85m (7'10" x 15'11") - Concrete sectional workshop with glazed windows to one side, work bench and power and lighting as fitted.
Tenure - The property is understood to be freehold although we have not inspected the relevant documentation to confirm this.
Services - All mains services are understood to be connected to the property including gas. NB We have not tested the central heating, domestic hot water system, kitchen appliances or other services and whilst believing them to be in satisfactory working order we cannot give any warranties in these respects. Interested parties are invited to make their own enquiries.
Council Tax - Council Tax Band D.
Location - Princes Drive
Leamington Spa
CV32 6AF
Brochures
Princes Drive, Leamington SpaBrochureCouncil TaxA payment made to your local authority in order to pay for local services like schools, libraries, and refuse collection. The amount you pay depends on the value of the property.Read more about council tax in our glossary page.
Band: D
Princes Drive, Leamington Spa
NEAREST STATIONS
Distances are straight line measurements from the centre of the postcode- Leamington Spa Station0.7 miles
- Warwick Station1.3 miles
- Warwick Parkway Station2.6 miles
About the agent
Warwick and Leamington Spa's Leading Premier Independent Estate Agent
Your Property - Our Business
ehB - Serving Leamington Spa and Warwick for over 25 years
We have been an established name in the Warwickshire area for over 25 years now and in that time we have helped thousands of people buy, sell and rent all sorts of properties in all price sectors.
We've found the perfect homes for first time buyers, growing families and retirees and fantastic flats for tenants. We
Industry affiliations



Notes
Staying secure when looking for property
Ensure you're up to date with our latest advice on how to avoid fraud or scams when looking for property online.
Visit our security centre to find out moreDisclaimer - Property reference 33055853. The information displayed about this property comprises a property advertisement. Rightmove.co.uk makes no warranty as to the accuracy or completeness of the advertisement or any linked or associated information, and Rightmove has no control over the content. This property advertisement does not constitute property particulars. The information is provided and maintained by ehB Residential, Leamington Spa. Please contact the selling agent or developer directly to obtain any information which may be available under the terms of The Energy Performance of Buildings (Certificates and Inspections) (England and Wales) Regulations 2007 or the Home Report if in relation to a residential property in Scotland.
*This is the average speed from the provider with the fastest broadband package available at this postcode. The average speed displayed is based on the download speeds of at least 50% of customers at peak time (8pm to 10pm). Fibre/cable services at the postcode are subject to availability and may differ between properties within a postcode. Speeds can be affected by a range of technical and environmental factors. The speed at the property may be lower than that listed above. You can check the estimated speed and confirm availability to a property prior to purchasing on the broadband provider's website. Providers may increase charges. The information is provided and maintained by Decision Technologies Limited. **This is indicative only and based on a 2-person household with multiple devices and simultaneous usage. Broadband performance is affected by multiple factors including number of occupants and devices, simultaneous usage, router range etc. For more information speak to your broadband provider.
Map data ©OpenStreetMap contributors.




