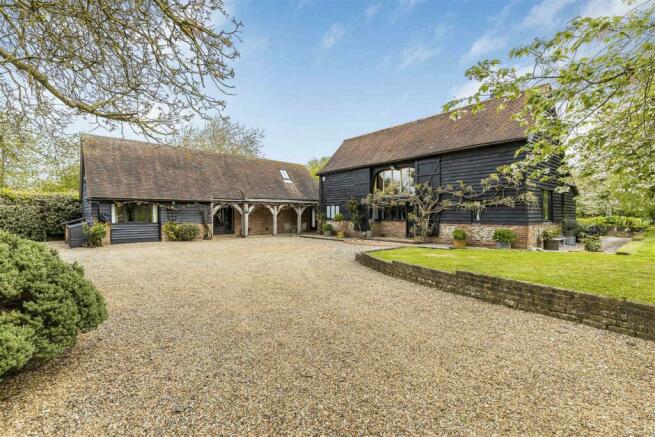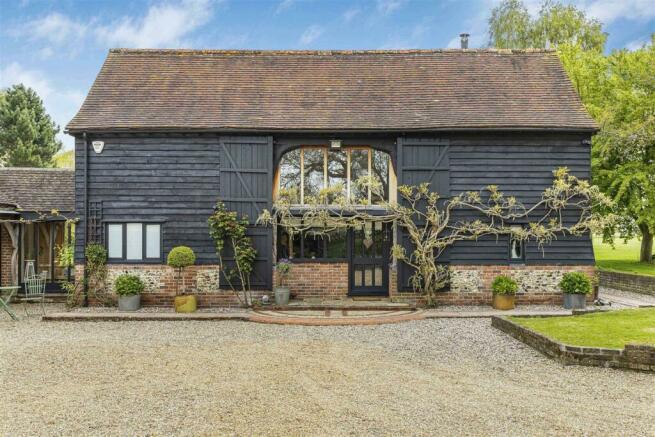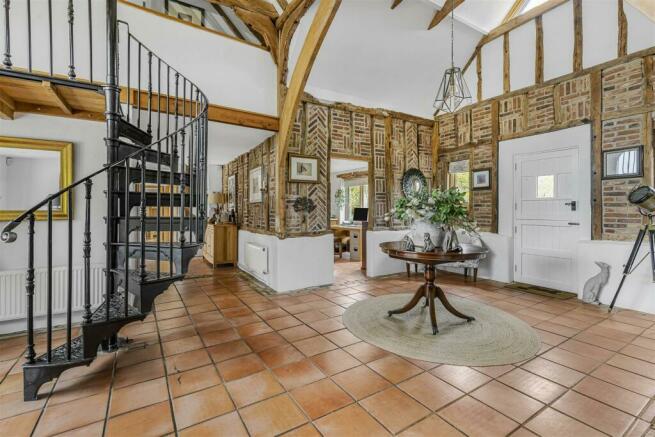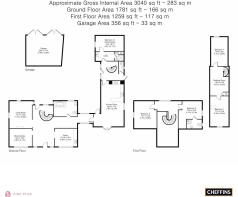
Pentlow, Sudbury

- PROPERTY TYPE
Detached
- BEDROOMS
5
- BATHROOMS
3
- SIZE
3,040 sq ft
282 sq m
- TENUREDescribes how you own a property. There are different types of tenure - freehold, leasehold, and commonhold.Read more about tenure in our glossary page.
Freehold
Description
Covered Porch - with exposed beams to either side, part glazed entrance door leading to:
Impressive Reception/Dining Hall - with a feature high vaulted ceiling with exposed timbers and feature herringbone style brickwork with exposed timbers interspersed on three sides, spiral staircase leading to first floor gallery which is open to the full height of the barn with a wealth of exposed beams and timbers. Within the reception hall there is a feature red tiled floor, glazed windows to front and rear aspects, two radiators, stable door leading to rear courtyard and gardens and opening to:
Inner Hall - with red tiled floor, radiator, herringbone style brickwork and exposed timbers, opening through to Inner Lobby and Kitchen and door off to ground floor bathroom.
Further Opening From Reception Hall - to:
Living Room - with feature Inglenook style fireplace with a woodburning stove, stone tiled hearth, herringbone style brickwork and a wealth of exposed timbers, red tiled floor, sealed unit double glazed windows to triple aspect overlooking the front driveway and courtyard and gardens to side.
Further Opening From Reception Hall - to:
Music Room/Library - with two radiators, herringbone style brickwork and exposed timbers, full height glazed windows overlooking the rear terrace and gardens.
Further Opening From Reception Hall - leading through to:
Study - with feature former Inglenook style fireplace which also houses an oil fired boiler and worktops/storage shelves, recess to side with further book and storage shelves, herringbone style brickwork with exposed beams and timbers, butler sink with fitted wooden worktops to either side with cupboards beneath and further shelves set into recess, red tiled floor and full height glazed windows overlooking the rear terrace and gardens.
Ground Floor Bathroom - with a freestanding bath with mixer taps and shower attachment, vanity style unit with inset wash hand basin and drawer beneath, low level w.c., exposed timbers, tiled floor and glazed windows with frosted glass to front and side aspect, vertical wall mounted radiator/towel rail.
Inner Lobby - with feature full height glazed windows overlooking the courtyard style driveway to front and rear terrace and gardens, panelled door leading through to:
Kitchen/Breakfast Room - A bespoke kitchen with range of natural wooden units comprising an inset one and a half bowl sink unit with mixer taps and ceramic tiled splashbacks, fitted base units comprising work surfaces with cupboards and drawers below and further worktops with space beneath for appliances, Inglenook style fireplace recess with a Range style cooker with 5 point hob above and dual ovens beneath, attractive cast iron former bread oven door to side, ceramic tiled floor, fitted breakfast bar, two radiators, further fitted base unit comprising worktop with cupboards and drawers below, glazed door to covered walkway to the front of the building, glazed windows to side and a pair of full height glazed doors leading to the rear terrace and gardens, glazed door leading to:
Rear Hall - with fitted coat hooks, and radiator, spiral staircase to first floor, full height glazed windows and door leading to covered walkway to front and a full height glazed door to side leading to the gardens, door to:
Cloakroom - with low level w.c., wash hand basin, ceramic tiled floor, vertical wall mounted radiator/towel rail, glazed windows to side, door to:
Self-Contained Ground Floor Annexe - which comprises:
Kitchenette/Utility Room - with stainless steel sink unit with mixer taps, cupboards below, wooden work surfaces to side with space beneath for appliances, range of fitted shelves and wall storage cupboards, further base units comprising worktop with cupboard beneath, space for upright fridge/freezer, ceramic tiled splashbacks, herringbone style brickwork and exposed timbers, door leading to shower room and further door leading to:
Bedroom/Living Room - with range of fitted wardrobes, natural wood style flooring, further built-in shelved storage cupboard and glazed windows to front aspect overlooking the front courtyard and gardens.
Shower Room - with a large walk-in tiled shower cubicle area with wall mounted shower unit and glazed shower screen, pedestal wash hand basin, built-in broom/storage cupboard, vertical wall mounted radiator/towel rail, ceramic tiled floor.
On The First Floor -
Galleried Style Landing - which overlooks the main reception hall and is accessed via a spiral staircase and there is a wrought iron balustrade and a wealth of exposed beams and timbers, glazed windows to front aspect overlooking the front courtyard parking area and driveway. Door to:
Door Off Galleried Landing - to:
Bedroom 2 - with radiator, natural wooden floorboards, built-in eaves storage cupboard, long glazed screen overlooking the reception hall and galleried style landing, glazed windows to side aspect with part views of the gardens and door to:
Ensuite Shower Room - with fitted shower cubicle and wall mounted shower unit, sliding glazed doors, vanity style unit with wash hand basin and cupboard below, low level w.c., vertical wall mounted radiator/towel rail, exposed timbers, glazed window to side aspect.
Bedroom 3 - with high semi-vaulted ceiling with a wealth of exposed timbers, glazed screen overlooking the galleried landing and reception hall, herringbone style brickwork with exposed timbers interspersed and large built-in eaves storage cupboard, high level glazed windows overlooking gardens and surrounding countryside.
Spiral Staircase From Rear Rear Hall - which leads up to:
Galleried Style Landing/Reading Area - with radiator, high semi-vaulted ceiling with exposed timbers, large glazed skylight style window to side aspect, fitted storage cupboards and further fitted book and storage shelves with a central shelved cupboard.
Bedroom 4 - with feature exposed wooden floorboards, exposed timbers, built-in eaves storage cupboard and glazed windows to side aspect with countryside views, radiator.
Bedroom 1 - with part high semi-vaulted ceiling with a high level triangular shaped glazed window and further glazed rooflight to side aspect, radiator, built-in eaves storage cupboards.
Outside - There is a long sweeping carriage driveway which leads to a large courtyard style shinglestone parking and turning area, adjacent to which is a timber constructed DETACHED DOUBLE GARAGE with light and power and two pairs of wood panelled doors to front aspect and alarm. To the outside rear of the property there is an EV charging point. A storage shed which includes the main filter tanks connected to the borehole water system. Within the courtyard area to front there is also a large raised brick circular border and a fine mature walnut tree. Immediately to the front of the property there is a mature wisteria and rose bush and there is a covered walkway with exposed beams and a vine.
To the side of the property there is a further courtyard style area with a log store and an external boiler which is set into a covered timber construction also a semi shrub covered pergola, and a 5-bar gate which leads to the side lane.
Immediately to the rear of the property there is an area for bin storage and a covered lean-to area which also houses the oil storage tank, external tap to side. Immediately to the side and rear of the property there is a further pebblestone area and closeby there is a brick base wooden greenhouse with traditional features.
The delightful grounds which are located mostly to either side and rear of the property are principally laid to lawn with very well stocked borders and numerous mature trees around. The gardens are bordered by farmland and also include vegetable beds and a large secluded paved terrace which is located immediately to the rear of the property itself. In all the grounds extend to just over 2 acres.
Agents Notes - Tenure - Freehold
Council Tax Band - F
Property Type - Detached House
Property Construction - The main building is a barn conversion with brick and wooden cladding. The newer build is a modern brick build with wooden cladding.
Number & Types of Room - Please refer to floor plan
Square Footage - 3040
Parking - Garage and Driveway
UTILITIES/SERVICES
Electric Supply - Mains Supply
Water Supply - Private supply via a bore hole installed 2023 with full filtration and UV treatment.
Sewerage - Septic Tank
Heating - Boiler and radiators, oil
Broadband - Fibre to the Property
Mobile Signal/Coverage - Good
Brochures
Pentlow, Sudbury- COUNCIL TAXA payment made to your local authority in order to pay for local services like schools, libraries, and refuse collection. The amount you pay depends on the value of the property.Read more about council Tax in our glossary page.
- Band: F
- PARKINGDetails of how and where vehicles can be parked, and any associated costs.Read more about parking in our glossary page.
- Yes
- GARDENA property has access to an outdoor space, which could be private or shared.
- Yes
- ACCESSIBILITYHow a property has been adapted to meet the needs of vulnerable or disabled individuals.Read more about accessibility in our glossary page.
- Ask agent
Energy performance certificate - ask agent
Pentlow, Sudbury
NEAREST STATIONS
Distances are straight line measurements from the centre of the postcode- Sudbury Station5.6 miles
About the agent
Established in 1825, Cheffins estate agency business operates from five offices across the Anglia region including Cambridge, Saffron Walden, Newmarket, Ely and Haverhill; we also have an office at St James's Place in London.
The Cambridge office has been recognised with the property industry's most prestigious mark of excellence by The Best Estate Agent Guide.
Cheffins team in Cambridge has a proven track record in buying and selling residential property. The team at Cheffins has
Industry affiliations



Notes
Staying secure when looking for property
Ensure you're up to date with our latest advice on how to avoid fraud or scams when looking for property online.
Visit our security centre to find out moreDisclaimer - Property reference 33054867. The information displayed about this property comprises a property advertisement. Rightmove.co.uk makes no warranty as to the accuracy or completeness of the advertisement or any linked or associated information, and Rightmove has no control over the content. This property advertisement does not constitute property particulars. The information is provided and maintained by Cheffins Residential, Cambridge. Please contact the selling agent or developer directly to obtain any information which may be available under the terms of The Energy Performance of Buildings (Certificates and Inspections) (England and Wales) Regulations 2007 or the Home Report if in relation to a residential property in Scotland.
*This is the average speed from the provider with the fastest broadband package available at this postcode. The average speed displayed is based on the download speeds of at least 50% of customers at peak time (8pm to 10pm). Fibre/cable services at the postcode are subject to availability and may differ between properties within a postcode. Speeds can be affected by a range of technical and environmental factors. The speed at the property may be lower than that listed above. You can check the estimated speed and confirm availability to a property prior to purchasing on the broadband provider's website. Providers may increase charges. The information is provided and maintained by Decision Technologies Limited. **This is indicative only and based on a 2-person household with multiple devices and simultaneous usage. Broadband performance is affected by multiple factors including number of occupants and devices, simultaneous usage, router range etc. For more information speak to your broadband provider.
Map data ©OpenStreetMap contributors.





