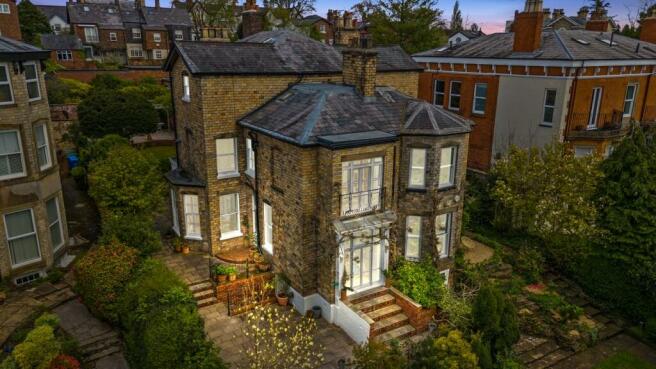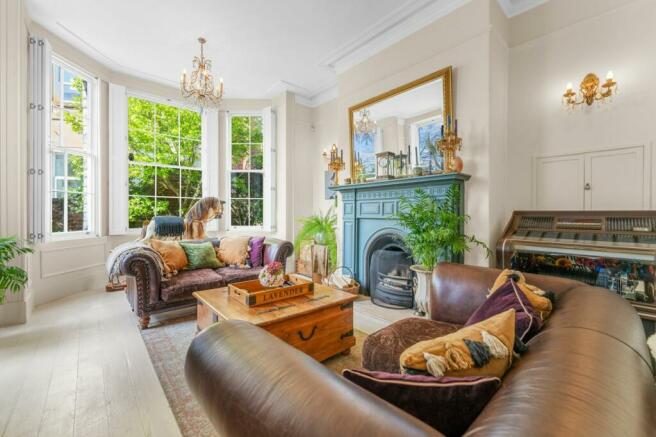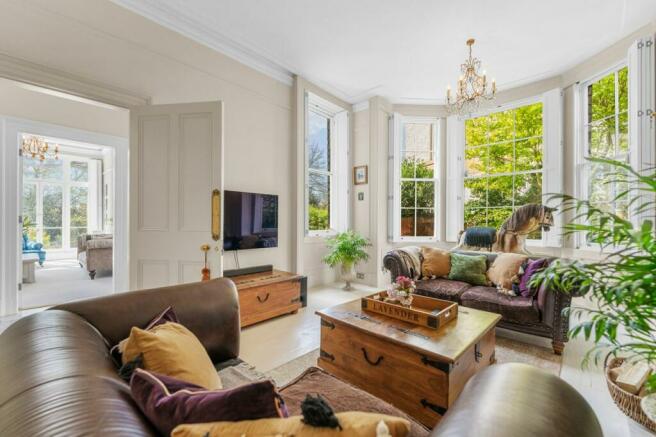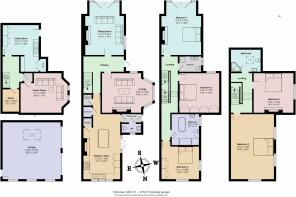Langham Road, Bowdon

- PROPERTY TYPE
Semi-Detached
- BEDROOMS
5
- BATHROOMS
3
- SIZE
3,735 sq ft
347 sq m
- TENUREDescribes how you own a property. There are different types of tenure - freehold, leasehold, and commonhold.Read more about tenure in our glossary page.
Freehold
Key features
- 3734 sqft
- 5 Double Bedrooms
- Converted Cellar
- Double Garage
- Period Features
- Prestigious Location
- Private Gated Entrance
- Stunning Tiered Garden
- Superb Finish Throughout
- No Onward Chain
Description
The ground floor has 2 exceptionally presented reception rooms and a large kitchen diner. Typical of the era, the interior features tall ceilings, moulded cornices and panelled doors together with bespoke sash shutters and original fireplaces all of which combine to create a stunning interior. With original windows throughout, and the French doors that lead to the front garden, Sunnybank is a stunning example of a period home that has been maintained and is presented to the highest standard possible. The attention to detail shown by the current owners is evident in every room of the house.
Descending to the lower ground floor there is a fully converted living space split into 3 rooms. The current owners have made a handy utility room with ample storage space in the largest room, which also benefits from direct access to the front garden. There is also a generous sized family room and a handy study area on this level. The finish, as with the rest of the house, is of the highest standard.
The upper floors reveal five generously sized bedrooms, ensuring ample space for family living. A traditional styled family bathroom with stand-alone bath and walk-in shower, along with a separate shower room, serve the 3 bedrooms on the 1st floor. The master bedroom has amazing views over the Cheshire Plain through it's stunning floor to ceiling windows. The original fireplace again adds a touch of class to what is another stand out feature in this stunning home. The 2 bedrooms on the 2nd floor are served by a modern family shower room and their aesthetic is matching with the rest of the house. The love and attention to detail shown by the current owners is evident in every room in this stunning family home. Each space has been thoughtfully designed to accommodate the needs of a growing family while preserving the property's classic ambiance.
The outdoor spaces are equally impressive, with well-stocked manicured gardens gracing both the front and rear of the property. The private South facing front garden bathes in sunlight, providing an idyllic setting for outdoor enjoyment. A double garage at the rear of the plot leads to the upper terrace, which in turn leads to the secluded rear garden, again maintained to the highest standard by the current owners. The whole of the exterior of the property exudes class and sophistication, and you cannot help but feel awestruck every time you enter this space.
Beyond the property's elegant facade and attractive gardens, it resides in a superb location with access to excellent school catchment areas, emphasizing its appeal as a family home. Sunnybank stands as a testament to the seamless fusion of classic architecture and modern amenities, offering a truly exceptional living experience and is truly a hidden gem in the heart of 'Old Bowdon'.
Council Tax Band: G
Tenure: Freehold
Brochures
Brochure- COUNCIL TAXA payment made to your local authority in order to pay for local services like schools, libraries, and refuse collection. The amount you pay depends on the value of the property.Read more about council Tax in our glossary page.
- Band: G
- PARKINGDetails of how and where vehicles can be parked, and any associated costs.Read more about parking in our glossary page.
- Off street
- GARDENA property has access to an outdoor space, which could be private or shared.
- Private garden
- ACCESSIBILITYHow a property has been adapted to meet the needs of vulnerable or disabled individuals.Read more about accessibility in our glossary page.
- Ask agent
Langham Road, Bowdon
Add an important place to see how long it'd take to get there from our property listings.
__mins driving to your place

Your mortgage
Notes
Staying secure when looking for property
Ensure you're up to date with our latest advice on how to avoid fraud or scams when looking for property online.
Visit our security centre to find out moreDisclaimer - Property reference RS0059. The information displayed about this property comprises a property advertisement. Rightmove.co.uk makes no warranty as to the accuracy or completeness of the advertisement or any linked or associated information, and Rightmove has no control over the content. This property advertisement does not constitute property particulars. The information is provided and maintained by Swithenbank Estate Agents, Sale. Please contact the selling agent or developer directly to obtain any information which may be available under the terms of The Energy Performance of Buildings (Certificates and Inspections) (England and Wales) Regulations 2007 or the Home Report if in relation to a residential property in Scotland.
*This is the average speed from the provider with the fastest broadband package available at this postcode. The average speed displayed is based on the download speeds of at least 50% of customers at peak time (8pm to 10pm). Fibre/cable services at the postcode are subject to availability and may differ between properties within a postcode. Speeds can be affected by a range of technical and environmental factors. The speed at the property may be lower than that listed above. You can check the estimated speed and confirm availability to a property prior to purchasing on the broadband provider's website. Providers may increase charges. The information is provided and maintained by Decision Technologies Limited. **This is indicative only and based on a 2-person household with multiple devices and simultaneous usage. Broadband performance is affected by multiple factors including number of occupants and devices, simultaneous usage, router range etc. For more information speak to your broadband provider.
Map data ©OpenStreetMap contributors.




