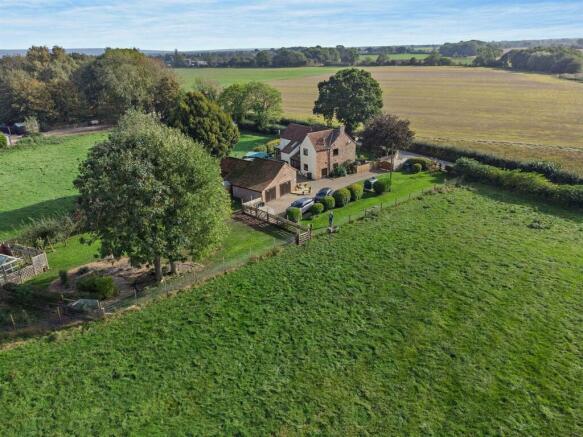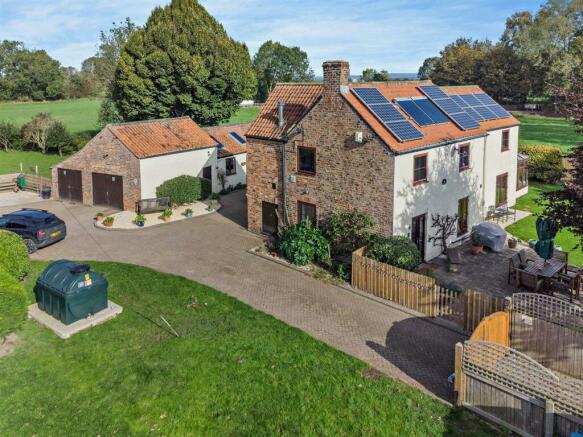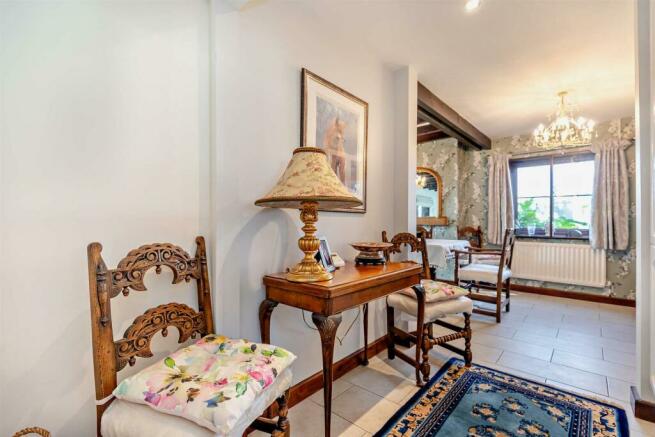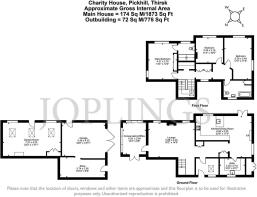
Pickhill, Thirsk

- PROPERTY TYPE
Detached
- BEDROOMS
3
- BATHROOMS
2
- SIZE
Ask agent
- TENUREDescribes how you own a property. There are different types of tenure - freehold, leasehold, and commonhold.Read more about tenure in our glossary page.
Freehold
Key features
- Detached Property
- Modern Kitchen Diner
- Three Double Bedrooms
- Solar Panels
- 3.5 Acre Plot
- Private Driveway & Double Garage
- Village Location
- Excellent Transport Links
Description
Pickhill is a picturesque and peaceful village surrounded by rolling countryside, and is within close proximity of the A1m and the popular market towns of Thirsk, Ripon and Bedale. Local amenities include a fantastic pub, a well regarded primary school and a traditional village green. It provides enjoyable living and a close-knit community for its residents, while still being conveniently located near larger towns for additional amenities.
The property offers the perfect countryside living, set in an almost four acre plot with a private driveway and well manicured gardens. Internally the property has been recently updated, with a well designed newly fitted kitchen opening in to a spacious dining room, connecting to the inner hall and a large lounge with plenty of natural light. To the first floor and three double bedrooms, two bathrooms and far reaching views of the open country side.
Entrance Porch - UPVC double glazed entrance door and window. Annex window to the ceiling.
Inner Hall - Smoke alarm and radiator. Built in storage cupboards.
Lounge - UPVC triple glazed windows to the front. UPVC double glazed door leading through to the conservatory. Radiators to the front and rear. Solid oak wood flooring.
Kitchen Diner - Triple glazed window to the front. A beautifully designed and modern kitchen, fitted with a range of high gloss white base and wall units, with coordinating marble worksurfaces and a brick tiled splashback. One and a half bowl sink with an instant hot water tap. Their is an integrated double oven, electric ceramic hob, and space for an American fridge freezer. Exposed beams. Double glazed patio doors leading out to the front garden. Exposed timber beams.
Utility/Kitchen - A range of cream modern base and wall units, with coordinating granite work surfaces. Built in appliances comprising of a double electric oven, microwave, electric induction hob and overhead extractor hood. 1 and 1/2 bowl stainless steel sink with a chrome mixer tap. UPVC double glazed window to the rear. Space and plumbing for a washing machine and tumble dryer.
Conservatory - Partially brick built with UPVC double glazed windows and a polycarbonate roof. UPVC double glazed patio doors leading out to the rear garden.
Downstairs Wc - Low level WC and wall mounted hand wash basin. Built in shelving and mirror.
First Floor -
Landing - Annex window to the stairwell. Exposed beams and built in storage cupboards. Loft hatch.
Master Bedroom & En-Suite - UPVC triple glazed windows to the front and side. Built in wardrobes and drawers with a walk in dressing area. Radiators to the front and rear.
En-suite comprising of a UPVC double glazed window to the front, large shower enclosure with a glass sliding door, multiple shower heads and built in seat. Vanity mounted WC and hand wash basin. Fully tiled walls and mirrored cupboard. Heated towel rail.
Bedroom Two - UPVC triple glazed window to the front and side. Radiator.
Bedroom Three - UPVC triple glazed window to the front. Radiator.
Bathroom - UPVC triple glazed window to the front. Three piece modern bathroom suite comprising of a large whirlpool bath with and overhead shower and glass screen, wall mounted hand wash basin and low level flush WC. Range of chrome accessories. Airing cupboard housing the solar powered immersion heater.
Outdoor Games Room - UPVC double glazed door and windows to the front. Annex window to the ceiling. Exposed timber beams.
Double Garage - Double timber doors to the front and single entrance door to the side. Power and light. Oil fired central heating boiler.
Workshop - Power and light.
External - To the front of the property is mainly laid to lawn, with a variety of established trees, rear is a mainly laid to lawn area, with a variety of established trees and bordered with mature bushes. There is also a paved seating area and patio doors leading in to the front of the property. Newly fitted oak electric gates open to the driveway, offering ample parking for numerous vehicles around the property. To the rear is a gated private garden, with a range of well established trees and a vegetation area. The boundary is bordered with secure fencing.
Land - Roughly 3 acre grass field to the left of the property with gated access from the public highway. Additional 3 acre field available by separate negotiation.
Brochures
Pickhill, ThirskBrochureCouncil TaxA payment made to your local authority in order to pay for local services like schools, libraries, and refuse collection. The amount you pay depends on the value of the property.Read more about council tax in our glossary page.
Band: E
Pickhill, Thirsk
NEAREST STATIONS
Distances are straight line measurements from the centre of the postcode- Thirsk Station4.1 miles
- Leeming Bar Station5.5 miles
- Bedale Station5.6 miles
About the agent
We can provide expert property advice in the following areas: Residential, Commercial and Rural property. We provide expert advice in relation to residential and commercial property in towns and the countryside, and cover sales and lettings, property management, building surveying, valuations, architectural design and planning. We believe in treating our clients with respect, acting with honesty, transparency and professionalism. This has ensured our clients receive the highest level of custo
Industry affiliations



Notes
Staying secure when looking for property
Ensure you're up to date with our latest advice on how to avoid fraud or scams when looking for property online.
Visit our security centre to find out moreDisclaimer - Property reference 32824763. The information displayed about this property comprises a property advertisement. Rightmove.co.uk makes no warranty as to the accuracy or completeness of the advertisement or any linked or associated information, and Rightmove has no control over the content. This property advertisement does not constitute property particulars. The information is provided and maintained by Joplings, Thirsk. Please contact the selling agent or developer directly to obtain any information which may be available under the terms of The Energy Performance of Buildings (Certificates and Inspections) (England and Wales) Regulations 2007 or the Home Report if in relation to a residential property in Scotland.
*This is the average speed from the provider with the fastest broadband package available at this postcode. The average speed displayed is based on the download speeds of at least 50% of customers at peak time (8pm to 10pm). Fibre/cable services at the postcode are subject to availability and may differ between properties within a postcode. Speeds can be affected by a range of technical and environmental factors. The speed at the property may be lower than that listed above. You can check the estimated speed and confirm availability to a property prior to purchasing on the broadband provider's website. Providers may increase charges. The information is provided and maintained by Decision Technologies Limited. **This is indicative only and based on a 2-person household with multiple devices and simultaneous usage. Broadband performance is affected by multiple factors including number of occupants and devices, simultaneous usage, router range etc. For more information speak to your broadband provider.
Map data ©OpenStreetMap contributors.





