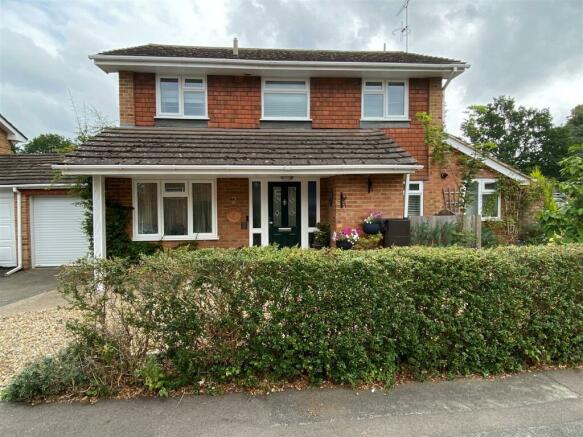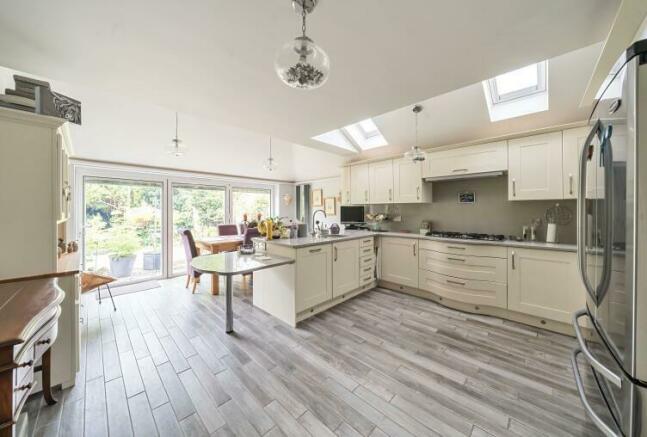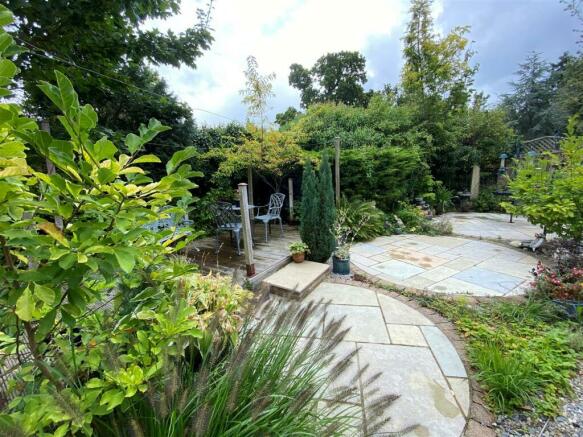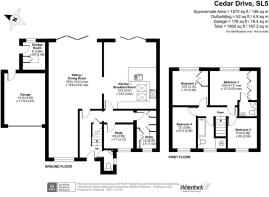Cedar Drive, Ascot, Berkshire

- PROPERTY TYPE
Detached
- BEDROOMS
4
- BATHROOMS
2
- SIZE
Ask agent
- TENUREDescribes how you own a property. There are different types of tenure - freehold, leasehold, and commonhold.Read more about tenure in our glossary page.
Freehold
Key features
- Generous size front to back space used as living room/dining room
- Substantial kitchen/breakfast room
- Four bedrooms
- Study
- Utility Room with aerated larder and water softener
- Family bathroom plus En suite to master bedroom
- Cloakroom WC
- Large single garage with further off road parking.
- Within a short, level walk of Sunningdale mainline Station. Nearby Bus Stop.
- Windsor & Maidenhead Council tax band F
Description
Description - A four bedroom detached house set in the popular Sunningdale area that has been extended and remodeled and benefits from planning permission for a fifth bedroom with en suite and potential annex with or without private access.
A detached, spacious and bright family home set in an enviable position in the popular village of Sunningdale, with all its amenities (including good primary and secondary schools). There are many noteworthy features that the sellers sole agent would be happy to expand on at a viewing appointment.
Rarely available in this location is this extensively improved and remodeled four bedroom, two bathroom house that still has scope for further extension if so desired. The full depth front to back space with separate living and dining area and large well-appointed kitchen / breakfast room (with integrated appliances) both have large tri /quad fold doors that open onto the rear garden. A study, utility and cloakroom WC complete the accommodation.
Upon entering the property through the covered porch and replacement double glazed front door you will find yourself in the entrance hallway . The entrance hall provides access to the first floor and leads to the doorways to all of the downstairs rooms. The Kitchen / breakfast room is a particular noteworthy feature of the property and features a vaulted ceiling with skylight windows providing lots of light into the kitchen area. The kitchen is especially well fitted with plenty of units and worksurfaces. A generous space is suitable for a family size dining table and chairs and has adjacent glazed doors overlooking the garden and providing lots of light into the space. An opening from the kitchen provides access to the especially spacious Sitting / Dining room that is double aspect and has sliding doors that open onto the garden. An adequate study, very useful Utility room plus a Cloakroom W/C complete the accommodation to the ground floor. To the first floor the very comfortable accommodation boasts four good size bedrooms, two of which are double bedrooms, the other two being good size for single bedrooms. The master bedroom features an en suite shower room and this is accompanied by a well appointed family bathroom. Further noteworthy features of this fine home include full double glazing, a gas fired central heating system, efficient solar water heating system and a three camera alarm system with an alarm and cell phone worldwide monitoring facility.
Outside - A particular feature of this pleasing family home is very private, low maintenance but very attractive walled rear garden that has several paved patio areas that are ideal for sitting at garden table and chairs enjoying the space that is ideal for feature plants within ornamental pots . There is a loose stone front garden to the front and a side garden. Generous parking is available on drive and there is a large single attached garage with motorised door, light and power and having overhead storage space. A rear door provides access to the rear garden and a separate storage room (with fitted cupboards). We are advised by the owners that they have explored and have been given positive indications of the possibility to enlarge the first floor accommodation by way of an extension over this garage. Alternatively, by the inclusion of the garage, the provision of an annex. Build estimates are available.
Within a short level walk of the property is a bus stop Sunningdale mainline station, Waitrose supermarket and local shops and restaurants. Both Sunningdale and Wentworth golf clubs are within a comfortable drive.
Directions - From Chobham proceed out of the village on the Windsor Rd and Chobham Rd until you reach Sunningdale village centre. At the junction with the London Rd turn left and then turn first right onto Broomhall lane and then turn left into Cedar Drive where the property can be found on your right hand side.
Brochures
Cedar Drive, Ascot, BerkshireBrochure- COUNCIL TAXA payment made to your local authority in order to pay for local services like schools, libraries, and refuse collection. The amount you pay depends on the value of the property.Read more about council Tax in our glossary page.
- Band: F
- PARKINGDetails of how and where vehicles can be parked, and any associated costs.Read more about parking in our glossary page.
- Yes
- GARDENA property has access to an outdoor space, which could be private or shared.
- Yes
- ACCESSIBILITYHow a property has been adapted to meet the needs of vulnerable or disabled individuals.Read more about accessibility in our glossary page.
- Ask agent
Cedar Drive, Ascot, Berkshire
Add your favourite places to see how long it takes you to get there.
__mins driving to your place
Your mortgage
Notes
Staying secure when looking for property
Ensure you're up to date with our latest advice on how to avoid fraud or scams when looking for property online.
Visit our security centre to find out moreDisclaimer - Property reference 33056431. The information displayed about this property comprises a property advertisement. Rightmove.co.uk makes no warranty as to the accuracy or completeness of the advertisement or any linked or associated information, and Rightmove has no control over the content. This property advertisement does not constitute property particulars. The information is provided and maintained by Waterfords, Chobham. Please contact the selling agent or developer directly to obtain any information which may be available under the terms of The Energy Performance of Buildings (Certificates and Inspections) (England and Wales) Regulations 2007 or the Home Report if in relation to a residential property in Scotland.
*This is the average speed from the provider with the fastest broadband package available at this postcode. The average speed displayed is based on the download speeds of at least 50% of customers at peak time (8pm to 10pm). Fibre/cable services at the postcode are subject to availability and may differ between properties within a postcode. Speeds can be affected by a range of technical and environmental factors. The speed at the property may be lower than that listed above. You can check the estimated speed and confirm availability to a property prior to purchasing on the broadband provider's website. Providers may increase charges. The information is provided and maintained by Decision Technologies Limited. **This is indicative only and based on a 2-person household with multiple devices and simultaneous usage. Broadband performance is affected by multiple factors including number of occupants and devices, simultaneous usage, router range etc. For more information speak to your broadband provider.
Map data ©OpenStreetMap contributors.







