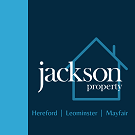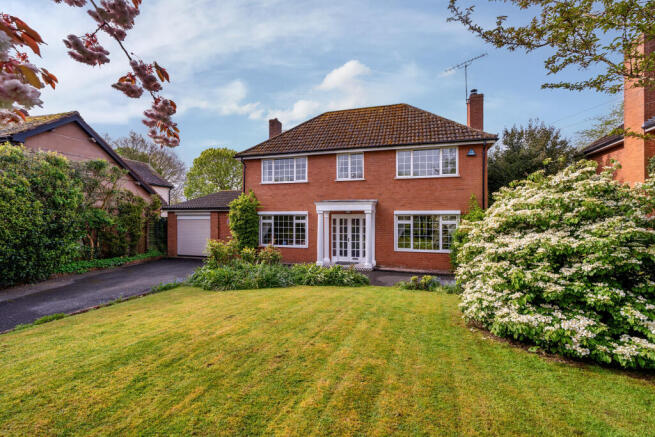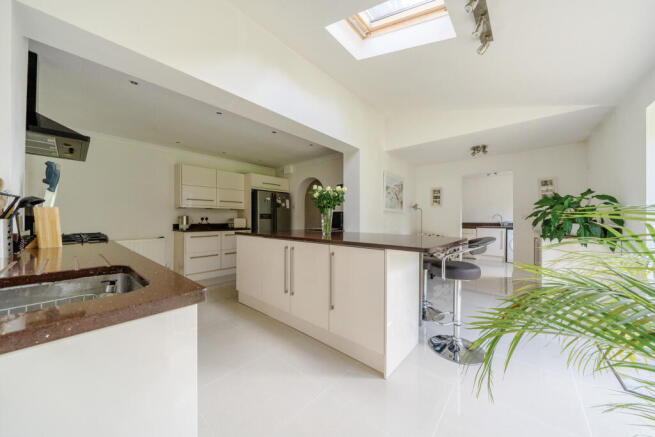North Road, Kingsland

- PROPERTY TYPE
Detached
- BEDROOMS
4
- BATHROOMS
2
- SIZE
2,076 sq ft
193 sq m
- TENUREDescribes how you own a property. There are different types of tenure - freehold, leasehold, and commonhold.Read more about tenure in our glossary page.
Freehold
Key features
- Imposing Extended Detached Property in Sought After Village of Kingsland
- Stunning Kitchen/Dining Space
- Impressive Gardens to Front and Rear with Ample Driveway Parking and Integral Garage
- Large Living Room with Feature Log Burner
- 4 Good sized Bedrooms
- Private Enclosed Rear Garden
- Viewing Recommended
- **** NO ONWARD CHAIN ****
Description
Kingsland is one of the most sought-after North Herefordshire villages set amidst delightful rural countryside. The village has a thriving and friendly community and offers an excellent range of amenities including two well-supported pub/restaurants together with post office shop, sought-after primary school, village hall with tennis courts and playing fields, Parish Church, Doctor's Surgery and the Luctonians Sports Club on the fringe of the village. The market town of Leominster is only 4 miles distant, the Cathedral City of Hereford approximately 15 miles, and the South Shropshire town of Ludlow approximately 8 miles.
The property is approached via a generous driveway leading to the imposing frontage. A useful porch area then leads to an impressive wooden front door that then opens up into a large tiled hallway with doors off to various rooms. You are immediately struck with a sense of space and light which continues throughout the property. Off to the right is the excellently proportioned living room featuring a fireplace with a log burning stove and double oak framed doors that lead into the dining area, providing views of the rear aspect. A door leads off the hallway to an additional reception room providing a great view of the gardens and is currently used as an office/study, but could easily be a snug or family room. The hall also provides access to a spacious shower room providing a large tiled shower cubicle, w/c and sink. The downstairs is completed with a stunning bespoke kitchen/dining room, which is most definitely the hub of the property. This room has been carefully designed and provides a very contemporary and modern feel. A large central L-shaped island provides ample space for food preparation or somewhere to eat if not using the dining area. There is a large Rangemaster oven, planned space for a dishwasher, stainless steel sink and hardwearing composite worksurfaces providing a lovely finish. A further seating area/snug provides views to the rear via bi-folding doors and leads to a useful utility room, with a further sink, storage and planned space for white goods and door to the rear. In addition, there is a useful walk in pantry/larder area. The dining area is well-proportioned and has a vaulted ceiling and views of the garden via a further set of bi-folding doors. The integral garage can be accessed via a door from the utility and has light and power.
Upstairs, the property benefits from a spacious and light landing with doors off to 4 bedrooms and family bathroom. The bathroom suite comprises a bath with shower over, sink and low flush w/c. There is built in storage in bedrooms 1, 2 and 3.
OUTSIDE There are both front and rear gardens. To the front the garden is laid mostly to grass with hedging, herbaceous borders and a beautiful cherry tree. There is ample parking for several vehicles and a garage. To the rear there is a good sized garden which is mostly laid to lawn with a patio area for garden seating flanked with fencing and hedging providing an enclosed private space. There is also a useful garden shed on a hard standing.
Services & Expenditure Information
Tenure: Freehold
Services Connected: All mains services connected
Council Tax Band: F
Broadband availability: 1000 Mbps 220 Mbps
Phone Coverage: 4g available
Jackson Property Compliance
Consumer protection from unfair trading regulations 2008 (CPR) We endeavour to ensure that the details contained in our marketing are correct through making detailed enquiries of the owner(s), however they are not guaranteed. Jackson Property Group have not tested any appliance, equipment, fixture, fitting or service. Any intending purchasers must satisfy themselves by inspection or otherwise as to the correctness of each statement contained within these particulars. Any research and literature advertised under the material information act will have been done at the time of initial marketing by Jackson Property
Services & Expenditures advertised have been taken from and
Jackson Property may be entitled to commission from other services offered to the client or a buyer including but not limited to: Conveyancing, Mortgage, Financial advice and surveys.
- COUNCIL TAXA payment made to your local authority in order to pay for local services like schools, libraries, and refuse collection. The amount you pay depends on the value of the property.Read more about council Tax in our glossary page.
- Band: F
- PARKINGDetails of how and where vehicles can be parked, and any associated costs.Read more about parking in our glossary page.
- Yes
- GARDENA property has access to an outdoor space, which could be private or shared.
- Yes
- ACCESSIBILITYHow a property has been adapted to meet the needs of vulnerable or disabled individuals.Read more about accessibility in our glossary page.
- Ask agent
North Road, Kingsland
Add an important place to see how long it'd take to get there from our property listings.
__mins driving to your place
Get an instant, personalised result:
- Show sellers you’re serious
- Secure viewings faster with agents
- No impact on your credit score
Your mortgage
Notes
Staying secure when looking for property
Ensure you're up to date with our latest advice on how to avoid fraud or scams when looking for property online.
Visit our security centre to find out moreDisclaimer - Property reference JNC-36197407. The information displayed about this property comprises a property advertisement. Rightmove.co.uk makes no warranty as to the accuracy or completeness of the advertisement or any linked or associated information, and Rightmove has no control over the content. This property advertisement does not constitute property particulars. The information is provided and maintained by Jackson Property, Leominster. Please contact the selling agent or developer directly to obtain any information which may be available under the terms of The Energy Performance of Buildings (Certificates and Inspections) (England and Wales) Regulations 2007 or the Home Report if in relation to a residential property in Scotland.
*This is the average speed from the provider with the fastest broadband package available at this postcode. The average speed displayed is based on the download speeds of at least 50% of customers at peak time (8pm to 10pm). Fibre/cable services at the postcode are subject to availability and may differ between properties within a postcode. Speeds can be affected by a range of technical and environmental factors. The speed at the property may be lower than that listed above. You can check the estimated speed and confirm availability to a property prior to purchasing on the broadband provider's website. Providers may increase charges. The information is provided and maintained by Decision Technologies Limited. **This is indicative only and based on a 2-person household with multiple devices and simultaneous usage. Broadband performance is affected by multiple factors including number of occupants and devices, simultaneous usage, router range etc. For more information speak to your broadband provider.
Map data ©OpenStreetMap contributors.




