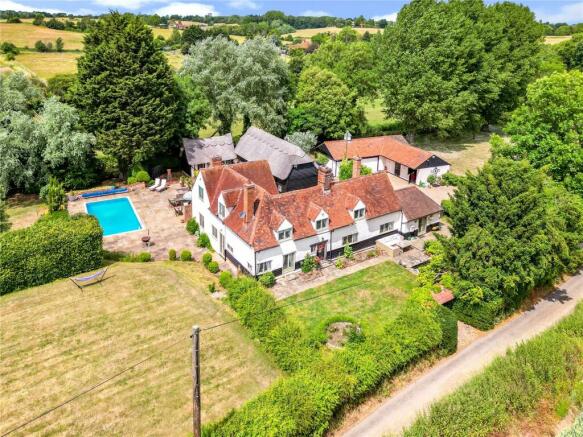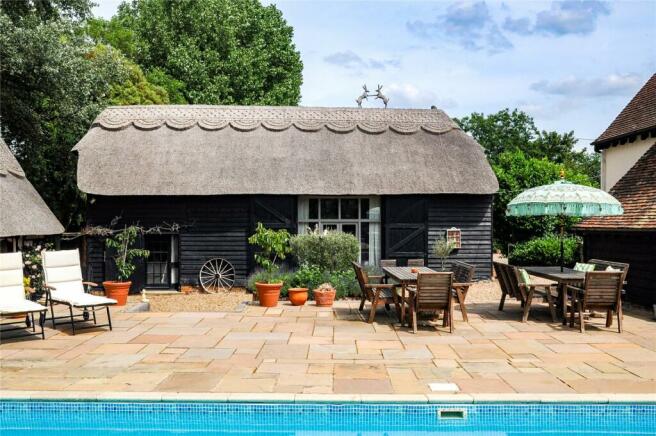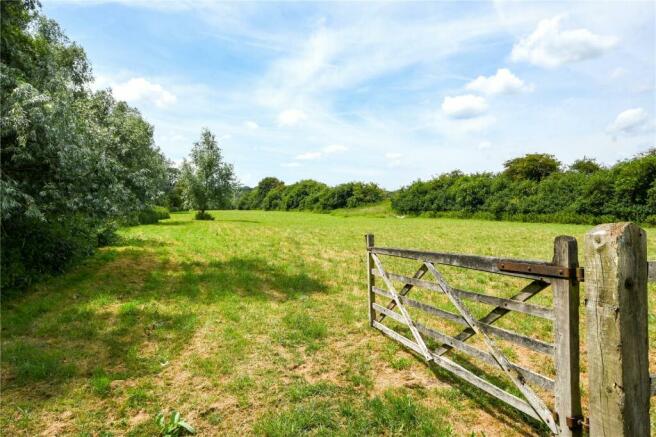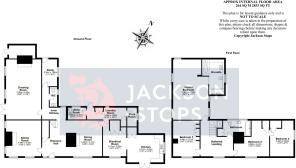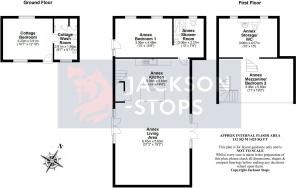
Water Hall Lane, Shalford, Braintree, Essex, CM7

- PROPERTY TYPE
Detached
- BEDROOMS
4
- SIZE
Ask agent
- TENUREDescribes how you own a property. There are different types of tenure - freehold, leasehold, and commonhold.Read more about tenure in our glossary page.
Freehold
Key features
- Four Reception Rooms
- Four Double Beadrooms with en-suite to Master
- Family Bathroom
- Kitchen Breakfast Room
- Beautiful established formal grounds
- Extensive post and rail paddocks with road access
- Stable block with two bays and tack rooms
- Double garage with electric doors
- One bedroom Cottage
- Two bedroom Essex Barn
Description
A beautifully situated country residence offering four double bedrooms and four receptions. There is a separate one bedroom cottage, separate one bedroom Essex Barn, paddocks, stabling, garaging, stunning formal grounds and river frontage in circa 7 acres (stls). EPC exempt.
DESCRIPTION
Water Hall is listed as being of Architectural or Historic Interest Grade II. Believed to date from the late 17th century, it is constructed of timber frame with rendered elevations and now provides immaculate accommodation throughout. The property has undergone sympathetic and extensive improvement during our client’s occupation, including a new sole plate and drainage to the front of the house, tiling to the main roof and a new boiler. Both the separate cottage and Essex barn have also benefitted from complete Norfolk reed thatches in the last three years, with a life span of more than 40 years. An oak door opens into the central reception hall, off which is a lovely dual aspect sitting room with an open fireplace within a brick inglenook. Off the inner hall is the drawing room, an elegant room overlooking the terrace and swimming pool area with a beautiful brick inglenook fireplace and an external log hatch to the courtyard. The inner hall continues to a cloakroom and study with a door out to the enclosed courtyard. Adjacent to the sitting room is the dining room with a further central fireplace with inset wood burner and a door which opens into the breakfast room and fully fitted, vaulted kitchen with brick flooring, a gas Lacanche range, butler sink and leaded light doors onto the terrace. A stable door off the breakfast room opens into a lobby with a utility room providing two large storage cupboards and a door leading out to an enclosed courtyard, ideal for dog owners! The first floor is reached by an easy rise turning staircase ascending to an open landing. Overlooking the garden and swimming pool area is the generous master bedroom with an en suite bathroom also offering a separate double length shower. Adjacent to the second bedroom is the family bathroom and third landing bedroom with a door through to the fourth double bedroom. It is important to note that all of the bedrooms benefit from lovely views of the gardens and or paddocks.
Outside
Water Hall is approached through electric wrought iron gates supported on twin brick pillars, surmounted by two carriage lights with wrought iron low railings on brick walls to either side. An extensive gravel driveway offers parking for a number of vehicles, served by a double garage with electric doors. The garage forms part of an L-shaped stable block including two tack rooms, two generous stables with feeders and front and rear access, opening on one side to a generous post and rail paddock to the eastern boundary. To the front of the house is a gated pedestrian access from the country lane leading to a flagstone terrace that surrounds the property with well-considered herbaceous borders and a sunken ornamental pond adjacent to the kitchen. Steps rise to the former lawn tennis court protected by deep hedging, opening at one to the orchard and post & rail paddock with a generous field shelter and polytunnel. This paddock to the western boundary, benefits from road access with the remaining part of the orchard producing a variety of apples and Victoria plum. Further extensive lawns are set above the river which runs along the northern boundary of the formal garden, bisecting the two further paddocks below. The heated swimming pool is circa 10m x 5m and benefits from a new filter and a sunny south facing position. An extensive paved outdoor seating and entertaining area surrounds the pool, raised above a delightful, enclosed gravel courtyard area with a central lavender island. Beyond the courtyard are the thatched guest cottage which faces the main house, comprising one large bedroom with a vaulted beam ceiling and a wet room, ideal for AIRBNB if required. Adjacent to the cottage is a large timber frame and weatherboard thatched Essex barn comprising a large reception room with open plan kitchen and central island. Steps lead down to a delightful double bedroom which opens onto the courtyard and is served by a ground floor shower room. Stairs lead up to a mezzanine/possible second bedroom with cloakroom. To the north of the cottage a timber bridge over the River Pant leads to paddocks enclosed by the river and established trees, with gated access onto the lane. This section is currently split into two large post and rail paddocks of circa 4 acres stls, the fencing is very recent as is the fencing to the eastern paddock adjoining the stable block.
LOCATION
Water Hall is beautifully situated along a picturesque country lane to the south of the village of Shalford in the Pant Valley, nestling in its surroundings. The countryside between the villages of Wethersfield, Shalford and Blackmore End are some of the most attractive in the county. The local village has a local store and thriving pub serving good food. There are shopping centres at nearby Freeport with its Marks & Spencers, numerous boutiques and restaurants and Halstead to the north. There are a number of schools in the area including comprehensive schools in Wethersfield, Sible Hedingham, Halstead and Braintree, and private schools in Gosfield and Felsted. The house is also within the catchment of Newport grammar school. For the commuter there are train stations at Braintree and Witham. There is access onto the A12 at Witham and onto the A120 to the west of Braintree which connects with the M11 at junction 8 and Stansted Airport.
SERVICES
Mains electricity. Private water supply (well) and private drainage. Oil fired heating (separate BT line and oil fired boiler for the cottage and barn). Calor Gas for the range cooker in the kitchen.
Acreage: 7 Acres (stls)
Brochures
ParticularsEnergy performance certificate - ask agent
Council TaxA payment made to your local authority in order to pay for local services like schools, libraries, and refuse collection. The amount you pay depends on the value of the property.Read more about council tax in our glossary page.
Band: TBC
Water Hall Lane, Shalford, Braintree, Essex, CM7
NEAREST STATIONS
Distances are straight line measurements from the centre of the postcode- Braintree Station4.4 miles
- Braintree Freeport Station5.0 miles
About the agent
James, Jamie and the team are delighted to be actively serving the Essex region for Jackson-Stops and would like to offer you our advice and experience, be it for your property search or indeed if you have a property to sell. Having been successfully matching and selling prestige property throughout Essex and into the Suffolk/Herts boarders for a number of years we have built a strong and respected reputation for integrity, professional local knowledge, transparency and trust.
Notes
Staying secure when looking for property
Ensure you're up to date with our latest advice on how to avoid fraud or scams when looking for property online.
Visit our security centre to find out moreDisclaimer - Property reference CHD220036. The information displayed about this property comprises a property advertisement. Rightmove.co.uk makes no warranty as to the accuracy or completeness of the advertisement or any linked or associated information, and Rightmove has no control over the content. This property advertisement does not constitute property particulars. The information is provided and maintained by Jackson-Stops, Chelmsford. Please contact the selling agent or developer directly to obtain any information which may be available under the terms of The Energy Performance of Buildings (Certificates and Inspections) (England and Wales) Regulations 2007 or the Home Report if in relation to a residential property in Scotland.
*This is the average speed from the provider with the fastest broadband package available at this postcode. The average speed displayed is based on the download speeds of at least 50% of customers at peak time (8pm to 10pm). Fibre/cable services at the postcode are subject to availability and may differ between properties within a postcode. Speeds can be affected by a range of technical and environmental factors. The speed at the property may be lower than that listed above. You can check the estimated speed and confirm availability to a property prior to purchasing on the broadband provider's website. Providers may increase charges. The information is provided and maintained by Decision Technologies Limited.
**This is indicative only and based on a 2-person household with multiple devices and simultaneous usage. Broadband performance is affected by multiple factors including number of occupants and devices, simultaneous usage, router range etc. For more information speak to your broadband provider.
Map data ©OpenStreetMap contributors.
