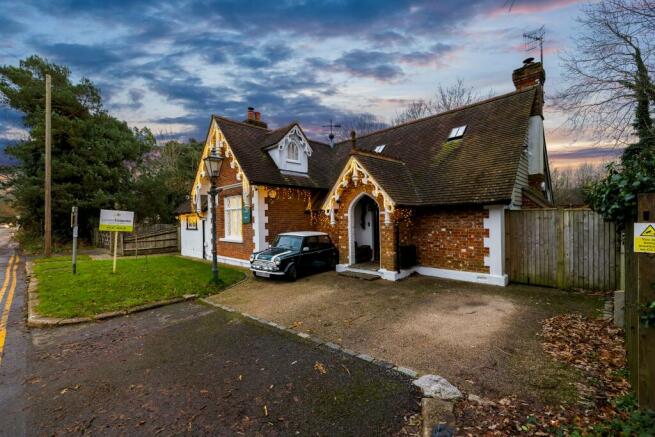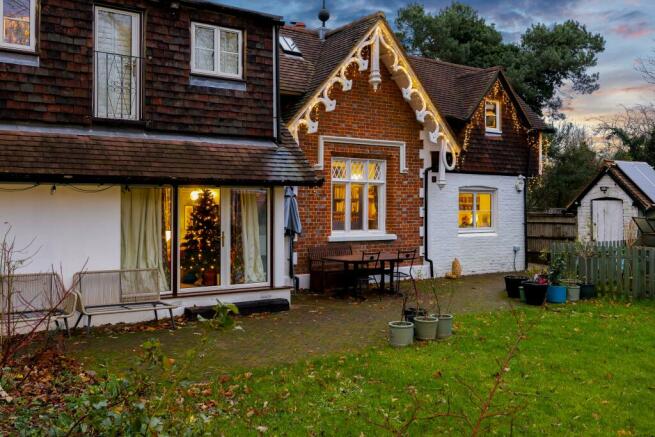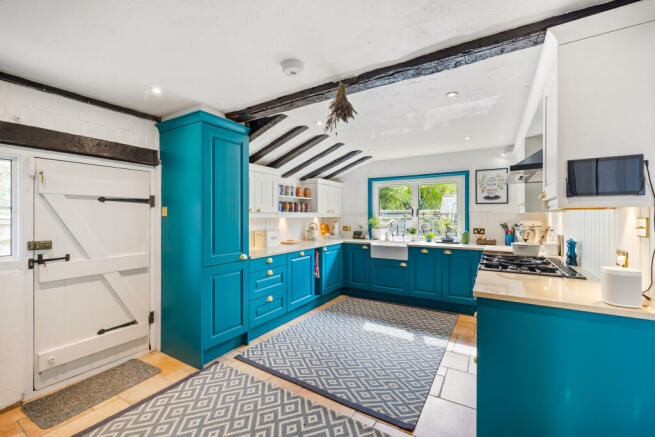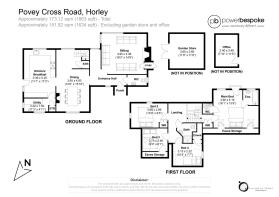
Ref: SB - Povey Cross Road, Hookwood, RH6 0AD

- PROPERTY TYPE
Detached
- BEDROOMS
4
- BATHROOMS
2
- SIZE
1,634 sq ft
152 sq m
- TENUREDescribes how you own a property. There are different types of tenure - freehold, leasehold, and commonhold.Read more about tenure in our glossary page.
Freehold
Key features
- Characterful Four Bedroom Detached Home
- Driveway Parking for Several Vehicles
- South Facing Rear Garden
- Utility Room & Ensuite to Main Bedroom
- Beautifully & Tastefully Upgraded Throughout
- Close Proximity to Local Amenities
Description
Welcome to this charming property, a harmonious blend of traditional architecture and contemporary comfort, nestled in the inviting community of Hookwood, Horley. Formerly the Gate House for the original Gatwick Manor, it is believed the property dates back to 1840.
As you approach the house, the captivating exterior beckons with its timeless brickwork and enchanting gothic revival windows, creating a fairy-tale-like first impression. There is also a generous driveway, providing ample space for several cars, which benefits from an EV charging point.
Step inside to discover a warm and inviting living room, where you can enjoy cosy evenings by the brick feature fireplace with a log burner. Natural light floods in through large French doors, offering a seamless connection to the tranquil garden, which is a green sanctuary perfect for relaxation or al fresco dining on the brick-laid patio.
The heart of the home is the kitchen, boasting vibrant blue cabinetry that beautifully contrasts with the clean white walls and traditional wooden beams overhead, as well as quartz work surfaces and a butler sink. Fully equipped and brimming with character, it's an inspiring space for creating culinary delights. Beyond the kitchen is the convenient utility room.
Elegant dining awaits in a room that exudes warmth, where the blue hues continue, complementing the rich tones of natural wood flooring and a classic wood-burning stove.
The bedrooms are a testament to thoughtful design, with sloped ceilings and exposed beams that hint at the home's history while providing a cosy, nest-like atmosphere. The main bedroom is particularly impressive, with ample storage and ensuite facilities, ensuring a serene private retreat.
To the rear, the property opens up to an enchanting, south facing garden, a peaceful retreat where privacy and tranquillity reign. Mature trees and vibrant flower beds border the lush lawn, creating a serene oasis. A substantial timber shed is discreetly positioned, offering excellent storage for garden tools and equipment, complete with power. It's accompanied by a charming outhouse, which has potential to be fully converted into an office space, already wired up with electrics. This secluded workspace allows for concentration away from the bustle of the main house, perfect for those who work from home or seek a creative studio amidst the inspiration of nature.
Other Information (as advised by the seller*)...
Council Tax Band: D
Tenure: Freehold
Location of Boiler: Utility Room
Age of Boiler: 2015
Age of Windows: Double Glazed Windows - 2022 (5 Original Windows Remain as Features)
Approx. Age of Construction: 1840
Garden Direction: South Facing
Potential Rental Value: £2,350 - £2,500
Stamp Duty: Google Search ‘Stamp Duty Calculator’
Agent: Steph Briscoe
Parking Arrangements: Driveway Parking for Several Vehicles
SEE EPC FOR FURTHER MATERIAL INFORMATION
*Please verify these details through the conveyancing process
*All distances or travel times are based on Google Maps
- COUNCIL TAXA payment made to your local authority in order to pay for local services like schools, libraries, and refuse collection. The amount you pay depends on the value of the property.Read more about council Tax in our glossary page.
- Band: D
- PARKINGDetails of how and where vehicles can be parked, and any associated costs.Read more about parking in our glossary page.
- Yes
- GARDENA property has access to an outdoor space, which could be private or shared.
- Yes
- ACCESSIBILITYHow a property has been adapted to meet the needs of vulnerable or disabled individuals.Read more about accessibility in our glossary page.
- Ask agent
Ref: SB - Povey Cross Road, Hookwood, RH6 0AD
Add your favourite places to see how long it takes you to get there.
__mins driving to your place
Your mortgage
Notes
Staying secure when looking for property
Ensure you're up to date with our latest advice on how to avoid fraud or scams when looking for property online.
Visit our security centre to find out moreDisclaimer - Property reference PB3755. The information displayed about this property comprises a property advertisement. Rightmove.co.uk makes no warranty as to the accuracy or completeness of the advertisement or any linked or associated information, and Rightmove has no control over the content. This property advertisement does not constitute property particulars. The information is provided and maintained by Power Bespoke HQ, Covering South East. Please contact the selling agent or developer directly to obtain any information which may be available under the terms of The Energy Performance of Buildings (Certificates and Inspections) (England and Wales) Regulations 2007 or the Home Report if in relation to a residential property in Scotland.
*This is the average speed from the provider with the fastest broadband package available at this postcode. The average speed displayed is based on the download speeds of at least 50% of customers at peak time (8pm to 10pm). Fibre/cable services at the postcode are subject to availability and may differ between properties within a postcode. Speeds can be affected by a range of technical and environmental factors. The speed at the property may be lower than that listed above. You can check the estimated speed and confirm availability to a property prior to purchasing on the broadband provider's website. Providers may increase charges. The information is provided and maintained by Decision Technologies Limited. **This is indicative only and based on a 2-person household with multiple devices and simultaneous usage. Broadband performance is affected by multiple factors including number of occupants and devices, simultaneous usage, router range etc. For more information speak to your broadband provider.
Map data ©OpenStreetMap contributors.





