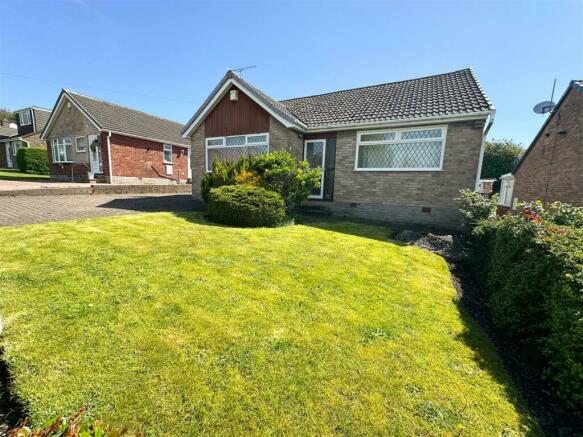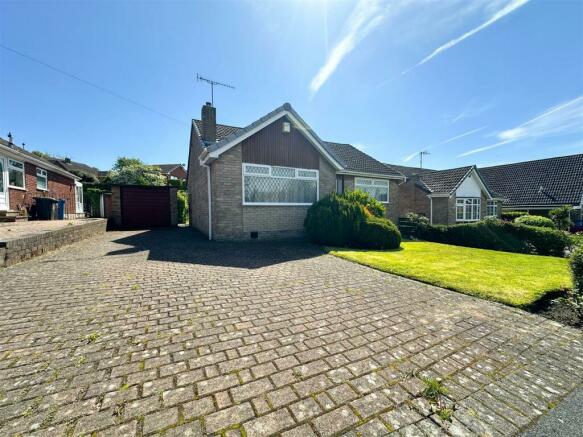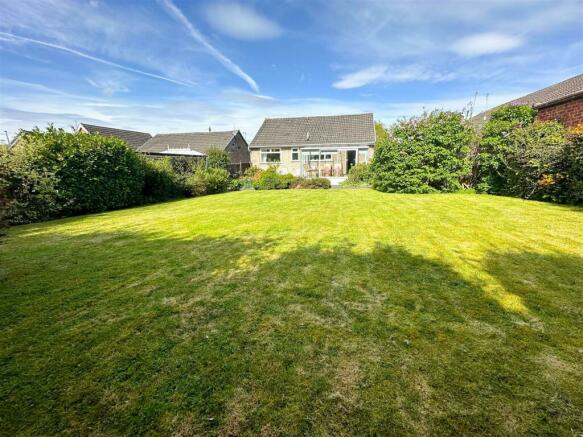Woodburn Drive, Chapeltown, S35

- PROPERTY TYPE
Detached Bungalow
- BEDROOMS
2
- BATHROOMS
1
- SIZE
Ask agent
- TENUREDescribes how you own a property. There are different types of tenure - freehold, leasehold, and commonhold.Read more about tenure in our glossary page.
Freehold
Key features
- NO CHAIN - FREEHOLD
- FANTASTIC TWO BEDROOM BUNGALOW
- SET IN A SUBSTANTIAL PLOT WITH SCOPE TO EXTEND
- LOUNGE WITH FEATURE FIREPLACE
- KITCHEN DINING ROOM
- DOUBLE GLAZED AND GAS CENTRAL HEATED
- DETACHED GARAGE AND GOOD SIZED DRIVE
- BEAUTIFUL UNOVERLOOKED REAR GARDEN
- COUNCIL TAX BAND C - £1921.16 pa
Description
Entrance Porch - With access provided from the front elevation to the entrance porch with; Leaded obscure glazed door and side panel; Painted brickwork walls; Carpet flooring; Glazed door opening to the hallway;
Hallway - 3.99m x 1.32m (13'1" x 4'4") - A welcoming hallway having; Carpet flooring; Coving; Ceiling light point set into ceiling rose; Central heating radiator; Solid doors to the two bedrooms, dining kitchen and family bathroom; Georgian style half glazed door to the lounge;
Lounge - 4.55m x 3.99m (14'11" x 13'1") - This good sized living room has; Feature stone fireplace, with gas coal effect fire; uPVC double glazed, leaded picture window to the front elevation; Coving; Light point set into ceiling rose; Decorative framed wall panels to either side of the fireplace; Central heating radiator; Carpet flooring;
Kitchen Dining Room - 4.39m x 3.61m (14'5" x 11'10") - A good sized open plan living area with; A good range of light wood wall, drawer and base units with under unit lighting; Green marbled work tops; Tiled splash backs; Single sink and drainer with mixer taps; Integrated gas grill, oven and four ring hob; Space for under unit fridge and freezer; Central heating radiator; Ceiling strip light; Space for dining furniture; Wall mounted gas fire; uPVC double glazed window to the conservatory and through to the rear garden elevation; Solid door to pantry stoarge area; Glazed door to the conservatory;
Conservatory - 4.27m x 2.59m (14' x 8'6") - A great space from which to view the lovely rear garden. Comprising of; Tiled flooring; Exposed stone walls; Space and plumbing for washing machine; Full height glazing to the three aspects; Sliding door providing garden access;
Bedroom One - 3.63m x 2.82m (not including wardrobes) (11'11" x - Having; A range of fitted wardrobe, drawer and bedside table storage; Leaded uPVC double glazed window to the front elevation; Central heating radiator; Ceiling light point; Coving; Carpet flooring;
Bedroom Two - 3.61m x 2.72m (11'10" x 8'11") - A further double bedroom with; An uPVC double glazed window to the rear garden elevation; Wardrobes and storage to be included in the sale; Carpet flooring; Ceiling light point; Central heating radiator;
Family Bathroom - 2.64m x 1.55m (8'8" x 5'1") - Consisting of; Panelled bath with telephone style shower attachment and wall fitting; Pedestal wash basin and WC; Fully tiled walls and flooring; Obscure double glazed uPVC window to the rear elevation; Central heating radiator; Ceiling light point; Loft hatch access;
Freestanding Garage - 5.49m x 2.67m (18'12 x 8'9") - With up and over door, power and lighting. A solid access door opens to the rear garden.
Block Paved Drive - This substantial drive allows parking for multiple vehicles.
Front Garden - With a good sized lawn, edged with shrub and hedge borders.
Rear Garden - When in bloom this much loved, and well maintained garden is an amazing sight. Private and unoverlooked, the garden is predominantly laid to lawn with areas of patio seating and planting. Mature trees, hedges and shrubs surround this beautiful space. A useful paved bin store area is located behind the garage, and a wrought iron gate gives access to the side drive.
Additional Details - None of the services or fittings have been tested and no warranties of any kind can be given; accordingly prospective purchasers should bear this in mind when formulating their offers. The seller does not include in the sale any furnishings, electrical/gas appliances (whether connected or not) or any other fixtures or fittings unless expressly mentioned in these particulars as forming part of the sale.
Brochures
Woodburn Drive, Chapeltown, S35Council TaxA payment made to your local authority in order to pay for local services like schools, libraries, and refuse collection. The amount you pay depends on the value of the property.Read more about council tax in our glossary page.
Band: C
Woodburn Drive, Chapeltown, S35
NEAREST STATIONS
Distances are straight line measurements from the centre of the postcode- Chapeltown Station0.5 miles
- Elsecar Station3.1 miles
- Meadowhall Station3.3 miles
About the agent
Who are we?
• United Homes are an online estate agent and financial services specialist offering a complete service all under one roof saving you time and money.
• We employ specialist consultants to act as the sole point of contact throughout what is likely to be the biggest financial decision of your life. We sell your home, complete your legal work, arrange your mortgage and source any insurance you require.
• Our mission is to provide value and innovation for customers
Notes
Staying secure when looking for property
Ensure you're up to date with our latest advice on how to avoid fraud or scams when looking for property online.
Visit our security centre to find out moreDisclaimer - Property reference 33056532. The information displayed about this property comprises a property advertisement. Rightmove.co.uk makes no warranty as to the accuracy or completeness of the advertisement or any linked or associated information, and Rightmove has no control over the content. This property advertisement does not constitute property particulars. The information is provided and maintained by United Homes Limited, Oughtibridge. Please contact the selling agent or developer directly to obtain any information which may be available under the terms of The Energy Performance of Buildings (Certificates and Inspections) (England and Wales) Regulations 2007 or the Home Report if in relation to a residential property in Scotland.
*This is the average speed from the provider with the fastest broadband package available at this postcode. The average speed displayed is based on the download speeds of at least 50% of customers at peak time (8pm to 10pm). Fibre/cable services at the postcode are subject to availability and may differ between properties within a postcode. Speeds can be affected by a range of technical and environmental factors. The speed at the property may be lower than that listed above. You can check the estimated speed and confirm availability to a property prior to purchasing on the broadband provider's website. Providers may increase charges. The information is provided and maintained by Decision Technologies Limited. **This is indicative only and based on a 2-person household with multiple devices and simultaneous usage. Broadband performance is affected by multiple factors including number of occupants and devices, simultaneous usage, router range etc. For more information speak to your broadband provider.
Map data ©OpenStreetMap contributors.



