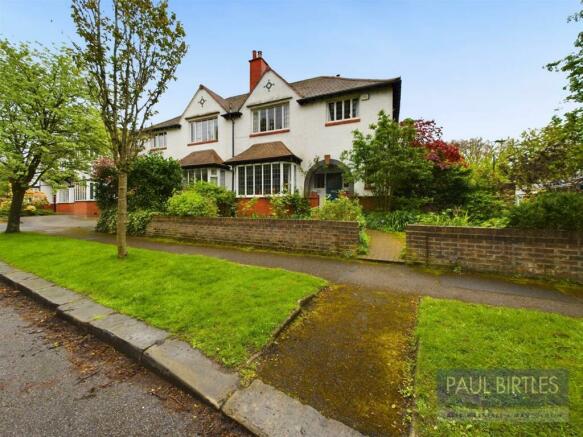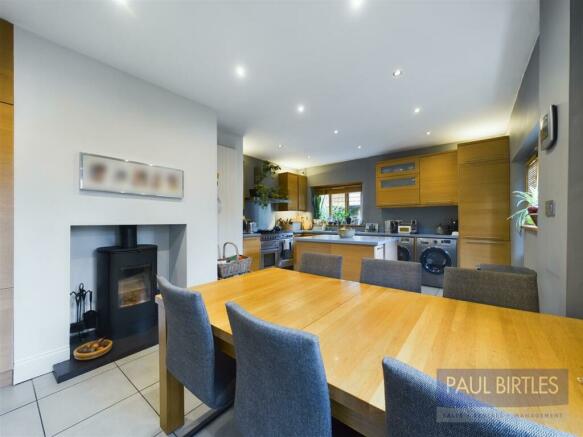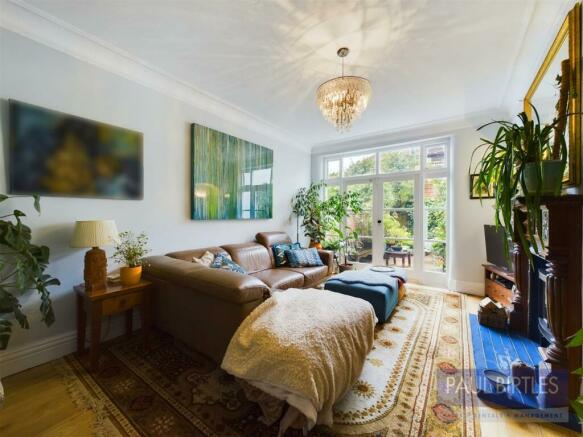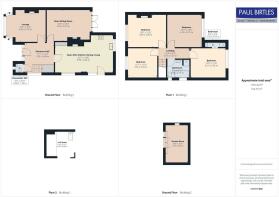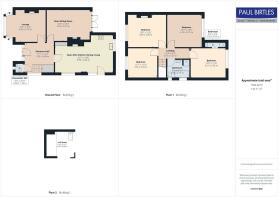
East Meade, Chorltonville, Manchester, M21

- PROPERTY TYPE
Semi-Detached
- BEDROOMS
4
- BATHROOMS
2
- SIZE
1,752 sq ft
163 sq m
- TENUREDescribes how you own a property. There are different types of tenure - freehold, leasehold, and commonhold.Read more about tenure in our glossary page.
Freehold
Description
To The Ground Floor -
Entrance Hall - With a cast iron radiator. Solid oak flooring. Understairs storage off. Stained glass window to the side with leaded lights and stained glass inserts. Door off to:
Downstairs Wc - With a low level WC and corner wash hand basin. Stained glass window to the front with leaded lights and stained glass inserts. Solid oak flooring.
Lounge - With a bay window to the front. Radiator. Solid oak flooring. Wood burner set within a feature recess within the chimney breast with feature surround, tiled inserts and hearth.
Rear Sitting Room - With solid oak flooring and wooden doors with adjacent windows out to the rear patio area. Solid oak flooring. Wood burner set within a beautiful feature fireplace with surround with tiled inserts and hearth.
Open Plan Kitchen/Dining/Living - A superb open plan kitchen/dining/living space of generous proportions. Tiled flooring throughout with three windows to two elevations ensuring an abundance of natural light. In the dining section is built in storage with a most attractive wood burner inset within the chimney breast. Spotlighting. In the kitchen section is an excellent range of base and wall cupboard units and Corian working surfaces and splashbacks incorporating a one and a half bowl inset sink unit with mixer tap. Rangemaster range cooker in situ with extractor above. Integrated appliances comprise Neff dishwasher and AEG fridge/freezer. Plumbing for a washer and dryer. Breakfast bar facility. USB sockets. Exit door to the side elevation. Undercounter lighting.
To The First Floor -
Landing - With a radiator.
Bedroom (1) - With a bay window to the front. Exposed floorboards. Radiator. Cast iron period style fireplace with tiled hearth.
Bedroom (2) - With a window to the rear. Radiator. Contemporary period style radiator. Open to:
En-Suite Shower Room - With a walk-in shower enclosure with mixer tap. Spotlighting. Tiled areas. Chrome ladder radiator. Wash hand basin/vanity unit with storage below.
Bedroom (3) - With a window to the rear. Loft access point. The loft space is boarded for storage, accessed via a drop down wooden ladder with a Velux window. The loft space offers scope for further update/conversion subject to any necessary consents.
Bedroom (4) - With a window to the front. Radiator. Exposed floorboards.
Bathroom - With a cast iron bath, pedestal wash hand basin and low level WC. Walk-in shower enclosure. Radiator/towel rail. Tiled areas. Two windows to the side elevation.
Outside - The property enjoys an enclosed corner plot with gardens to the front, side and rear. There are lawned and patio areas. Detached brick garage has been upgraded by our clients to provide a fantastic garden room with patio doors to the side elevation. The front section of the garage has been retained for storage. Within the garden room, is tiled flooring, storage and wood burner with tiled hearth. Off road parking facility accessed off Southgate.
Additional Information - The tenure of the property is FREEHOLD.
The property is situated within the Chorltonville Conservation Area and is subject to a levy. For 2024 the levy payable is £310 to Chorltonville Owners Committee.
All the woodburners installed are approved for smoke control area and certified to the latest efficiency ratings and come with Hetas certification. The property was re-wired approx 2021 to now include mains linked smoke detectors.
Brochures
East Meade, Chorltonville, Manchester, M21BrochureEnergy performance certificate - ask agent
Council TaxA payment made to your local authority in order to pay for local services like schools, libraries, and refuse collection. The amount you pay depends on the value of the property.Read more about council tax in our glossary page.
Band: E
East Meade, Chorltonville, Manchester, M21
NEAREST STATIONS
Distances are straight line measurements from the centre of the postcode- Barlow Moor Road Tram Stop0.4 miles
- St Werburgh's Road Station0.6 miles
- Chorlton0.6 miles
About the agent
Since May 1995 has established itself as one of the leading Estate Agents in the area, specialising in Residential Sales across Urmston, Flixton, Davyhulme, Stretford, Old Trafford, Gorse Hill, Firswood, Partington and Eccles. Managing Director, Paul A. Birtles has over 40 years experience in Estate agency, has worked locally for most of his career and has gone to great lengths to create an Estate Agency business that is like no other Estate Agent in the area, both in terms of image and custo
Industry affiliations

Notes
Staying secure when looking for property
Ensure you're up to date with our latest advice on how to avoid fraud or scams when looking for property online.
Visit our security centre to find out moreDisclaimer - Property reference 33056537. The information displayed about this property comprises a property advertisement. Rightmove.co.uk makes no warranty as to the accuracy or completeness of the advertisement or any linked or associated information, and Rightmove has no control over the content. This property advertisement does not constitute property particulars. The information is provided and maintained by Paul Birtles Estate Agents, Urmston. Please contact the selling agent or developer directly to obtain any information which may be available under the terms of The Energy Performance of Buildings (Certificates and Inspections) (England and Wales) Regulations 2007 or the Home Report if in relation to a residential property in Scotland.
*This is the average speed from the provider with the fastest broadband package available at this postcode. The average speed displayed is based on the download speeds of at least 50% of customers at peak time (8pm to 10pm). Fibre/cable services at the postcode are subject to availability and may differ between properties within a postcode. Speeds can be affected by a range of technical and environmental factors. The speed at the property may be lower than that listed above. You can check the estimated speed and confirm availability to a property prior to purchasing on the broadband provider's website. Providers may increase charges. The information is provided and maintained by Decision Technologies Limited. **This is indicative only and based on a 2-person household with multiple devices and simultaneous usage. Broadband performance is affected by multiple factors including number of occupants and devices, simultaneous usage, router range etc. For more information speak to your broadband provider.
Map data ©OpenStreetMap contributors.
