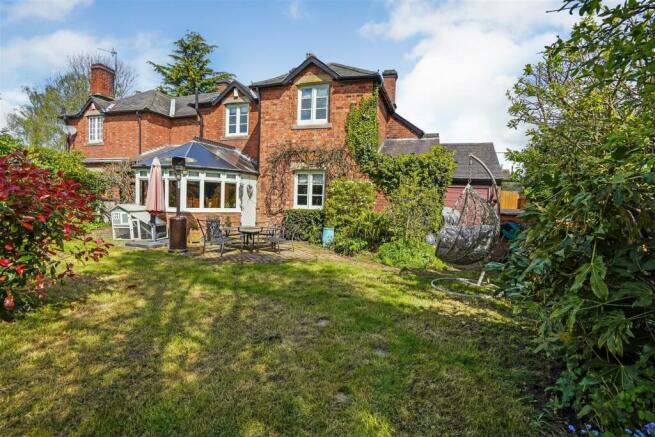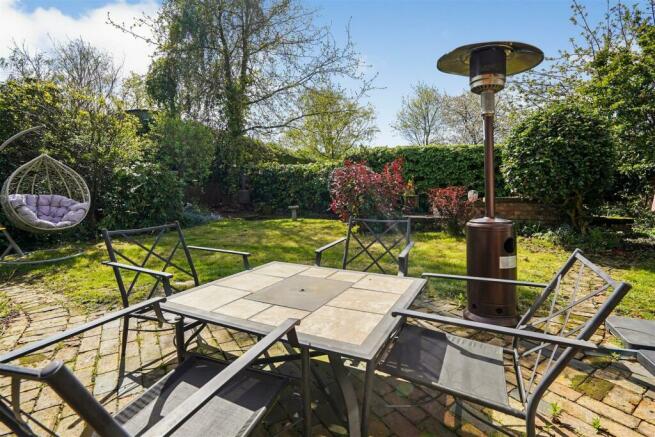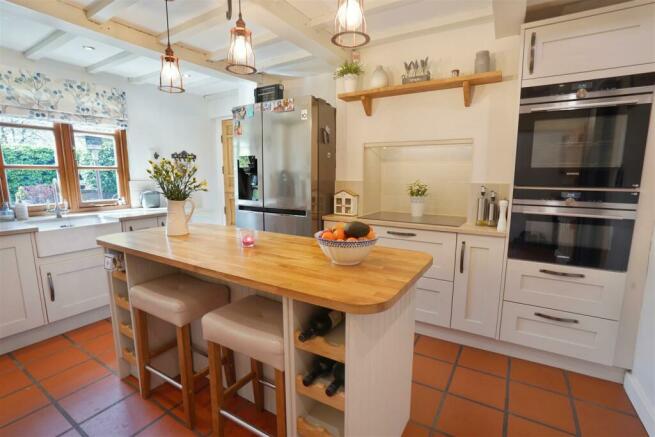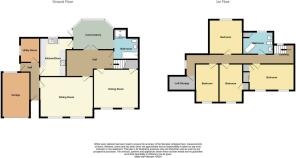Church Street, Twycross

- PROPERTY TYPE
Semi-Detached
- BEDROOMS
4
- BATHROOMS
2
- SIZE
Ask agent
- TENUREDescribes how you own a property. There are different types of tenure - freehold, leasehold, and commonhold.Read more about tenure in our glossary page.
Freehold
Key features
- Cottage of Character
- Two Receptions
- Superb Dining Kitchen
- Conservatory
- Four Bedrooms
- Two Bathrooms
- South Facing Garden
- Garage and Parking
- EPC Rating D
Description
General - A charming Victorian cottage with pretty South facing garden. Although the cottage has been considerably improved over the years, the period character has been preserved with exposed beams, cottage style doors and period fireplaces. The accommodation briefly includes on the ground floor, a sitting room, dining room, conservatory, bath/shower room together with a wonderful dining kitchen. On the first floor, there are four bedrooms and a luxurious bathroom. The cottage is set well back from the road with a stoned parking area to the front. To the rear is a pretty and well established garden.
Location - Twycross village has a thriving community with a popular restaurant, an independent florist and cafe. The village is also home to Twycross House School and Preparatory School for children aged 4-18 a highly successful private school. Twycross cricket club is right in the heart of the village. The market town of Market Bosworth is close by and is one of the most well regarded and exclusive towns in West Leicestershire. The town services a wide area and is locally considered to be one of the most desirable locations to live. There is a traditional market every Wednesday as well as a Farmers Market that is held on the fourth Sunday of every month. The town is home to one of the area's leading private schools, The Dixie Grammar, and there is also a High School rated by OFSTED as "outstanding" and Primary School. There are fast train services into London Euston from Nuneaton and Tamworth.
The Cottage - The accommodation is arranged over two floors as follows. Front door opening into reception hall.
Reception Hall - Quarry tiled floor, central heating radiator, picture rail.
Sitting Room - 4.88m x 3.99m (16' x 13'1") - An impressive room. There is a fireplace housing a multi fuel wood burning stove, a timber boarded floor, picture rail, coving to ceiling and door to the inner hall.
Inner Hall - 3.40m x 2.18m (11'2" x 7'2") - The inner hall is a really good size. There is a quarry tiled floor, beamed ceiling, stairs to first floor, double doors to the conservatory and doors to the dining room and a shower room.
Dining Room - 4.80m x 3.96m (15'9" x 13') - An elegant room the focal point of which is the ornamental fireplace with period surround. There is coving to the ceiling, a picture rail and central heating radiator.
It should be note that the dining room is used by the present owners as a second sitting room.
Conservatory - 3.51m x 3.38m (11'6" x 11'1") - A timber framed conservatory that overlooks the garden and is currently used as a dining room. There is a tiled finish to the floor, vertical radiator and door to garden.
Dining Kitchen - 4.27m x 3.40m (14' x 11'2") - Overlooking the garden. The dining kitchen is fitted with a fashionable range of painted cream base and wall cabinets with quartz work surfaces. There is a central island unit with hardwood worktop breakfast bar and wine racking. Integrated appliances include an induction hob and double oven all by "Siemens" with extractor over. Porcelain sink ,tiled finish to floor and beamed ceiling.
Utility Room - 2.03m x 1.83m (6'8" x 6') - Plumbing for a washing machine.
Bath/Shower Room - White suite comprising panel enclosed bath, pedestal wash hand basin, low flush lavatory, central heating radiator and tiling to splashback areas. There is also a shower enclosure.
On The First Floor - Stairs rise from the inner hall to the first floor landing.
First Floor Landing - Opening off the landing are the bedrooms.
Bedroom One - 3.86m x 3.10m (12'8" x 10'2") - The bedroom is fitted with a comprehensive range of fitted wardrobes with high gloss fronts. Central heating radiator.
Bedroom Two - 3.40m x 3.35m (11'2" x 11') - Overlooking the garden. Timber boarded floor and central heating radiator.
Bedroom Three - 3.96m x 2.39m max (13' x 7'10" max) - With hanging cupboard. Central heating radiator.
Bedroom Four - 3.99m x 2.39m (13'1" x 7'10") - Timber boarded floor, hanging cupboard and central heating radiator.
Bathroom - A luxurious bathroom with a traditional roll top bath with clawed feet and hand held shower/tap mixer attachment, low flush lavatory, wash hand basin set in vanity unit, bidet and chrome ladder style towel rail.
Outside - A block paved leads to the single garage. To the front of the cottage is a good sized stoned parking area.
Single Garage - There is a single garage with access through to the garden.
The Rear Garden - The garden is south facing with a sheltered terrace to the side of the house and additional terracing adding the conservatory. The garden is principally lawned with mature hedging running along the boundaries ensuring a high degree of privacy.
Council Tax Band - Hinckley and Bosworth Tax Band E
Brochures
Church Street, Twycross- COUNCIL TAXA payment made to your local authority in order to pay for local services like schools, libraries, and refuse collection. The amount you pay depends on the value of the property.Read more about council Tax in our glossary page.
- Band: E
- PARKINGDetails of how and where vehicles can be parked, and any associated costs.Read more about parking in our glossary page.
- Yes
- GARDENA property has access to an outdoor space, which could be private or shared.
- Yes
- ACCESSIBILITYHow a property has been adapted to meet the needs of vulnerable or disabled individuals.Read more about accessibility in our glossary page.
- Ask agent
Church Street, Twycross
Add your favourite places to see how long it takes you to get there.
__mins driving to your place
About Fox Country Properties, Market Bosworth
5 Market Place Market Bosworth Nuneaton Warwickshire CV13 0LF


Your mortgage
Notes
Staying secure when looking for property
Ensure you're up to date with our latest advice on how to avoid fraud or scams when looking for property online.
Visit our security centre to find out moreDisclaimer - Property reference 33056658. The information displayed about this property comprises a property advertisement. Rightmove.co.uk makes no warranty as to the accuracy or completeness of the advertisement or any linked or associated information, and Rightmove has no control over the content. This property advertisement does not constitute property particulars. The information is provided and maintained by Fox Country Properties, Market Bosworth. Please contact the selling agent or developer directly to obtain any information which may be available under the terms of The Energy Performance of Buildings (Certificates and Inspections) (England and Wales) Regulations 2007 or the Home Report if in relation to a residential property in Scotland.
*This is the average speed from the provider with the fastest broadband package available at this postcode. The average speed displayed is based on the download speeds of at least 50% of customers at peak time (8pm to 10pm). Fibre/cable services at the postcode are subject to availability and may differ between properties within a postcode. Speeds can be affected by a range of technical and environmental factors. The speed at the property may be lower than that listed above. You can check the estimated speed and confirm availability to a property prior to purchasing on the broadband provider's website. Providers may increase charges. The information is provided and maintained by Decision Technologies Limited. **This is indicative only and based on a 2-person household with multiple devices and simultaneous usage. Broadband performance is affected by multiple factors including number of occupants and devices, simultaneous usage, router range etc. For more information speak to your broadband provider.
Map data ©OpenStreetMap contributors.




