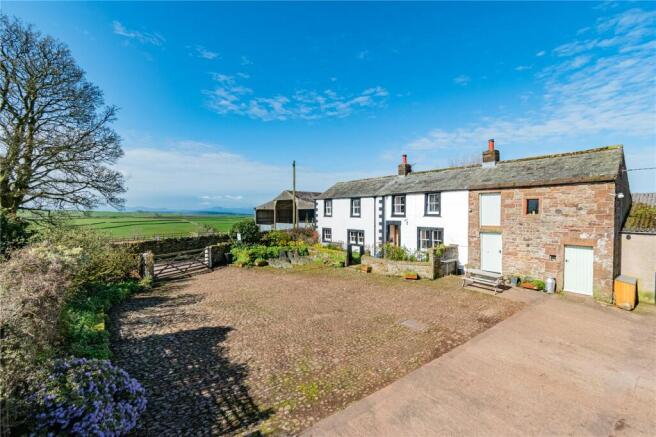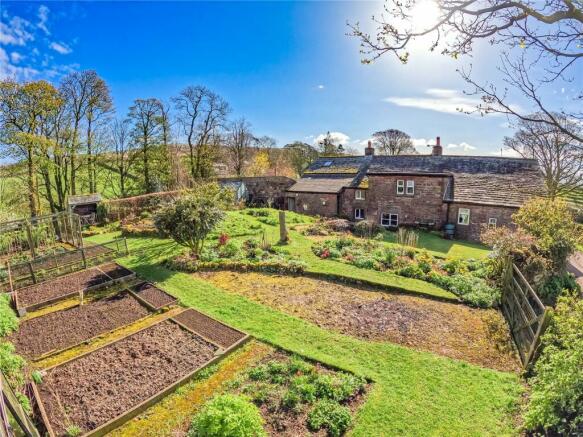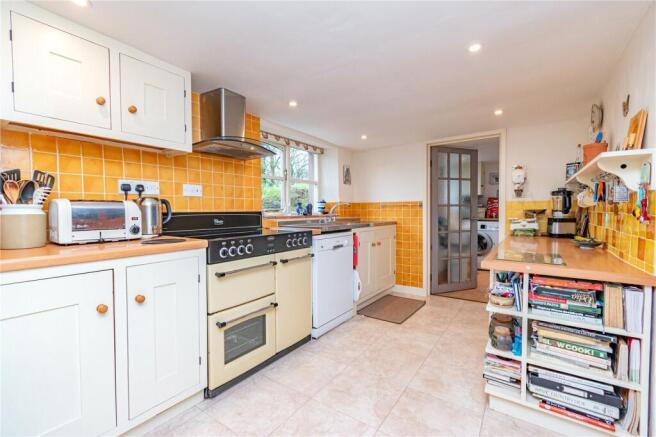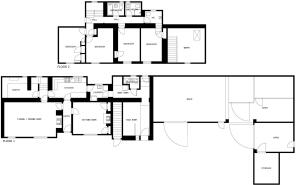
Scalehouse Farm, Scalehouse, Renwick, Penrith
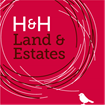
- PROPERTY TYPE
Detached
- BEDROOMS
5
- BATHROOMS
3
- SIZE
Ask agent
- TENUREDescribes how you own a property. There are different types of tenure - freehold, leasehold, and commonhold.Read more about tenure in our glossary page.
Freehold
Key features
- Well presented, traditional former farmhouse with panoramic views, easily accessible to the schools, shops and amenities of Lazonby and Kirkoswald
- Adjacent paddock circa 2.64 acres with stables and riding arena
- Flexible living space with 4/5 double bedrooms
- Selection of barns and outbuildings
- Enclosed cobbled yard and generous gardens
- Viewing highly recommended
Description
Enjoying an elevated position, with glorious views across the Eden Valley towards the Lake District fells, Scalehouse Farm is a great example of a traditional former farmhouse, believed to date originally to the 16th century, which has evolved and been extended over time to create a spacious family home.
Occupying a generous plot, with an enclosed cobbled yard to the front, the main accommodation has retained many of the original features giving great charm and character and comprises flexible living space, with 2 reception rooms and 4 double bedrooms, along with a bathroom and separate shower room.
Attached to the main house, the former haybarn has been incorporated, with access through the kitchen, into a tack room and separate boot room which also has an additional shower room. Above this the space has been converted into a "bothy" which has previously been used as a successful "Air BNB" with an income circa £8,000 PA. The potential also exists by re-opening up a blocked over doorway to integrate this room into the main accommodation of the house.
Externally, to the rear of the cobbled yard is a selection of barns and stables, which have a lapsed planning permission to convert into an additional residential dwelling, Reference: 20/0099. Behind the house, and wrapping round the rear of the barns, are well stocked and mature gardens, with an enclosed chicken run and additional access for a vehicle.
Opposite the main gate of the cobbled yard is the entrance to the field which is well drained, sloping gently away from the house, with stables and a riding arena, making it ideal for equestrian purposes.
A wonderful rural residence, ideal for a growing family or with options as a bed and breakfast, viewing is highly recommended to appreciate.
Directions
From Penrith head towards Lazonby & then pass through Kirkoswald, turning right at the top of the hill. Follow the signs to reach Renwick and head straight though to reach the right turning for Scalehouse after approximately 1 mile. Head up the hill and take the first left. What3words: ///quits.thinkers.liners
Services
Oil powered central heating with mains electric and water being connected. Neither these services nor any boilers or radiators have been tested. Drainage is to a septic tank. Any alterations required to meet current regulations are to be the responsibility of the purchaser.
Material Information:
• Standard construction.
• We understand that broadband and mobile telephone reception are available.
• There is private off road vehicle parking.
SCALEHOUSE FARM
Entrance Hall
Living / Dining Room
6.35m x 4.22m
Sitting Room
4.1m x 3.89m
Kitchen
4.2m x 2.41m
Pantry
3.07m x 2.41m
Utility Room
2.18m x 1.68m
First Floor Landing
Bedroom 1
4.27m x 3.23m
Bedroom 2
4.24m (max) x 3.3m (max)
Bedroom 3
4.04m x 2.64m
Cloakroom
2.18m x 1.47m
Bedroom 4
4.1m x 2.6m
ATTACHED BARN
Tack Room
4.11m x 3.2m
Boot Room
4.42m x 2.51m
Bothy
4.5m x 4.11m
BARN 2 / STABLE
17m x 5.56m
BARN 3
7.37m x 4.34m
Brochures
Particulars- COUNCIL TAXA payment made to your local authority in order to pay for local services like schools, libraries, and refuse collection. The amount you pay depends on the value of the property.Read more about council Tax in our glossary page.
- Band: E
- PARKINGDetails of how and where vehicles can be parked, and any associated costs.Read more about parking in our glossary page.
- Yes
- GARDENA property has access to an outdoor space, which could be private or shared.
- Yes
- ACCESSIBILITYHow a property has been adapted to meet the needs of vulnerable or disabled individuals.Read more about accessibility in our glossary page.
- Ask agent
Scalehouse Farm, Scalehouse, Renwick, Penrith
Add an important place to see how long it'd take to get there from our property listings.
__mins driving to your place
Get an instant, personalised result:
- Show sellers you’re serious
- Secure viewings faster with agents
- No impact on your credit score
Your mortgage
Notes
Staying secure when looking for property
Ensure you're up to date with our latest advice on how to avoid fraud or scams when looking for property online.
Visit our security centre to find out moreDisclaimer - Property reference PEN230317. The information displayed about this property comprises a property advertisement. Rightmove.co.uk makes no warranty as to the accuracy or completeness of the advertisement or any linked or associated information, and Rightmove has no control over the content. This property advertisement does not constitute property particulars. The information is provided and maintained by H&H Land & Estates, Penrith. Please contact the selling agent or developer directly to obtain any information which may be available under the terms of The Energy Performance of Buildings (Certificates and Inspections) (England and Wales) Regulations 2007 or the Home Report if in relation to a residential property in Scotland.
*This is the average speed from the provider with the fastest broadband package available at this postcode. The average speed displayed is based on the download speeds of at least 50% of customers at peak time (8pm to 10pm). Fibre/cable services at the postcode are subject to availability and may differ between properties within a postcode. Speeds can be affected by a range of technical and environmental factors. The speed at the property may be lower than that listed above. You can check the estimated speed and confirm availability to a property prior to purchasing on the broadband provider's website. Providers may increase charges. The information is provided and maintained by Decision Technologies Limited. **This is indicative only and based on a 2-person household with multiple devices and simultaneous usage. Broadband performance is affected by multiple factors including number of occupants and devices, simultaneous usage, router range etc. For more information speak to your broadband provider.
Map data ©OpenStreetMap contributors.
