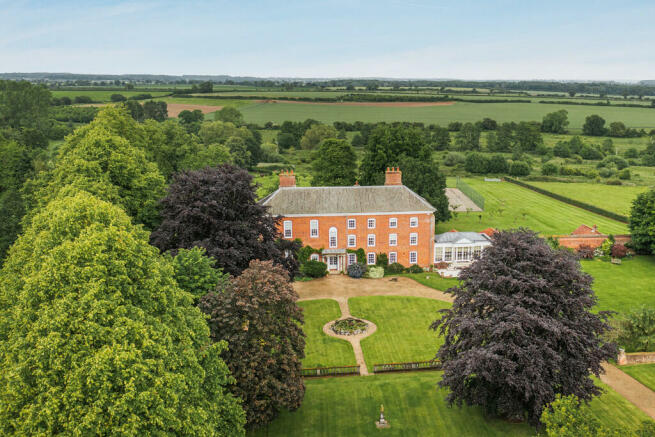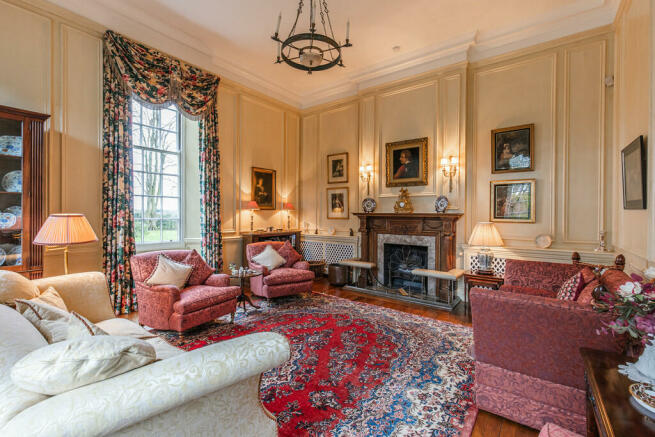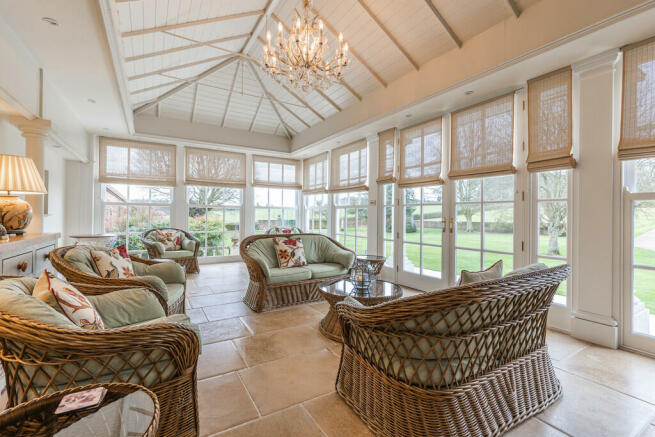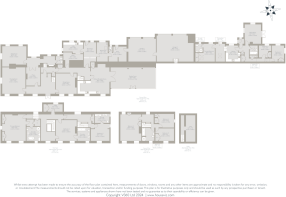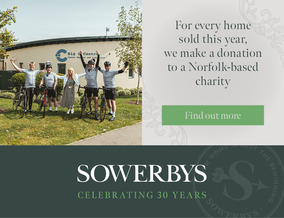
Irmingland

- PROPERTY TYPE
Manor House
- BEDROOMS
6
- BATHROOMS
6
- SIZE
Ask agent
- TENUREDescribes how you own a property. There are different types of tenure - freehold, leasehold, and commonhold.Read more about tenure in our glossary page.
Freehold
Key features
- Grand - Yet Manageable - Country Home
- Around 8,000 sq. ft. of Accommodation
- Three-Bedroom Guest Cottage
- Grand Formal Receptions
- Six Individual Bedrooms
- Exquisite Garden Room
- Elegant and Sophisticated Interiors
- Formal Grounds of Around 5.9 Acres (stms)
Description
The Hall was originally substantially larger, built in an H-Plan in 1609 for Sir Nathaniel Bacon, and once belonged to the Fleetwood family, one of whom, General Fleetwood, married Oliver Cromwell's daughter Bridget who, it is said, lived at the hall.
In 1788, the majority of the hall was demolished, leaving the north wing which stands today. This was extensively renovated, with a façade added in 1920, and has been maintained to a high standard by the current owners, who have sympathetically enhanced this great hall during their meticulous ownership.
With oversized sash windows, elegant portico entrance and impressive mellow red-brick elevations, the hall has a great presence set alongside glorious and undulating countryside.
There are fine formal rooms, which are to be expected in such an historic residence. In particular the panelled drawing room, with detailed fireplace and double height ceiling, and a superb garden room, added in 2015, with a vaulted ceiling which provides a spectacular view of the gardens and grounds, are stand-out spaces within the home.
A formal dining room, set off the main hall, provides entertaining options on a grand scale. A refined in-frame kitchen is open-plan to a dining area and provides the all-important hub of the home, complete with Aga, a suite of integral appliances and impressive open fireplace.
A further addition to the house, in recent years, was a charming double aspect sitting room, a cosy yet elegant room it enjoys fine views down the sprawling gardens and beyond to idyllic water meadows. A pleasant and informal snug provides a peaceful and restful space away from the formal areas.
As with many homes of this scale and stature there are several functional and practical rooms to support the lifestyle it bestows with a pantry, cellar, utility room, boot room, and boiler room.
An elegant, oak panelled staircase rises from the reception hall to the first-floor landing above.
Echoing the drawing room below, the sumptuous principal bedroom boasts a double height ceiling and glorious double aspect views. Extensive, fine cabinetry lines the walls whilst a dressing area and en-suite bath/shower room add to the luxury of this exceptional space.
Two further double bedrooms, both with en-suite bathrooms, provide further principal rooms each enjoying fine views of the gardens. The first floor is complete with a study.
A turning staircase from the landing leads to the second floor, which hosts a further three generously sized bedrooms and bathroom. This floor provides a high degree of versatility whilst allowing the accommodation of the house to expand and contract, as required.
Tucked away on the east elevation of the hall is a self-contained cottage offering lateral accommodation, which provides a multitude of functions including guest accommodation, in-house staffing options and other forms of hospitality.
The cottage is currently configured as three bedrooms, with an en-suite bedroom and a separate bathroom, a dining room and kitchen, hall and a lovely sitting room with french doors out to a sheltered garden area with delightful views.
Set between the hall and the cottage are four bays of garaging, with electric doors, providing flexible ancillary space to utilise. Adjoining the garaging is a store area, complete with gardener's loo.
Irmingland Hall is set in around 5.9 acres (stms) of land and enjoys a grand approach from the south, through wrought iron gates mounted on stone pillars between concaved brick walls, onto a gravelled driveway.
The driveway sweeps down to the house, with views of the valley beyond, is flanked by exquisite, formalised gardens.
The drive leads to the front of the house where a spacious courtyard area provides a formal arrival. Through high walls on the west elevation the drive wraps around the hall and onwards to a rear courtyard area giving access to the ancillary buildings and guest cottage. A second, informal entrance leads out of the grounds.
The gardens and grounds are a great asset to the hall and create a magical and serene environment whilst soft boundaries ensure the property and grounds marry seamlessly with adjoining countryside.
To the south of the house is a predominantly walled garden, with high south and east-facing walls. This area surrounds the house and parking area with expansive lawns.
A wonderful paved sun terrace adjoins the garden room and is ideal for outside dining and entertaining, looking out over an ornamental pond and the well-stocked colourful borders.
Steps up through a stone balustrade rise to further expanse of lawn which has been conveniently levelled for sporting pursuits.
The majority of the grounds off the rear elevation of the hall are mainly laid to lawn and provide an idyllic parkland style appeal. Peppered with a fine selection of meticulously maintained trees, the parkland gardens sweep gently away from the hall down to water meadows in the valley.
To the north of the house is an established orchard and hard tennis court. The boundaries of the land are either fenced or hedged with a variety of established trees.
Irmingland Hall commands a unique and idyllic setting with an elevated position which embraces a glorious and discreet corner of North Nofolk's countryside. With immense privacy and rural appeal, the property also enjoys the excellent nearby conveniences of the historic market towns of Holt and Aylsham. The vibrant city of Norwich and its airport are less than 14 miles away to the south and provide a plethora of amenities, along with travel opportunities with worldwide connections.
CORPUSTY Filled with community spirit, Corpusty offers a primary school, a small shop with post office and a local pub overlooking the village green. It is a beautifully rural place to be with wonderful walking and cycling routes nearby.
Just over six miles away, the strong sense of community continues among the proud residents and local businesses of Holt. Throughout the year, there are plenty of local events including a summer Holt Festival and 1940s Weekend, which takes over the town and 'Poppy Line' heritage railway that runs between here and Sheringham.
With a traditional butcher, fishmonger and greengrocer, the town even has its own department store and food hall, Bakers and Larners, a local landmark that has been run by the same family since 1770.
The town and its surrounding yards house a collection of chic boutiques and luxe lifestyle stores to explore and fill your home and wardrobe with beautiful things. Whilst
on the edge of town is the eponymous Gresham's school.
Life moves at a leisurely pace in Holt, and there are plenty of places to idle over a coffee or bite to eat. Believed to be the oldest house in town, Byfords deli and café is a central landmark and fabulous place to stop and watch the world go by. There's no need to hurry home - relax and enjoy country life!
While there is an abundance of Georgian property, particularly in the streets surrounding the town centre, venture a little further and you will find leafy roads with stylish, detached 1930s family homes, plus well-designed contemporary houses that blend seamlessly with their country setting. And, should you need to spread your wings a little wider, head to the heathland of Holt Country Park or Spout Hills and reconnect with nature.
SERVICES CONNECTED Mains water, electricity, and broadband connectivity. Private drainage. Oil-fired central heating.
COUNCIL TAX Band H.
ENERGY EFFICIENCY RATING An Energy Performance Certificate is not required for this property due to it being Grade II listed.
TENURE Freehold.
LOCATION What3words: ///wizards.curtail.cowering
PROPERTY REFERENCE 37030.
WEBSITE TAGS village-spirit
garden-parties
room-to-roam
family-life
historical-homes
Brochures
BrochureFull Details- COUNCIL TAXA payment made to your local authority in order to pay for local services like schools, libraries, and refuse collection. The amount you pay depends on the value of the property.Read more about council Tax in our glossary page.
- Band: H
- PARKINGDetails of how and where vehicles can be parked, and any associated costs.Read more about parking in our glossary page.
- Garage,Off street
- GARDENA property has access to an outdoor space, which could be private or shared.
- Yes
- ACCESSIBILITYHow a property has been adapted to meet the needs of vulnerable or disabled individuals.Read more about accessibility in our glossary page.
- Ask agent
Energy performance certificate - ask agent
Irmingland
Add your favourite places to see how long it takes you to get there.
__mins driving to your place



Located in a prime office in the centre of Holt, the team here has maturity, unrivalled experience and bags of energy. We have extensive knowledge of a wide marketplace and cover a large area including Holt and the surrounding villages and towns including Blakeney, Cley-next-the-Sea, Sheringham, Cromer and Aylsham. We believe our marketing material and bespoke brochures are the best available and we are passionate about being the very best agents in the area. We guarantee you expert advice, and an honest and comprehensive approach to helping you sell or buy a property.
"Since opening my first Sowerbys office over two decades ago, I am pleased that Sowerbys have earned a reputation for having a completely honest approach to selling and letting property. I put this down to many things such as our fantastically located offices and our excellent marketing, but, without doubt I believe the main reason for our success is my Sowerbys team. They are nothing like the stereotypical salespeople often associated with the industry but have been chosen for their honesty and professionalism. I always ask myself 'Would I be happy?', 'Would I trust them to look after my property?' I can honestly say YES, I would."
Max Sowerby - Managing Director
Honesty and integrity are absolutely central to everything we do and we will provide the same standard of care and attention to your property as we would wish for our own. Our approach is simple - to provide an outstanding service for the successful sale of your property. We believe our customers are our greatest advertisement so look at our independently verified Feefo reviews at sowerbys.com
We do things differently at Sowerbys - not for the sake of it, but to ensure we offer the very best, most effective service possible. We combine a traditional personal approach with the latest technology available to market every property to achieve its full potential. These are just some of the things we offer...
Filming & 360 Tours Full - Professional filming to show your property off to its best potential.
Tailor made marketing package to include bespoke brochures
Video Brochures - Mini iPad style brochures to show your property in full film.
Aerial Photography - Some properties can only be fully appreciated using aerial photography or film.
3D Imaging App - Using the latest technology.
Bespoke E-shots - We make sure our large database of applicants see the very best your property has to offer.
Responsive Website - Using the latest technology. Visit www.sowerbys.com
The Members Lounge - Our Norwich members lounge is at your disposal with full concierge service.
If you need further help when considering an agent, here are just a few more reasons to consider Sowerbys:
We don't tie you into long sole agency agreements; we want you to stay with us because we are doing a good job.
Team-based commissions means everyone works as hard as possible to sell your home, all the way through to completion.
Competitive fees. No hidden surprises. No additional or extra charges.
100% NO SALE, NO FEE. We won't charge anything upfront.
Nine offices across Norfolk.
Your mortgage
Notes
Staying secure when looking for property
Ensure you're up to date with our latest advice on how to avoid fraud or scams when looking for property online.
Visit our security centre to find out moreDisclaimer - Property reference 100439038527. The information displayed about this property comprises a property advertisement. Rightmove.co.uk makes no warranty as to the accuracy or completeness of the advertisement or any linked or associated information, and Rightmove has no control over the content. This property advertisement does not constitute property particulars. The information is provided and maintained by Sowerbys, Holt. Please contact the selling agent or developer directly to obtain any information which may be available under the terms of The Energy Performance of Buildings (Certificates and Inspections) (England and Wales) Regulations 2007 or the Home Report if in relation to a residential property in Scotland.
*This is the average speed from the provider with the fastest broadband package available at this postcode. The average speed displayed is based on the download speeds of at least 50% of customers at peak time (8pm to 10pm). Fibre/cable services at the postcode are subject to availability and may differ between properties within a postcode. Speeds can be affected by a range of technical and environmental factors. The speed at the property may be lower than that listed above. You can check the estimated speed and confirm availability to a property prior to purchasing on the broadband provider's website. Providers may increase charges. The information is provided and maintained by Decision Technologies Limited. **This is indicative only and based on a 2-person household with multiple devices and simultaneous usage. Broadband performance is affected by multiple factors including number of occupants and devices, simultaneous usage, router range etc. For more information speak to your broadband provider.
Map data ©OpenStreetMap contributors.
