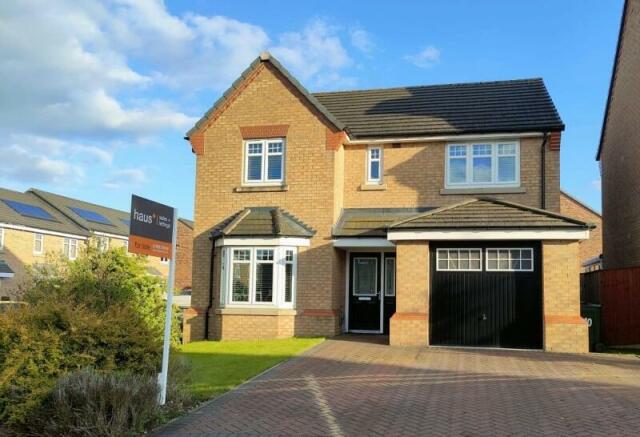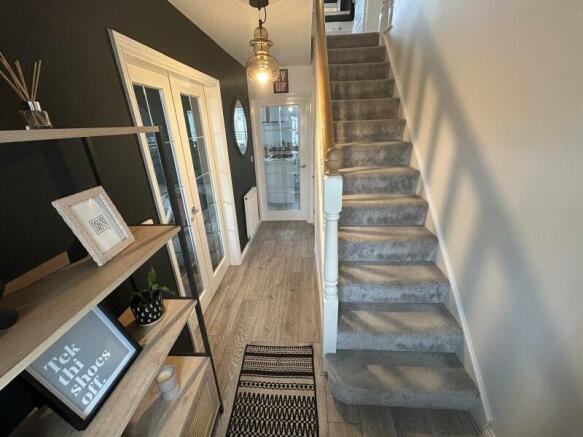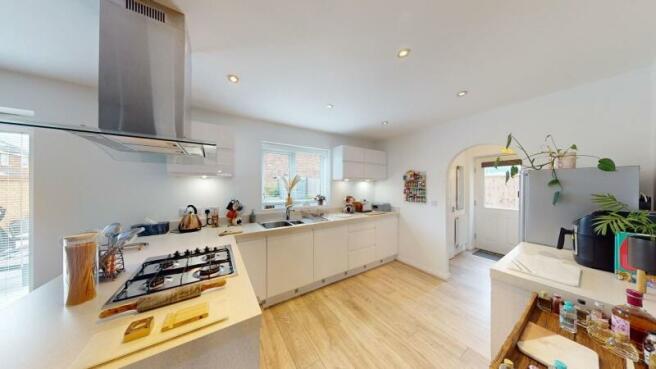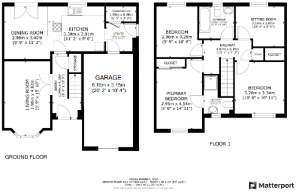Hazelwood Way, Waverley, Rotherham

- PROPERTY TYPE
Detached
- BEDROOMS
4
- BATHROOMS
2
- SIZE
Ask agent
- TENUREDescribes how you own a property. There are different types of tenure - freehold, leasehold, and commonhold.Read more about tenure in our glossary page.
Freehold
Key features
- EPC-B
- FOUR DOUBLE BEDROOMS
- OPEN PLAN KITCHEN/DINING SPACE
- UTILITY AREA & DOWNSTAIRS W/C
- MODERN HIGH SPECIFICATION INTERIOR
- ENCLOSED LANDSCAPED SOUTH FACING GARDEN
- DOUBLE DRIVEWAY & GARAGE
- CLOSE TO AMENITIES AND LINKS TO M1/M18
Description
Located within the sought-after Waverley area, this spacious FOUR BEDROOM detached house on a corner plot, offers contemporary living ideal for both families and couples/professionals with double driveway, large landscaped SOUTH facing enclosed garden, 4 double bedrooms and a high specification with modern décor throughout.
Within the catchment for Waverley Junior School and close links to the motorways. The Waverley area hosts green spaces and is a great location for nature lovers with the nearby Waverley Lakes. Amenities such as pubs, supermarkets, restaurants, and shops are also close by.
Entrance Hallway
Welcoming entrance hall with wood effect laminate flooring which extends throughout the ground floor. French doors to separate lounge, door to open plan kitchen/dining/living area, and stairs to first floor landing. Also under-stairs storage and gas central heating radiator.
Lounge (2.96m x 4.82m / 9’9” x 15’10”)
With large front facing UPVC double glazed bay window, wood effect laminate flooring, modern decor and gas central heating radiator.
Open Plan Living Kitchen (3.39m x 2.91m / 11’2” x 9’6”) & Dining Area (2.96m x 3.40m / 9’9” x 11’2”).
Glass panelled door into a contemporary, light and airy kitchen, with white gloss base and wall units, granite-effect laminate worktops, under cabinet and plinth lighting as well as ceiling spotlights. The kitchen incorporates an integrated oven and gas hob with extractor fan, stainless steel one and half bowl sink and drainer, integrated dishwasher and space for fridge/freezer. Wood effect laminate runs throughout the open plan living kitchen/dining space.
There is a breakfast bar seating area and UPVC double glazed window overlooking the rear garden. The dining area offers ample space for a dining table and chairs or sofa. There are two gas central heating radiators. The dining area has UPVC French Doors leading to the patio, ideal for inside/outside living. From the kitchen is an archway leading into the utility area, access door to the garage and side door to outside.
Utility Area (1.95m x 1.83m / 6’5” x 6’0”)
The utility area has plumbing for a washing machine, a white gloss single wall unit for storage plus gas central heating radiator. The garage can be accessed via a lockable integral wooden door and there is also access to the downstairs WC. The side/rear of the property can be accessed via a glazed UPVC door.
Downstairs WC
Features low level WC and wash hand basin, with frosted glass UPVC double glazed window and gas central heating radiator.
From the Entrance Hall, stairs lead to First Floor Landing
Providing access to four double bedrooms, family bathroom and airing/storage cupboard. White painted wooden balustrade with contrasting natural wooden handrail. The loft space can be accessed to use for storage.
Master Bedroom (2.95m x 4.54m / 9’8” x 14’11”)
Generous king-sized master bedroom with built-in double wardrobe with mirrored sliding doors. Front facing UPVC double glazed window, central heating radiator and door to en-suite bathroom.
En-Suite (1.91m x 2.47m / 6’3” x 8’1”)
En-suite shower room having low level WC, wash hand basin, shower cubicle with mains shower. Part tiled walls and vinyl flooring. Frosted UPVC double glazed window and gas central heating radiator.
Bedroom Two (3.20m x 3.34m / 10’6” x 10’11”)
A second king-sized bedroom with built-in double wardrobe with mirrored sliding doors, and ample remaining space for other bedroom furniture. Light wood effect laminate flooring, front facing UPVC double glazed window and gas central heating radiator.
Bedroom Three (2.96m x 3.28m / 9’9” x 10’9”)
A double bedroom currently used as a guest bedroom with ample space for double bed and furniture. Wood effect laminate flooring, UPVC rear facing double glazed window and gas central heating radiator.
Bedroom Four (3.14m x 2.60m / 10’4” x 8’6”)
A double bedroom currently used as a dressing room and occasional guest bedroom. Would be ideal for creating a home office if required. Light wood effect laminate flooring, UPVC rear facing double glazed window and gas central heating radiator.
Family Bathroom (2.26m x 2.07m / 7’5” x 6’10”)
Generously sized bathroom, fully tiled in bath/shower area and part-tiled on remaining walls. Low level WC and wash basin, full size bath with mains shower over. Wood effect vinyl flooring, frosted UPVC double glazed window and gas central heating radiator.
Rear Garden
Enclosed by a brick wall and fence panel combination, the contemporary landscaped rear garden features a large two-tiered patio area with granite paving slabs and built-in step lights. The lower patio offers a seating area, perfect for a hot tub and/or BBQ. Ideal space for entertaining. The upper patio boasts a further seating area. The garden is south facing and features a large grass lawn area with a plant/tree border and raised plant bed with sleepers. The granite paving slabs continue from the patio to create a walkway to the side of the property where there is an outside tap and secure side gate, making it an accessible but safe space for families to enjoy. Outside security light on the rear wall of the house and external power socket.
Garage (6.15m x 3.15m / 20’2” x 10’4”)
Easily accessible integral garage, ideal for storage, car parking, or to use as a home gym space. Fully equipped with lighting, power and a modern manual up and over door.
Front Exterior
The house sits on a large corner plot with an extended driveway for ample parking. Features front lawn with hedge/plant border offering privacy, and outside light for security.
Material Information
EPC Rating (B) Rotherham Metropolitan Borough Council Council Tax Band (D) Flood Warning Level (Low)
Call Haus Sales & Lettings TODAY to secure YOUR appointment! Viewings are truly essential to appreciate the shear size of living accommodation throughout this beautiful property.
Agent note: the description of this property has been provided by the vendor and has been written by us, to the best of their knowledge.
- COUNCIL TAXA payment made to your local authority in order to pay for local services like schools, libraries, and refuse collection. The amount you pay depends on the value of the property.Read more about council Tax in our glossary page.
- Ask agent
- PARKINGDetails of how and where vehicles can be parked, and any associated costs.Read more about parking in our glossary page.
- Garage,Driveway,Off street
- GARDENA property has access to an outdoor space, which could be private or shared.
- Private garden,Front garden
- ACCESSIBILITYHow a property has been adapted to meet the needs of vulnerable or disabled individuals.Read more about accessibility in our glossary page.
- Ask agent
Energy performance certificate - ask agent
Hazelwood Way, Waverley, Rotherham
NEAREST STATIONS
Distances are straight line measurements from the centre of the postcode- Woodhouse Station1.4 miles
- Darnall Station1.9 miles
- Valley Centertainment Tram Stop2.3 miles
About the agent
Specialising in both Professional and Student properties in the Leeds areas.
With our experienced and dedicated lettings team listening to what you want, we guarantee to find you the perfect property for you!
We appreciate the different requirements between Student and Professional lets and tailor our service to suit your individual needs, continually ensuring the highest of standards are delivered at all times.
We understand that not everyone's schedule is the same,
Notes
Staying secure when looking for property
Ensure you're up to date with our latest advice on how to avoid fraud or scams when looking for property online.
Visit our security centre to find out moreDisclaimer - Property reference 9843s. The information displayed about this property comprises a property advertisement. Rightmove.co.uk makes no warranty as to the accuracy or completeness of the advertisement or any linked or associated information, and Rightmove has no control over the content. This property advertisement does not constitute property particulars. The information is provided and maintained by Haus Sales & Lettings, Leeds. Please contact the selling agent or developer directly to obtain any information which may be available under the terms of The Energy Performance of Buildings (Certificates and Inspections) (England and Wales) Regulations 2007 or the Home Report if in relation to a residential property in Scotland.
*This is the average speed from the provider with the fastest broadband package available at this postcode. The average speed displayed is based on the download speeds of at least 50% of customers at peak time (8pm to 10pm). Fibre/cable services at the postcode are subject to availability and may differ between properties within a postcode. Speeds can be affected by a range of technical and environmental factors. The speed at the property may be lower than that listed above. You can check the estimated speed and confirm availability to a property prior to purchasing on the broadband provider's website. Providers may increase charges. The information is provided and maintained by Decision Technologies Limited. **This is indicative only and based on a 2-person household with multiple devices and simultaneous usage. Broadband performance is affected by multiple factors including number of occupants and devices, simultaneous usage, router range etc. For more information speak to your broadband provider.
Map data ©OpenStreetMap contributors.




