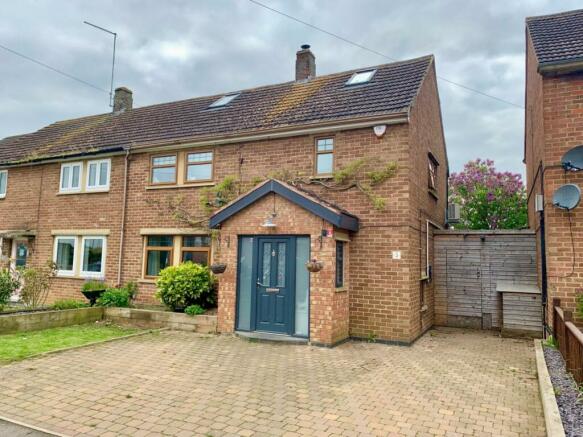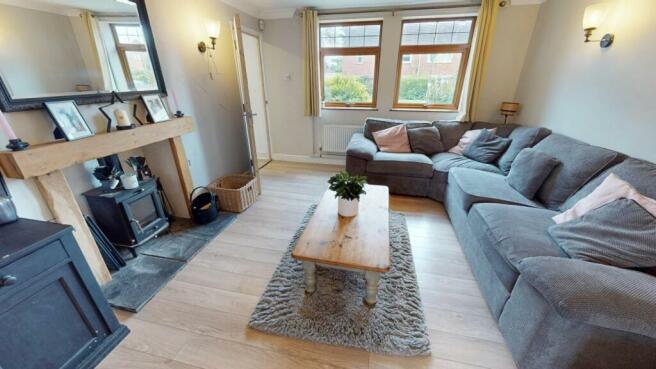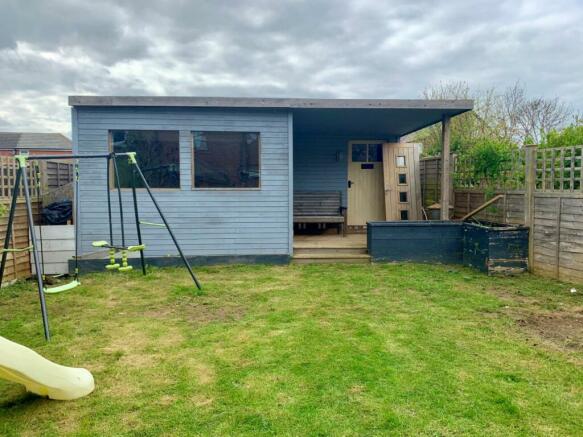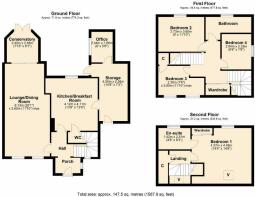
Garners Way, Harpole, Northampton NN7 4DN

- PROPERTY TYPE
Semi-Detached
- BEDROOMS
4
- BATHROOMS
3
- SIZE
Ask agent
- TENUREDescribes how you own a property. There are different types of tenure - freehold, leasehold, and commonhold.Read more about tenure in our glossary page.
Freehold
Key features
- Well Presented and Refurbished Throughout
- Spacious Four Bedroom Family House
- En-suite to Top Floor Main Bedroom
- Popular Harpole Location
- Off Road Parking
- Side Storage
Description
LOCAL AREA INFORMATION
Harpole is situated some 5 miles west of Northampton, accessed via the A45 Northampton ring road which in turn links to M1 J16 less than 2 miles away. It also boasts good public transport links via a regular bus service to Northampton town centre where a mainline train station operates to both Birmingham New Street and London Euston. Home to many local businesses and services including a village store and public houses, All Saints parish church, Methodist and Baptist chapels, Harpole also has two pre-school facilities and a primary school which feeds into Campion Secondary School, Bugbrooke. In addition, there are several clubs, groups, organisations and sports supported by the community via the playing fields, school and village hall facilities. Harpole is also host to the locally infamous annual scarecrow weekend, held in September, at which residents are invited to display their finest and most humorous creations to raise money for the village.
THE ACCOMMODATION COMPRISES
PORCH
uPVC double glazed window and door to side and front elevation. Wood effect flooring.
ENTRANCE HALL
Radiator. Coving. Stairs to first floor.
LOUNGE/DINING ROOM 6.12m (20'1) x 3.61m (11'10)
uPVC double glazed window to front elevation. Two radiators. Wood burning stove with wood mantle piece and slate hearth. Sliding door to conservatory.
CONSERVATORY 2.39m (7'10) x 2.46m (8'1)
uPVC double glazed window and door to rear garden. Low level base units. Tiled floor.
KITCHEN/BREAKFAST ROOM 4.11m (13'6) x 4.11m (13'6)
uPVC double glazed window to rear elevation. Belfast ceramic sink with mixer tap. Central island with breakfast bar. Five ring gas hob with extractor over. NEFF double oven. Integrated dishwasher and washing machine. Corner pantry with ample wall and base units. Food waste disposal unit on sink. Door to storage.
WC
Heater. Corner wash hand basin with mixer tap. WC. Tiled splash back. Wood effect flooring.
SIDE STORAGE 4.50m (14'9) x 2.26m (7'5)
Timber frame wooden door to front. Door to office.
OFFICE 2.44m (8') x 1.68m (5'6)
Window to side elevation. Radiator. Power and lighting. Wood effect flooring.
BAR
Timber frame. Power and lighting. Heating. Two windows to garden with storage shed.
FIRST FLOOR LANDING
Double glazed window to front elevation. Built in storage cupboard.
BEDROOM THREE 2.29m (7'6) x 3.61m (11'10)
Two uPVC double glazed window to front elevation. Panelled Wall. Radiator. Built in wardrobe. Under stairs study space.
BEDROOM FOUR 2.64m (8'8) x 2.34m (7'8)
uPVC double glazed window to side elevation. Radiator.
BEDROOM TWO 2.29m (7'6) x 3.61m (11'10)
uPVC double glazed window to rear elevation. Radiator. Built in wardrobe.
BATHROOM
uPVC double glazed window to rear elevation. Wash hand basin in matt black with mixer tap. WC inset in vanity unit. Large bath in matt black and mixer tap, shower over and screen door. TV set built into bath area. Tiled splash back. Spot lights. Tiled floor.
TOP FLOOR LANDING
Velux window to front elevation. Storage Cupboard.
BEDROOM ONE 4.37m (14'4) x 4.50m (14'9)
Velux window to front elevation. uPVC double glazed window to rear elevation. Radiator. Built in wardrobe. Feature panel wall. Air conditioning unit. Spot lights. Door to en-suite.
EN-SUITE 1.42m (4'8) x 2.51m (8'3)
uPVC double glazed window to rear elevation. Korian wash hand basin with mixer tap. WC inset in vanity unit. Spacious corner shower cubicle with sliding doors. Rain water style shower head with additional hand held attachment. Heated towel rail. Tiled splash back. Extractor. Wood effect flooring.
OUTSIDE
FRONT GARDEN
Blocked paved driveway. Wood door to storage. Raised beds with sleepers.
REAR GARDEN
Enclosed rear garden. Patio. Raised border with bedding plants. Entertainment area with decking. Lawn.
DRAFT DETAILS
At the time of print, these particulars are awaiting approval from the Vendor(s).
AGENT'S NOTE(S)
The heating and electrical systems have not been tested by the selling agent JACKSON GRUNDY.
VIEWINGS
By appointment only through the agents JACKSON GRUNDY – open seven days a week.
FINANCIAL ADVICE
We offer free independent advice on arranging your mortgage. Please call our Consultant on . Written quotations available on request. “YOUR HOME MAY BE REPOSSESSED IF YOU DO NOT KEEP UP REPAYMENTS ON A MORTGAGE OR ANY OTHER DEBT SECURED ON IT”.
Brochures
Brochure 1- COUNCIL TAXA payment made to your local authority in order to pay for local services like schools, libraries, and refuse collection. The amount you pay depends on the value of the property.Read more about council Tax in our glossary page.
- Ask agent
- PARKINGDetails of how and where vehicles can be parked, and any associated costs.Read more about parking in our glossary page.
- Yes
- GARDENA property has access to an outdoor space, which could be private or shared.
- Yes
- ACCESSIBILITYHow a property has been adapted to meet the needs of vulnerable or disabled individuals.Read more about accessibility in our glossary page.
- Ask agent
Energy performance certificate - ask agent
Garners Way, Harpole, Northampton NN7 4DN
NEAREST STATIONS
Distances are straight line measurements from the centre of the postcode- Northampton Station3.3 miles
- Long Buckby Station5.6 miles
About the agent
The Jackson Grundy story started here back in 1994. The first office we opened is located in the heart of the old village and our oval sold boards have long become a feature of the local environment.
This office covers all of Duston, the neighbouring areas of Upton and Upton Grange and the close surrounding villages of Kislingbury, Bugbrooke, Nether Heyford, Upper Heyford and Harpole.
Duston provides many well used local amenities and excellent road links,
Industry affiliations



Notes
Staying secure when looking for property
Ensure you're up to date with our latest advice on how to avoid fraud or scams when looking for property online.
Visit our security centre to find out moreDisclaimer - Property reference 14799. The information displayed about this property comprises a property advertisement. Rightmove.co.uk makes no warranty as to the accuracy or completeness of the advertisement or any linked or associated information, and Rightmove has no control over the content. This property advertisement does not constitute property particulars. The information is provided and maintained by Jackson Grundy Estate Agents, Duston. Please contact the selling agent or developer directly to obtain any information which may be available under the terms of The Energy Performance of Buildings (Certificates and Inspections) (England and Wales) Regulations 2007 or the Home Report if in relation to a residential property in Scotland.
*This is the average speed from the provider with the fastest broadband package available at this postcode. The average speed displayed is based on the download speeds of at least 50% of customers at peak time (8pm to 10pm). Fibre/cable services at the postcode are subject to availability and may differ between properties within a postcode. Speeds can be affected by a range of technical and environmental factors. The speed at the property may be lower than that listed above. You can check the estimated speed and confirm availability to a property prior to purchasing on the broadband provider's website. Providers may increase charges. The information is provided and maintained by Decision Technologies Limited. **This is indicative only and based on a 2-person household with multiple devices and simultaneous usage. Broadband performance is affected by multiple factors including number of occupants and devices, simultaneous usage, router range etc. For more information speak to your broadband provider.
Map data ©OpenStreetMap contributors.





