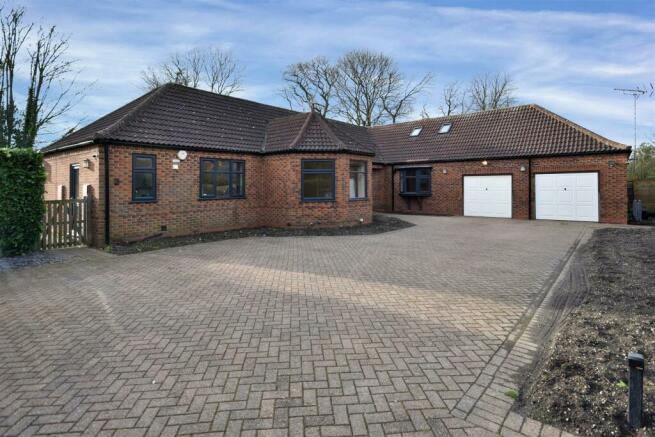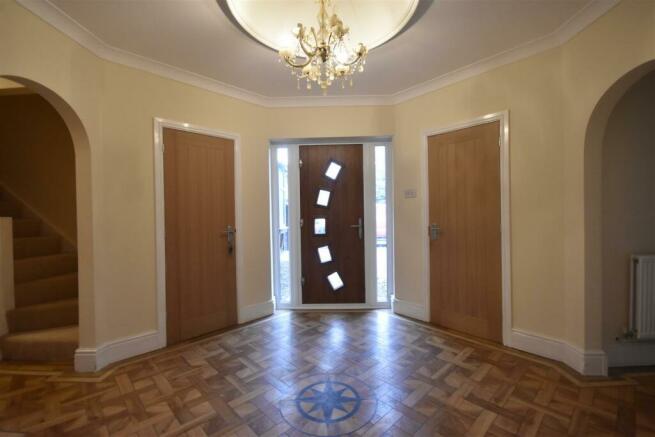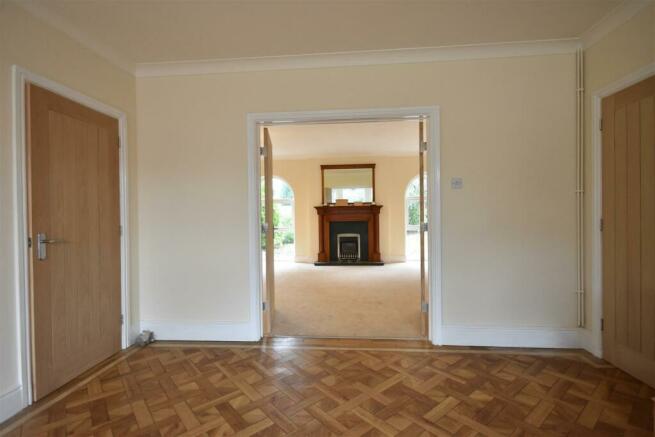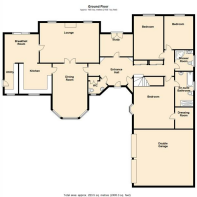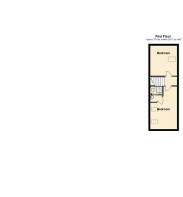Chestnut Copse, Newark

- PROPERTY TYPE
Detached Bungalow
- BEDROOMS
5
- BATHROOMS
3
- SIZE
Ask agent
- TENUREDescribes how you own a property. There are different types of tenure - freehold, leasehold, and commonhold.Read more about tenure in our glossary page.
Freehold
Key features
- Detached Five Bedroomed Bungalow
- Quality Refitted Kitchen & Bathrooms
- New Grey Anthracite Windows Throughout
- Open Plan Kitchen/Dining Area
- Lounge, Dining Room & Study
- Master Ensuite & Walk-in Wardrobe
- First Floor Guest Bedrooms/Ensuite
- Double Garage, Parking & Turning Space
- Private Drive & Electric Gate Entrance
- Delightful Enclosed South Facing Garden
Description
The extensive well planned accommodation is particularly light and airy throughout. The rooms are commodious, well planned and functional as family living accommodation.
In summary the ground floor provides a reception hall, cloakroom, study, separate dining room, lounge, kitchen, dining area and utility room. An archway from the main hall leads to a corridor with ground floor bedroom accommodation, including the master bedroom ensuite and walk-in wardrobe, bedrooms two and three with a family bathroom. A staircase leads to the first floor landing, guest bedroom four ensuite and bedroom five.
Externally there is a paved garden terrace, decking area, water feature and garden. In all the property extends to 0.138 ha (0.34 acre) or thereabouts.
Chestnut Copse is situated on the Newark town boundary and just off the tree lined London Road, a highly favoured residential area. Just opposite to the driveway entrance is The Highfields Preparatory School and Newark town centre is within 1 mile.
Newark on Trent is an attractive place to live. The town has a long and interesting history. Most of the multiples are represented in Newark, including a Waitrose store, Morrisons, Tesco and Aldi. The communications are excellent and many people commute from Newark to Nottingham and Lincoln and further afield to Leeds and London. The town lies on the intersection of the A1 and A46 trunk road. The East Coast Mainline Railway service provides journey times between Newark Northgate and London King's Cross in just over 75 minutes.
There are regular bus services on London Road to Newark town centre. Close to the property are primary schools and secondary schools.
The private driveway serves just three properties, including number 3. The driveway is in the ownership of number 3, and the adjoining owners contribute to the upkeep of the road.
The property is traditionally built just over 30 years ago, with red brick elevations under a tiled roof. New external guttering has been fitted and the Anthracite windows provide a contemporary modern appearance. The following accommodation is provided:
Groundfloor - Front entrance door (a new external door).
Reception Hall - 3.61m x 3.20m (11'10 x 10'6) - Amtico floor, ceiling dome and fitted chandelier.
Cloakroom - Low suite WC, basin with cabinets and fitted cupboards. Ideal gas fired central heating boiler, recently installed. Solid pine floor.
Study - 3.66m x 2.44m (12' x 8') - Solid hardwood floor, fitted cabinets and French windows (south west) to the garden. Radiator.
Dining Room - 6.35m x 3.91m (20'10 x 12'10) - Amtico floor. A particular light and airy room with a lofty ceiling, three windows in the bay, centre chandelier, two radiators and centre opening doors.
Lounge - 6.63m x 4.42m (21'9 x 14'6) - Fireplace with fitted gas fire, new fitted carpet, arched window openings with a south west aspect to the garden. Air conditioning unit, two light fittings and two radiators.
Kitchen - 3.58m x 3.28m (11'9 x 10'9) - Recently refitted with wall cupboards, base units, working surfaces, incorporating a one and a half sink unit with mixer taps and a hot tap.
Appliances including AEG electric hob, oven and microwave. Built-in refrigerator, dishwasher and stainless steel cooker hood. Ceramic tiled floor, radiator.
Archway to the open plan dining area.
Dining Area - 3.81m x 3.20m (12'6 x 10'6) - Sliding south west facing patio door, radiator.
Archway to the utility room.
Utility Room - 3.38m x 1.60m (11'1 x 5'3) - External door, ceramic tiled floor, base cupboards, wall cupboards and tall cupboards. Working surface incorporating a stainless steel sink unit and drainer. Integrated freezer and plumbing for a washing machine.
An archway from the main hall leads through to:
Corridor - With fitted wardrobes and storage cupboards, incorporating shelving, Amtico floor, radiator. Staircase to the first floor.
Bedroom One - 4.80m x 4.45m (15'9 x 14'7) - Box bay window, under stairs walk-in cupboard, airing cupboard, air conditioning unit and double panelled radiator.
Walk-In Wardrobe - 2.26m x 2.03m (7'5 x 6'8) - Providing hanging space, shelving and radiator.
Ensuite - 3.89m x 2.13m (12'9 x 7') - 7' wide shower with screen. Rain shower and hand shower. New spa bath, low suite WC and basin with fitted drawers. Fully tiled walls and tiled floor. Electrically heated mirror and toothbrush charger.
Bedroom Two - 4.78m x 3.30m (15'8 x 10'10) - A pleasant aspect to the garden, radiator.
Bedroom Three - 3.23m x 3.15m (10'7 x 10'4) - With wardrobe recess, radiator.
Bathroom - 2.08m x 2.31m (6'10 x 7'7) - Shower cubicle with revolving door, electric shower, rain shower, basin, low suite WC with cabinet and touch lighting. Fully tiled walls, heated towel rail, tiled floor.
First Floor - Staircase and landing with new fitted carpets.
Guest Bedroom Four - 4.88m x 2.97m (16' x 9'9) - Two Velux roof lights, radiator.
Ensuite - With shower cubicle, Mira electric shower, low suite WC, pedestal wash basin and chrome heated towel rail.
Bedroom Five - 3.33m x 2.97m (10'11 x 9'9) - Velux roof light, double wardrobe and door to the roof space. Note, the extensive roof space has a convenient access from bedroom five.
Outside -
Double Garage - 6.65m x 6.32m (21'10 x 20'9) - Construction under a tiled roof. There are two up and over doors (one with electric remote control). Fuse box and power connected.
The property has a private tarmacadam driveway access. There are double electric gates providing entrance to the property.
Tarmacadam forecourt providing ample parking and turning space.
A side area is approached by a wooden gate, and there is Laurel hedging, timber shed, path, paved area and bin area.
A paved garden terrace along the rear of the bungalow incorporating also a decking area. A water feature.
The garden is well screened with trees and shrubs. External power point. Outside tap in the forecourt area.
Services - Mains water, electricity, gas and drainage are all connected to the property.
Tenure - The property is freehold.
Possession - Vacant possession will be given on completion.
Mortgage - Mortgage advice is available through our Mortgage Adviser. Your home is at risk if you do not keep up repayments on a mortgage or other loan secured on it.
Viewing - Strictly by appointment with the selling agents.
Council Tax - This property comes under Newark & Sherwood District Council Tax Band E.
Brochures
Chestnut Copse, NewarkCouncil TaxA payment made to your local authority in order to pay for local services like schools, libraries, and refuse collection. The amount you pay depends on the value of the property.Read more about council tax in our glossary page.
Band: E
Chestnut Copse, Newark
NEAREST STATIONS
Distances are straight line measurements from the centre of the postcode- Newark North Gate Station1.1 miles
- Newark Castle Station1.3 miles
- Rolleston Station4.4 miles
About the agent
Richard Watkinson & Partners is one of the East Midlands most established estate agencies having had a presence in the area for more than 30 years. Our experienced and trusted agency has offices across the region specialising in residential and commercial sales as well as lettings. With friendly, approachable and knowledgeable staff, Richard Watkinson & Partners is known for its expertise in all areas of property.
"I set up Richard Watkinson & Partners is 1988 with just three staff in a
Industry affiliations



Notes
Staying secure when looking for property
Ensure you're up to date with our latest advice on how to avoid fraud or scams when looking for property online.
Visit our security centre to find out moreDisclaimer - Property reference 32867003. The information displayed about this property comprises a property advertisement. Rightmove.co.uk makes no warranty as to the accuracy or completeness of the advertisement or any linked or associated information, and Rightmove has no control over the content. This property advertisement does not constitute property particulars. The information is provided and maintained by Richard Watkinson & Partners, Newark. Please contact the selling agent or developer directly to obtain any information which may be available under the terms of The Energy Performance of Buildings (Certificates and Inspections) (England and Wales) Regulations 2007 or the Home Report if in relation to a residential property in Scotland.
*This is the average speed from the provider with the fastest broadband package available at this postcode. The average speed displayed is based on the download speeds of at least 50% of customers at peak time (8pm to 10pm). Fibre/cable services at the postcode are subject to availability and may differ between properties within a postcode. Speeds can be affected by a range of technical and environmental factors. The speed at the property may be lower than that listed above. You can check the estimated speed and confirm availability to a property prior to purchasing on the broadband provider's website. Providers may increase charges. The information is provided and maintained by Decision Technologies Limited. **This is indicative only and based on a 2-person household with multiple devices and simultaneous usage. Broadband performance is affected by multiple factors including number of occupants and devices, simultaneous usage, router range etc. For more information speak to your broadband provider.
Map data ©OpenStreetMap contributors.
