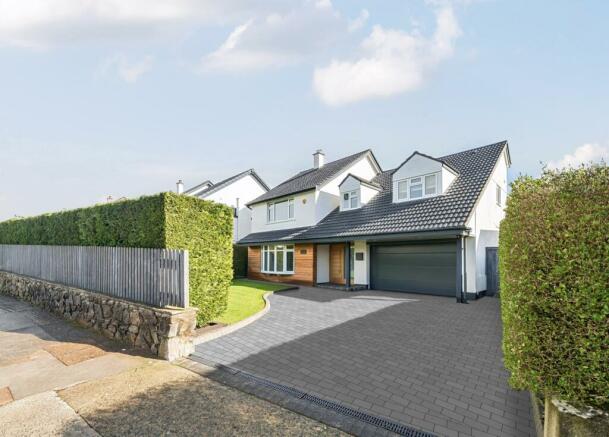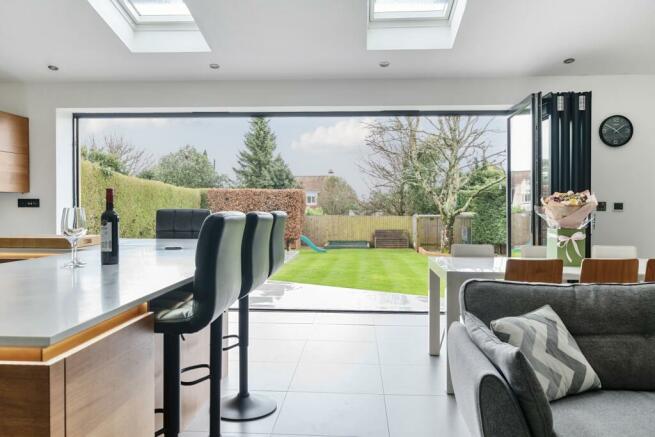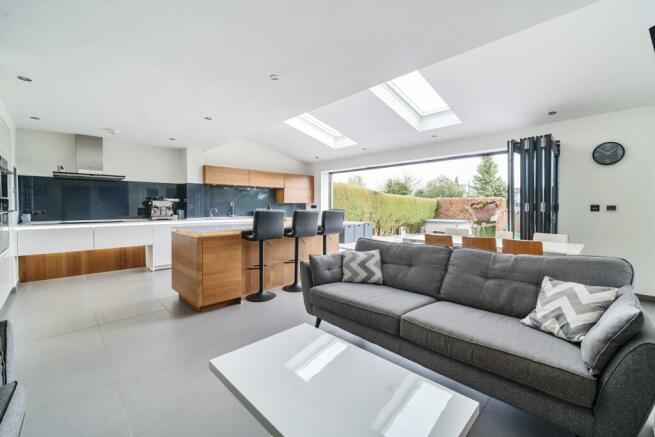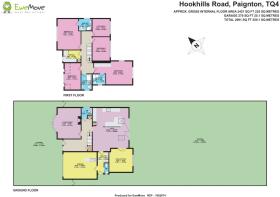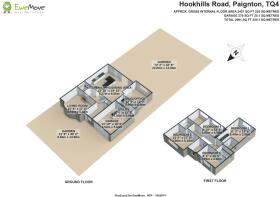Hookhills Road, Paignton, Devon

- PROPERTY TYPE
Detached
- BEDROOMS
5
- BATHROOMS
3
- SIZE
Ask agent
- TENUREDescribes how you own a property. There are different types of tenure - freehold, leasehold, and commonhold.Read more about tenure in our glossary page.
Freehold
Key features
- 250 sqm detached house (incuding garage)
- 3 bath/shower rooms
- Quiet, sought after location
- Approved planning permission to extend into the loft space - this would benefit from views of the sea
- Flat, good sized garden
- Large garage
- Stunning open plan kitchen/dining/living space
- Excellent primary & secondary schools within walking distance
- Walking distance to shops, dentist & GP surgeries
- Much bigger than it looks
Description
This five-bedroom home is much bigger than it looks! Situated along one of the narrow sides of Hookhills Road, this property enjoys a quiet location. On approach to the property, you are already treated to a stunning frontage of cedar wood and stylish grey, with a wide paved driveway, providing ample parking. A beautiful lawn complements the mature shrubs along the front of the property. Side access is available at either side of the house.
Walking through the oak front door, you are immediately greeted by an incredible marine aquarium built into the wall, which is maintained via the adjacent garage. A breathtaking feature, which is surrounded by neutral tiles and white frame. The entrance hall leads you past an ideal storage space under the stairs, then through to the main hallway, from which you can access the living area, open plan kitchen and dining area.
The living room is a splendid space, decorated in white with hints of dove grey, with a vibrant teal feature wall accommodating a contemporary fireplace. The large bay window floods the room with light. To the left of the living area is a useful WC and basin, with attractive, modern facilities and fully tiled grey décor. Beside this is a full height storage cupboard.
The heart of this home is the open plan kitchen/dining/living area. Bathed in light from the bi-folding doors and remotely operated velux windows, this incredible space is ideal for entertaining family and friends, or relaxing whilst gazing out to the garden. White gloss units are complemented by walnut features, finished with a radiant Corian worktop. A central island offers further storage drawers and a wine cooler. Mid-height electric ovens, a steam over and microwave make cooking a pleasure, with an induction hob beside. A dark grey splashback harmonises with the dove grey tones of the tiled floor. A vibrant, green feature wall mirrors the lush green of the lawn just outside.
Adjacent to the kitchen/dining area/living is access to a useful utility room, offering plenty of space for appliances and extra washing facilities. A handy WC and basin is located further along, before reaching a side access door to the garden. The large garage is accessible from here, leading you into a vast space which easily accommodates a vehicle, as well as workshop space and storage.
A further room off the kitchen/dining area is a generously-sized space which would make an ideal office, playroom or snug. Benefiting from clean, white décor and hard flooring, this space is wonderfully versatile.
Stepping out of the fully bi-foldable doors which span the width of the entire kitchen, you will find yourself on familiar ground – the dove grey tiling of the kitchen continues out into the garden to provide a contemporary and attractive patio space. The patio continues along one side of the garden, leading to a delightful hot tub. A handful of steps lead down to an extensive lawn, surrounded by mature, beautifully maintained shrubs and trees. At the foot of the garden is a sizable shed, ideal for storing garden machinery, tools and bikes.
Heading towards the upstairs of the house, a spacious hallway firstly leads you to the main bedroom, which benefits from a luxurious en suite, tiled beautifully and boasting remarkable modern features and enclosed corner shower. Continuing into the main bedroom, you walk beside a built-in wardrobes and drawers and enter a spacious bedroom bathed in light from its dual aspect windows. With a stunning green feature wall, the room is a true sanctuary.
The main bathroom is adjacent, decorated in neutral tones with white WC and basin, and useful drawer unit beneath. Beside this is one of the other four bedrooms, with an appealing sloped ceiling to one side and useful storage in the eaves. Continuing along the landing, the space at the front of the house is utilised to it's highest potential with a useful study space, and a fantastic bedroom which offers its own en-suite, boasting a clean, white finish, white WC and basin and enclosed corner shower.
Opposite there is another great-sized bedroom, with a warm décor and large window overlooking the garden. Beside this is another bedroom, which could also be used as a study, hobby room or playroom. A striking feature wall provides depth to a good-sized room, which also overlooks the garden.
The property benefits from approved planning permission to extend into the loft space where there would be beautiful views of the sea.
AGENT NOTE: Please note, a member of staff at EweMove Estate Agents Paignton has a vested interest in the sale of this property, being the current occupier.
Kitchen/Dining/Living Room
7.27m x 6.05m - 23'10" x 19'10"
Living Room
5.18m x 4.72m - 16'12" x 15'6"
Snug
3.96m x 3.96m - 12'12" x 12'12"
Currently used as an office
WC
1.83m x 1.78m - 6'0" x 5'10"
Utility Room
3.66m x 1.93m - 12'0" x 6'4"
WC
Bedroom 1
6.44m x 3.96m - 21'2" x 12'12"
Ensuite Shower Room
2.24m x 1.98m - 7'4" x 6'6"
Bedroom 2
5.18m x 3.96m - 16'12" x 12'12"
Ensuite Shower Room
2.24m x 2.03m - 7'4" x 6'8"
Bedroom 3
4.42m x 2.79m - 14'6" x 9'2"
Bedroom 4
4.06m x 3m - 13'4" x 9'10"
Bedroom 5
3m x 3m - 9'10" x 9'10"
Bathroom
2.69m x 1.78m - 8'10" x 5'10"
Office
2.95m x 1.78m - 9'8" x 5'10"
Garage
5.64m x 4.52m - 18'6" x 14'10"
- COUNCIL TAXA payment made to your local authority in order to pay for local services like schools, libraries, and refuse collection. The amount you pay depends on the value of the property.Read more about council Tax in our glossary page.
- Band: F
- PARKINGDetails of how and where vehicles can be parked, and any associated costs.Read more about parking in our glossary page.
- Yes
- GARDENA property has access to an outdoor space, which could be private or shared.
- Yes
- ACCESSIBILITYHow a property has been adapted to meet the needs of vulnerable or disabled individuals.Read more about accessibility in our glossary page.
- Ask agent
Hookhills Road, Paignton, Devon
Add your favourite places to see how long it takes you to get there.
__mins driving to your place
Your mortgage
Notes
Staying secure when looking for property
Ensure you're up to date with our latest advice on how to avoid fraud or scams when looking for property online.
Visit our security centre to find out moreDisclaimer - Property reference 10431064. The information displayed about this property comprises a property advertisement. Rightmove.co.uk makes no warranty as to the accuracy or completeness of the advertisement or any linked or associated information, and Rightmove has no control over the content. This property advertisement does not constitute property particulars. The information is provided and maintained by EweMove, Covering South West England. Please contact the selling agent or developer directly to obtain any information which may be available under the terms of The Energy Performance of Buildings (Certificates and Inspections) (England and Wales) Regulations 2007 or the Home Report if in relation to a residential property in Scotland.
*This is the average speed from the provider with the fastest broadband package available at this postcode. The average speed displayed is based on the download speeds of at least 50% of customers at peak time (8pm to 10pm). Fibre/cable services at the postcode are subject to availability and may differ between properties within a postcode. Speeds can be affected by a range of technical and environmental factors. The speed at the property may be lower than that listed above. You can check the estimated speed and confirm availability to a property prior to purchasing on the broadband provider's website. Providers may increase charges. The information is provided and maintained by Decision Technologies Limited. **This is indicative only and based on a 2-person household with multiple devices and simultaneous usage. Broadband performance is affected by multiple factors including number of occupants and devices, simultaneous usage, router range etc. For more information speak to your broadband provider.
Map data ©OpenStreetMap contributors.
