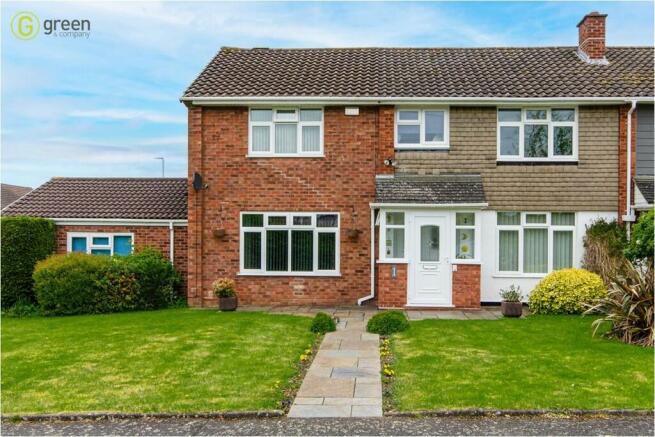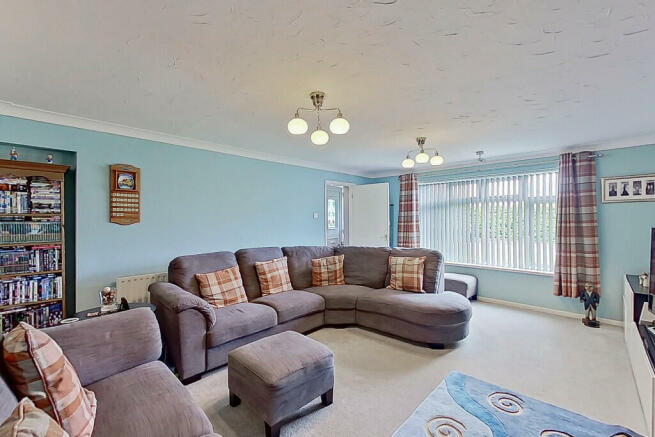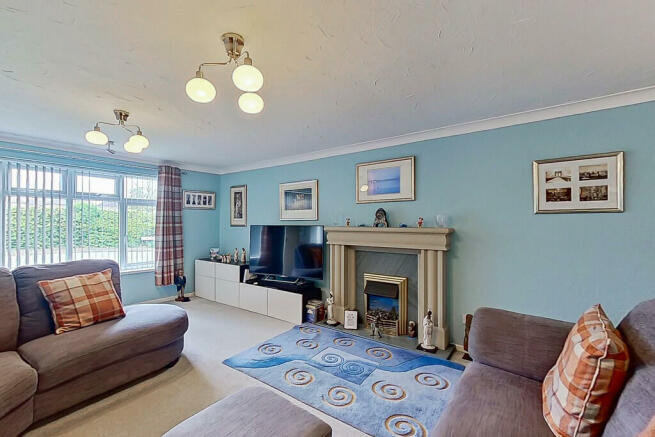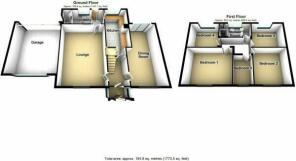
Harwell Close, Off Ashby Road

- PROPERTY TYPE
Semi-Detached
- BEDROOMS
5
- BATHROOMS
1
- SIZE
Ask agent
- TENUREDescribes how you own a property. There are different types of tenure - freehold, leasehold, and commonhold.Read more about tenure in our glossary page.
Freehold
Key features
- UNIQUE PROPERTY
- PRIME LOCATION
- FIVE BEDROOMS
- DINING FAMILY ROOM
- SPACIOUS LOUNGE
- BREAKFAST KITCHEN
- UTILITY
- GUEST WC
- FAMILY SHOWER ROOM
- DOUBLE GARAGE
Description
Constructed in brick beneath a pitched tiled roof the residence presents a very smart appearance to the roadway, being double fronted and standing behind a wide lawned foregarden with slate pathway to the front door. Having been considerably extended and very well maintained by the present owners the beautifully presented accommodation in detail comprises:
ENTRANCE PORCH Having obscured glass part glazed UPVC entrance door, front and side windows and similar part glazed inner door to:-
THROUGH HALL having boxed in panelled radiator and small under stairs storage cupboard, oak balustrade.
WELL PROPORTIONED LOUNGE 20' 2" x 13' 7" (6.15m x 4.14m) Having wide picture window to foregarden, most attractive Derbyshire stone and Westmorland slate fireplace complete with coal effect electric fire, wiring for two pendant light fitments and panel radiator.
SUPERB THROUGH FAMILY/DINING ROOM 20' 6" x 10' 9" (6.25m x 3.28m narrowing to 2.55m) Having picture window to foregarden, double glazed double outward opening doors to the rear garden, attractive marble effect fireplace with raised hearth and coal effect electric fire, wiring for two pendant light fitments and double and single panel radiators.
BREAKFAST KITCHEN 17' 1" x 7' 7" (5.21m x 2.31m) Having pale grey ceramic tiled floor which extends through to the utility and good range of white fronted units beneath dark granolithic effect work surfaces, including work surface with inset four ring gas hob, having built in electric oven and drawers beneath which in turn is flanked by a matching work surface with an inset 1½ sink and drainer complete with mixer taps, having double and single door cupboards and recess under for dish washer, further work surface again with double and single door cupboards and wine rack beneath, also along one wall is a long breakfast bar with seating for four, all work surfaces and the breakfast bar having ceramic tiled splash backs, obscured glass serving hatch to dining room, range of matching wall mounted cupboards including glass fronted display cupboards, the extractor above the gas hob, picture window to rear garden, wiring for two pendant light fitments, gas and power points.
UTILITY 10' 6" x 5' 11" (3.2m x 1.8m) Having matching built in units including work surface with cupboard, drawer and recess under for tumble dryer, stainless steel sink and drainer, fully glazed obscured glass double glazed door to rear garden, access door from the Lounge, window to rear garden, plumbing for automatic washing machine and tumble dryer. Here also is located the wall mounted 'Glow worm' gas fired boiler which provides central heating and domestic hot water which it is understood has a nine year warranty remaining.
GROUND FLOOR WC Having close coupled suite with tiled splash surround and obscured glass high level window.
BEDROOM ONE 13' 8" x 11' 10" (4.17m x 3.61m) Having wide picture window enjoying a pleasant aspect across the school playing fields opposite and panel radiator.
BEDROOM TWO 12' 4" x 10' 10" (3.76m x 3.3m) Having wide picture window, again enjoying aspect over school playing fields, built in wardrobe and panel radiator.
BEDROOM THREE 11' x 8' 2" (3.35m x 2.49m) Having picture window to rear garden and panel radiator.
BEDROOM FOUR 8' 10" x 8' 4" (2.69m x 2.54m) Having window to rear garden and panel radiator.
BEDROOM FIVE 9' 3" x 5' 6" (2.82m x 1.68m) Having window enjoying aspect across playing field and panel radiator.
SHOWER ROOM Having suite comprising wide shower cubicle complete with plumbed in shower, pedestal wash basin and close coupled WC, the shower room having attractive marble effect laminate panelling to full height on all walls, two feature tall radiators, built in low and high level cupboards and obscured glass window.
GARAGE 18' 4" x 16' 5" (5.59m x 5m) To the side of the property is a brick built garage, having electronic roller shutter entrance door accessed from the rear garden, fluorescent light fitments, power points, window to fore and loft area which could provide an additional useful storage area.
REAR GARDEN Having spacious slate flagged patio area & large pebbled area approached via wide gates from Mildenhall providing access to the DOUBLE GARAGE and additional secure parking. The garden is enclosed by a combination of tall fencing & brick wall. Included in the sale is the recently installed SUMMER HOUSE which is standing on a concrete plinth. Both the roof an the base are understood to be insulated making it ideal for a potential GARDEN OFFICE.
Council Tax Band D - Tamworth
Predicted mobile phone coverage and broadband services at the property:-
Mobile coverage - voice likely available for EE, O2 and Vodafone and data likely available for EE.
Broadband coverage:-
Broadband Type = Standard Highest available download speed 7 Mbps. Highest available upload speed 0.8 Mbps.
Broadband Type = Superfast Highest available download speed 56 Mbps. Highest available upload speed 12 Mbps.
Broadband Type = Ultrafast Highest available download speed 1000 Mbps. Highest available upload speed 50 Mbps.
Networks in your area - Openreach, Virgin Media
FIXTURES AND FITTINGS as per sales particulars.
TENURE
The Agent understands that the property is freehold. However we are still awaiting confirmation from the vendors Solicitors and would advise all interested parties to obtain verification through their Solicitor or Surveyor.
GREEN AND COMPANY has not tested any apparatus, equipment, fixture or services and so cannot verify they are in working order, or fit for their purpose. The buyer is strongly advised to obtain verification from their Solicitor or Surveyor. Please note that all measurements are approximate.
If you require the full EPC certificate direct to your email address please contact the sales branch marketing this property and they will email the EPC certificate to you in a PDF format
WANT TO SELL YOUR OWN PROPERTY?
CONTACT YOUR LOCAL GREEN & COMPANY BRANCH ON
Brochures
Sales Brochure - ...- COUNCIL TAXA payment made to your local authority in order to pay for local services like schools, libraries, and refuse collection. The amount you pay depends on the value of the property.Read more about council Tax in our glossary page.
- Band: D
- PARKINGDetails of how and where vehicles can be parked, and any associated costs.Read more about parking in our glossary page.
- Garage,Off street
- GARDENA property has access to an outdoor space, which could be private or shared.
- Yes
- ACCESSIBILITYHow a property has been adapted to meet the needs of vulnerable or disabled individuals.Read more about accessibility in our glossary page.
- Ask agent
Harwell Close, Off Ashby Road
NEAREST STATIONS
Distances are straight line measurements from the centre of the postcode- Tamworth Station0.6 miles
- Wilnecote Station2.5 miles
- Polesworth Station3.5 miles
About the agent
Not just another estate agent
Green and Company have been helping people just like you move home since 1992.
During this time we have seen many ups and downs to the property market and we have used that valuable experience to help in this current market.
With our expert knowledge of the local area we can help you find your new home through our Off the Market Service. All you need to do is tell us what and where you want and your b
Industry affiliations



Notes
Staying secure when looking for property
Ensure you're up to date with our latest advice on how to avoid fraud or scams when looking for property online.
Visit our security centre to find out moreDisclaimer - Property reference 101995061183. The information displayed about this property comprises a property advertisement. Rightmove.co.uk makes no warranty as to the accuracy or completeness of the advertisement or any linked or associated information, and Rightmove has no control over the content. This property advertisement does not constitute property particulars. The information is provided and maintained by Green & Company, Tamworth. Please contact the selling agent or developer directly to obtain any information which may be available under the terms of The Energy Performance of Buildings (Certificates and Inspections) (England and Wales) Regulations 2007 or the Home Report if in relation to a residential property in Scotland.
*This is the average speed from the provider with the fastest broadband package available at this postcode. The average speed displayed is based on the download speeds of at least 50% of customers at peak time (8pm to 10pm). Fibre/cable services at the postcode are subject to availability and may differ between properties within a postcode. Speeds can be affected by a range of technical and environmental factors. The speed at the property may be lower than that listed above. You can check the estimated speed and confirm availability to a property prior to purchasing on the broadband provider's website. Providers may increase charges. The information is provided and maintained by Decision Technologies Limited. **This is indicative only and based on a 2-person household with multiple devices and simultaneous usage. Broadband performance is affected by multiple factors including number of occupants and devices, simultaneous usage, router range etc. For more information speak to your broadband provider.
Map data ©OpenStreetMap contributors.





