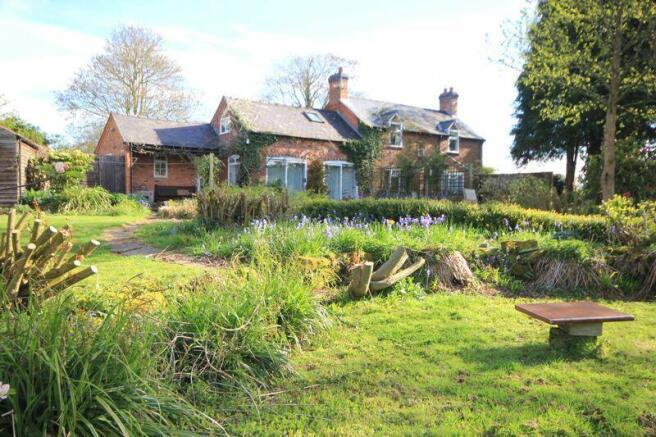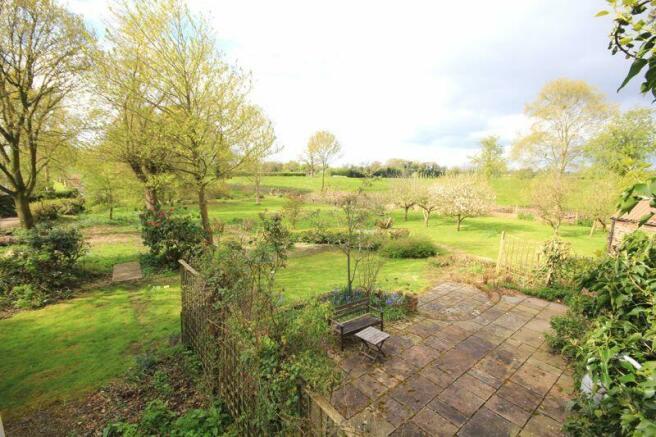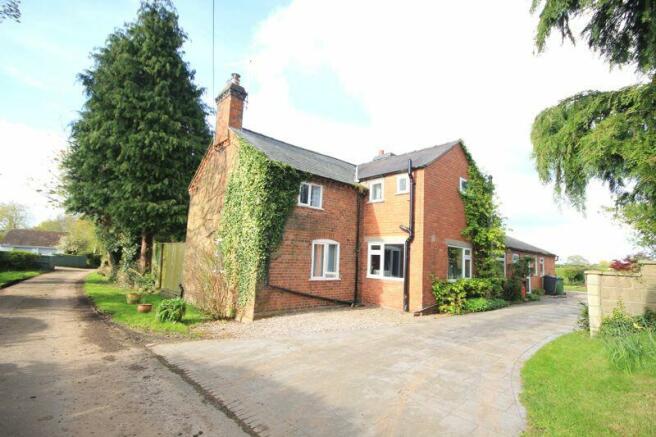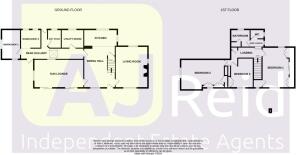Diglake, Tilstock

- PROPERTY TYPE
Country House
- BEDROOMS
3
- BATHROOMS
2
- SIZE
Ask agent
- TENUREDescribes how you own a property. There are different types of tenure - freehold, leasehold, and commonhold.Read more about tenure in our glossary page.
Freehold
Key features
- Extended Detached Cottage
- Large Plot Abutting Open Countryside
- 3 Reception Rooms, 3 Bedrooms & Granite Kitchen
- Detached Double Garage & Metal Outbuilding
- NO ONWARD CHAIN
- In Need Of Further Modernisation/Improvement
- Within Walking Distance Of Local Village Amenities
- Ample Parking For Numerous Vehcles
- A Haven For Gardeners, Children & Pets
- Hugely Desirable Village Location
Description
You could feel like Lord (and/or Lady) of the Manor if you live here, although the sound of bird song in the hedgerows and mooing cows in the fields could drive you to distraction. Yes, it really is that peaceful.
Of course, you are unlikely to sit down and enjoy all of this if you are keen gardeners due to the size of the plot, although the odd goat, sheep or pony in the large garden would certainly help keep on top of the grass.
This lovely, extended detached cottage occupies a generous plot which the current owners believe to be around 1 acre, although we should point out that it has not been formally verified.
Nonetheless this is a very generous plot with a formal garden area, a vegetable plot and orchard area, in addition to mature trees and a babbling brook running through from the adjoining pastureland. It is an absolute haven for children, pets and avid gardeners.
The property itself has been enlarged over the years to provide spacious accommodation (downstairs especially), including 3 reception rooms in addition to the 3 upstairs bedrooms. The kitchen has been upgraded and has granite worktops, although the cottage still provides scope for modernisation and improvement in order to realise its full potential.
It is well placed within walking distance of Tilstock village, which is served by its own pub, church, nursery, primary school, village hall and tennis/bowling club. Bus services provide travel to Shrewsbury and Whitchurch.
There is a real sense of belonging to a community when living here, although there are more comprehensive facilities in nearby Whitchurch and Wem.
GROUND FLOOR
Entrance Porch
Living Room
16' 2'' x 13' 2'' (4.92m x 4.01m)
Fireplace incorporating log burning stove on quarry tiled hearth.
Dining Hall
16' 3'' x 13' 1'' (4.95m x 3.98m)
Recessed ceiling spotlights, staircase to first floor with storage cupboard below, radiator and leading to: -
Kitchen
13' 9'' x 6' 8'' (4.19m x 2.03m)
Stainless steel sink and drainer inset in granite worktops with drawers and cupboards below and incorporating 4 ring gas (LPG) hob with illuminated extractor hood above and split level cooker comprising electric double oven and grill, granite splashbacks, ceramic tiled floor and breakfast bar.
Sun Lounge
20' 2'' x 11' 1'' (6.14m x 3.38m)
Radiator and 2 double glazed sliding patio doors leading to rear garden.
Rear Hallway
23' 10'' x 3' 10'' (7.26m x 1.17m)
and 7' 6'' x 3' 2'' (2.28m x 0.96m) Tiled floor, double glazed roof skylight window and radiator.
Wet Room
7' 4'' x 5' 7'' (2.23m x 1.70m)
Electric shower unit, pedestal wash hand basin, close coupled WC, fully tiled walls and radiator.
Utility Room
9' 1'' x 7' 5'' (2.77m x 2.26m)
Stainless steel sink unit, Worcester free-standing oil fired boiler, chest freezer and plumbing for washing machine.
Workshop 1
11' 6'' x 7' 8'' (3.50m x 2.34m)
Workbench and wall cupboards.
Workshop 2
8' 3'' x 8' 1'' (2.51m x 2.46m)
Radiator and wall cupboards.
FIRST FLOOR
L-Shaped Landing
5' 8'' x 2' 10'' (1.73m x 0.86m)
and 7' 6'' x 3' 2'' (2.28m x 0.96m)
Bedroom 1
16' 3'' x 10' 11'' min (4.95m x 3.32m min)
Built-in wardrobe, 2 radiators and range of fitted wardrobes including glazed cupboard housing bidet and wash hand basin inset in vanity unit.
L-Shaped Inner Landing
6' 3'' x 4' 5'' (1.90m x 1.35m)
and 6' 7'' x 3' 3'' (2.01m x 0.99m) Built-in linen cupboards.
Bedroom 2
17' 4'' x 9' 1'' max (5.28m x 2.77m max)
narrowing to 7' 6" (2.28m) Pine panelled walls, eaves storage cupboards and radiator.
Bedroom 3
8' 11'' x 8' 3'' (2.72m x 2.51m)
and 6' 4'' x 3' 3'' (1.93m x 0.99m) Fitted desk, wall shelves, narrow cupboards and radiator.
Bathroom
7' 11'' x 6' 11'' (2.41m x 2.11m)
Panelled bath with mixer tap and shower attachment, wash hand basin inset in vanity unit with cupboards below, fully tiled walls, heated towel rail and airing cupboard with insulated hot water cylinder.
Separate WC
WC and wash hand basin.
OUTSIDE
Imprinted concrete driveway leads to a gravel yard with parking for several vehicles and leads to the TIMBER DOUBLE GARAGE 20' 7'' x 17' 5'' (6.27m x 5.30m) with 2 metal up-and-over doors, lights, power and lean-to log store.
Formal garden area with mature trees, conifer hedges and orchard area with fruit trees, fruit cage with netting and productive vegetable plot with raised beds.
Covered Verandah 14' 3'' x 4' 8'' (4.34m x 1.42m)
Paved and gravel patio areas.
Large undulating garden with mature trees, bushes, shrubs and a brook.
LARGE METAL STORE/WORKSHOP 25' 0'' x 16' 0'' (7.61m x 4.87m) with independent power supply.
Services
Mains electricity. The water supply is via a well and sewerage/drainage is via a private water treatment plant (installed 2023).
Central Heating
Oil fired boiler supplying radiators and hot water.
Tenure
Freehold.
Council Tax
Shropshire Council - Tax Band D
Agents Note
Check broadband speed and mobile phone signal on Mobile and Broadband checker - Ofcom
Directions
From Whitchurch bypass take the B5476 Tilstock Road, signposted for Wem. After approximately 1.5 miles turn right, just before Horseshoes public house, into Maltkin Lane and first left into Diglake. Follow the lane, proceeding past the farm, into open countryside and Springfield Cottage is the first (and last) property on the right hand side.
Legislation Requirement
To ensure compliance with the latest Anti-Money Laundering regulations, buyers will be asked to produce identification documents prior to the issue of sale confirmation.
Referral Arrangements
We earn 30% of the fee/commission earned by the Broker on referrals signed up by Financial Advisors at Just Mortgages. Please ask for more details.
Brochures
Property BrochureFull DetailsCouncil TaxA payment made to your local authority in order to pay for local services like schools, libraries, and refuse collection. The amount you pay depends on the value of the property.Read more about council tax in our glossary page.
Band: E
Diglake, Tilstock
NEAREST STATIONS
Distances are straight line measurements from the centre of the postcode- Prees Station2.2 miles
- Whitchurch (Salop) Station2.6 miles
About the agent
Moving is a busy and exciting time and we're here to make sure the experience goes as smoothly as possible by giving you all the help you need under one roof.
AJ Reid is a family owned and run business, based in the historic market town of Whitchurch in North Shropshire, close to the Welsh and Cheshire borders. Its owners, Jonathan and Alison Reid live locally and pride themselves in offering a personal service, tailored to suit each individual client, something that is often lacking f
Notes
Staying secure when looking for property
Ensure you're up to date with our latest advice on how to avoid fraud or scams when looking for property online.
Visit our security centre to find out moreDisclaimer - Property reference 12184854. The information displayed about this property comprises a property advertisement. Rightmove.co.uk makes no warranty as to the accuracy or completeness of the advertisement or any linked or associated information, and Rightmove has no control over the content. This property advertisement does not constitute property particulars. The information is provided and maintained by AJ Reid Estate Agents, Whitchurch. Please contact the selling agent or developer directly to obtain any information which may be available under the terms of The Energy Performance of Buildings (Certificates and Inspections) (England and Wales) Regulations 2007 or the Home Report if in relation to a residential property in Scotland.
*This is the average speed from the provider with the fastest broadband package available at this postcode. The average speed displayed is based on the download speeds of at least 50% of customers at peak time (8pm to 10pm). Fibre/cable services at the postcode are subject to availability and may differ between properties within a postcode. Speeds can be affected by a range of technical and environmental factors. The speed at the property may be lower than that listed above. You can check the estimated speed and confirm availability to a property prior to purchasing on the broadband provider's website. Providers may increase charges. The information is provided and maintained by Decision Technologies Limited. **This is indicative only and based on a 2-person household with multiple devices and simultaneous usage. Broadband performance is affected by multiple factors including number of occupants and devices, simultaneous usage, router range etc. For more information speak to your broadband provider.
Map data ©OpenStreetMap contributors.




