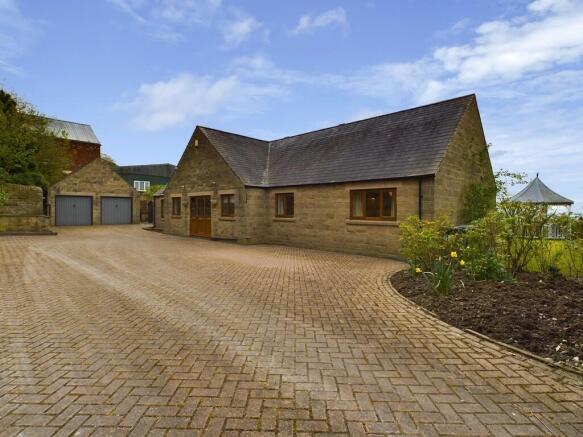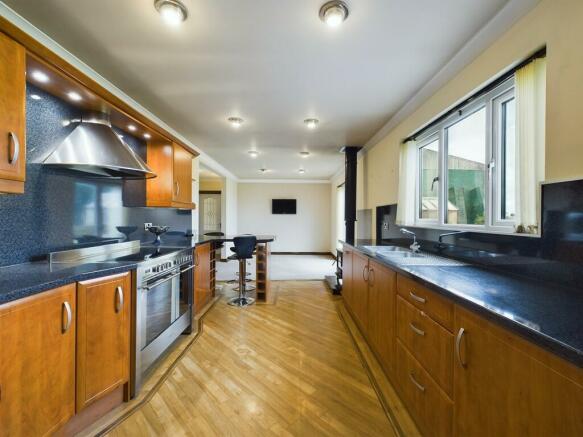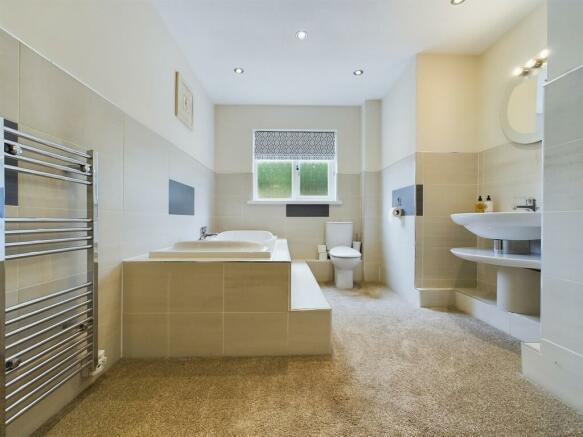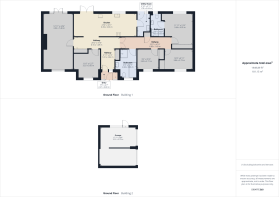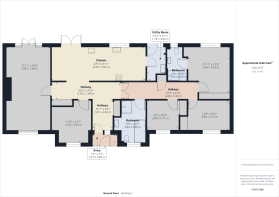
The Old Priory, Hall Drive

- PROPERTY TYPE
Detached Bungalow
- BEDROOMS
3
- BATHROOMS
2
- SIZE
1,668 sq ft
155 sq m
- TENUREDescribes how you own a property. There are different types of tenure - freehold, leasehold, and commonhold.Read more about tenure in our glossary page.
Freehold
Key features
- THREE BEDROOMS WITH AN EN SUITE TO THE MASTER
- LARGE AND COMFORTABLE LIVING SPACE
- HEART OF THE HOUSE KITCHEN/DINER
- NEUTRAL BUT STYLISH BATHROOM
- DOUBLE GARAGE
- SPECTACULAR VIEWS STRETCHING FOR MILES
- LARGE GARDEN WITH A LAWN AND PAGODA
- PRIVATE APPROACH AND LARGE BLOCK PAVED DRIVE
- GATED COMMUNITY IN A CONSERVATION AREA
- COUNCIL TAX BAND F, EPC RATING D
Description
To the left of the driveway, a small raised lawn with meticulously maintained flower beds and a charming stone wall with a hedge above create a private border, adding a touch of elegance and exclusivity to the property. On the right side of the driveway, another flower bed adds a splash of colour and further enhances the overall appeal.
Entering the property through a small porch, you are welcomed into a spacious hallway that immediately gives a sense of the bungalow's size and grandeur. To one end of the hallway, a dual aspect large lounge awaits with a cosy log burner, perfect for colder evenings. French doors at one end of the lounge open up to the garden, offering breath taking views of the valley beyond and flooding the room with natural light.
Adjacent to the lounge is a flexible space that could be used as a formal dining room, study, office, or even converted into an additional bedroom, accommodating the specific needs and preferences of the new owners. The kitchen/diner cleverly flows seamlessly from the hallway, making it the heart of the house and enhancing the overall sense of space.
The kitchen boasts ample storage and worktop space, as well as modern appliances including a ceramic hob. Another log burner adds warmth and character to the room, creating a cosy atmosphere for family meals and entertaining guests. A set of French doors in the dining area provide easy access to the garden, making it an ideal space for alfresco dining and enjoying the tranquility of the surroundings.
Connected to the kitchen is a utility room, potentially housing the washing machine and freezer. The presence of a back door in the utility room makes it an ideal entry point after a long country walk.
Continuing along the corridor, you will come across a stylish and neutral family bathroom featuring a step-up bath and a separate shower cubicle. Next to the bathroom is a cosy single bedroom with built-in storage, perfect for a child or a home office. Further down the corridor, a spacious double bedroom also offers built-in storage and provides a comfortable space for guests or family members.
Overlooking the garden and offering the most breath taking views of the surrounding countryside is the magnificent master bedroom. This room not only provides ample storage but also benefits from a spacious en suite with a shower cubicle, ensuring privacy and comfort for the homeowners.
Stepping outside, the garden reveals itself as a true oasis. A large lawn offers plenty of space for outdoor activities, while meticulously maintained flower beds along the border add colour and fragrance to the surroundings. A generous patio running the length of the house is perfect for enjoying lazy summer afternoons, hosting barbecues, or simply taking in the beauty of the natural setting. A pagoda adds an extra touch of style and provides shade for those hot summer days.
Situated at the end of a private drive next to farm buildings, this property offers a private, rural setting that is quiet and relaxing. The idyllic surroundings, coupled with the convenience and security of the gated community, make this three-bedroom detached bungalow a truly remarkable find. Don't miss the opportunity to make this home your own and enjoy the peaceful, countryside lifestyle it offers.
ADDITIONAL INFORMATION - Freehold
- Council Tax Band F
- EPC Rating D
- Sutton Scarsdale Conservation Area
- All access is via a small step
- Central Heating Fuel Type Oil
- Septic Tank
Please see Key facts page within this listing for further information
- COUNCIL TAXA payment made to your local authority in order to pay for local services like schools, libraries, and refuse collection. The amount you pay depends on the value of the property.Read more about council Tax in our glossary page.
- Band: F
- PARKINGDetails of how and where vehicles can be parked, and any associated costs.Read more about parking in our glossary page.
- Garage,Off street
- GARDENA property has access to an outdoor space, which could be private or shared.
- Yes
- ACCESSIBILITYHow a property has been adapted to meet the needs of vulnerable or disabled individuals.Read more about accessibility in our glossary page.
- Ask agent
The Old Priory, Hall Drive
Add an important place to see how long it'd take to get there from our property listings.
__mins driving to your place
Get an instant, personalised result:
- Show sellers you’re serious
- Secure viewings faster with agents
- No impact on your credit score
Your mortgage
Notes
Staying secure when looking for property
Ensure you're up to date with our latest advice on how to avoid fraud or scams when looking for property online.
Visit our security centre to find out moreDisclaimer - Property reference 100685007480. The information displayed about this property comprises a property advertisement. Rightmove.co.uk makes no warranty as to the accuracy or completeness of the advertisement or any linked or associated information, and Rightmove has no control over the content. This property advertisement does not constitute property particulars. The information is provided and maintained by Martin & Co, Chesterfield. Please contact the selling agent or developer directly to obtain any information which may be available under the terms of The Energy Performance of Buildings (Certificates and Inspections) (England and Wales) Regulations 2007 or the Home Report if in relation to a residential property in Scotland.
*This is the average speed from the provider with the fastest broadband package available at this postcode. The average speed displayed is based on the download speeds of at least 50% of customers at peak time (8pm to 10pm). Fibre/cable services at the postcode are subject to availability and may differ between properties within a postcode. Speeds can be affected by a range of technical and environmental factors. The speed at the property may be lower than that listed above. You can check the estimated speed and confirm availability to a property prior to purchasing on the broadband provider's website. Providers may increase charges. The information is provided and maintained by Decision Technologies Limited. **This is indicative only and based on a 2-person household with multiple devices and simultaneous usage. Broadband performance is affected by multiple factors including number of occupants and devices, simultaneous usage, router range etc. For more information speak to your broadband provider.
Map data ©OpenStreetMap contributors.
