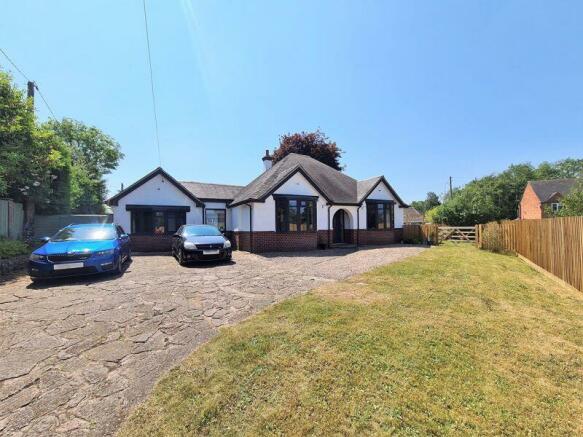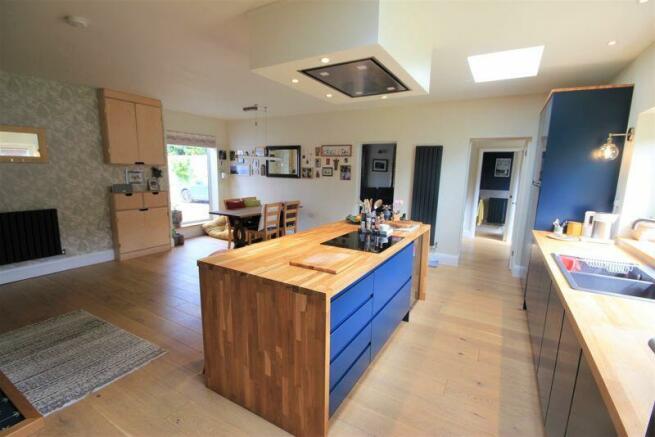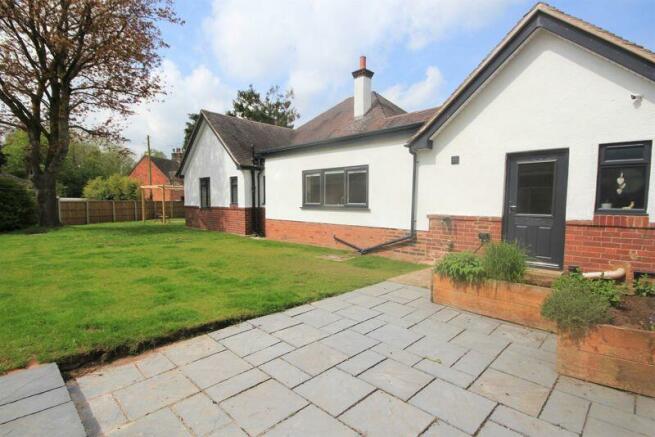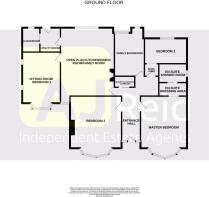Tilstock Lane, Prees Heath nr Whitchurch

- PROPERTY TYPE
Detached Bungalow
- BEDROOMS
3
- BATHROOMS
2
- SIZE
Ask agent
- TENUREDescribes how you own a property. There are different types of tenure - freehold, leasehold, and commonhold.Read more about tenure in our glossary page.
Freehold
Key features
- Beautifully Presented Detached Bungalow
- 3/4 Bedrooms (1 En-Suite)
- Wrap Around Gardens To 4 Sides with 'Home-Office'
- Superb Refitted Kitchen/Diner/Family Room
- Spacious Refitted Family Bathroom
- Far Reaching Rural Views
- Ample Parking For Several Vehicles
- Suit Couples & Families
- Internal Inspection Is Strongly Recommended
- Occupies A Generous Plot
Description
Take The Coppice for example; it could give many a modern 4 bedroom detached house a run for its money and this, coupled with the beautifully presented accommodation and far reaching views over open countryside, make it a very attractive proposition in deed!
Something of a surprise is that despite the mature exterior, the interior has been updated, thus creating a welcome harmony of traditional and contemporary features. It has been re-wired and the lighting can be operated remotely, whilst heating for rooms can be zoned and programmed independently.
Being an older property, the room dimensions are generally spacious and can be used as you wish for all manner of purposes, although undoubtedly, the 'piece de resistance' has to be the open plan kitchen/diner/family room with such large proportions that many will virtually never leave (apart from going to bed or the bathroom!).
It occupies a generous plot with far reaching views over open fields and the gardens are a pleasure, extending to all 4 sides. The fact that they are securely enclosed, suggests appeal to those with children and pets.
From its lovely semi-rural location, the bungalow is particularly well placed for travel throughout a wide geographical area in the fact that it has a road link onto Whitchurch bypass. The town even has its own railway station as well as a good range of shops, schools, doctors, dentists, pubs, restaurants etc. Access to larger conurbations such as Chester, Wrexham, Shrewsbury and Shrewsbury is easily achieved from here.
Storm Porch
Spacious L-Shaped Entrance Hall
12' 5'' x 5' 10'' (3.78m x 1.78m)
and 12' 3'' x 6' 7'' (3.73m x 2.01m) Laminate flooring, loft access hatch, recessed ceiling spotlights, radiator and full height mirror leading to: -
'Secret Cloaks Cupboard'
4' 9'' x 2' 10'' (1.45m x 0.86m)
Light.
Sitting Room/Bedroom 4
16' 5'' into bay x 11' 1'' (5.00m into bay x 3.38m)
Radiator and loft access hatch.
Open Plan Kitchen/Diner/Family Room
20' 5'' min x 18' 2'' (6.22m min x 5.53m)
Plus front facing bay window. Sink and drainer inset in solid timber worktop with cupboards, concealed bin storage and integrated dishwasher below, full height integrated fridge and freezer units, matching island unit with breakfast bar incorporating electric ceramic induction hob with illuminated extractor unit above and having drawers, cupboards and glazed wine cooler fridge below, 2 wall light points, engineered oak flooring, 2 skylight roof windows, radiator and fireplace incorporating Clearview multi-fuel stove.
Utility Room
7' 6'' x 7' 2'' (2.28m x 2.18m)
Belfast sink inset in solid timber worktop with cupboard, storage and plumbing for washing machine below, further base unit with shelves and Worcester free-standing oil central heating boiler below, part tiled walls and external door to rear garden.
Cloakroom
7' 6'' x 3' 6'' (2.28m x 1.07m)
Ceramic sink with mixer tap inset in vanity unit with cupboards below and close coupled WC. Laminate flooring, part tiled walls, recessed ceiling spotlights and radiator.
Master Bedroom
17' 0'' into bay x 13' 3'' (5.18m into bay x 4.04m)
Front bay with fitted dressing table and drawers, herringbone woodblock parquet flooring and radiator.
En-Suite Dressing Area
8' 1'' x 4' 1'' (2.46m x 1.24m)
Hanging rails, chests of drawers, herringbone woodblock parquet floor and leading to: -
En-Suite Shower Room
8' 1'' x 5' 6'' (2.46m x 1.68m)
Full width shower cubicle having mains mixer shower unit and glazed shower screen, wash hand basin in vanity unit with cupboards below and close coupled WC. Recessed ceiling spotlights, part tiled and part timber panelled walls.
Bedroom 2
16' 1'' into bay x 13' 3'' (4.90m into bay x 4.04m)
Herringbone woodblock parquet flooring, recessed ceiling spotlights, radiator and fireplace opening with mirrored interior.
Inner Lobby
4' 3'' x 3' 8'' (1.29m x 1.12m)
Concealed from hallway via wood panelled door and leading to: -
Bedroom 3/Study
12' 3'' x 8' 9'' (3.73m x 2.66m)
Engineered oak flooring and radiator.
Family Bathroom
11' 0'' min x 8' 2'' (3.35m min x 2.49m)
Deep, square bath, wash hand basin inset in vanity unit with cupboards below, close coupled WC and shower cubicle with mains mixer shower unit, engineered oak flooring, part tiled walls and heated chrome towel rail.
OUTSIDE
Tall timber gates lead to the crazy paved driveway which provides ample parking to the front of the property.
Easily managed front garden with gravel features and timber 5 bar gate leading to: -
Large wrap-around enclosed side and rear gardens laid to lawn and having pergola with paved seating area below, plus paved rear patio, external power sockets, recessed soffit recessed spotlights, concrete utility side area with oil storage tank and log store, mature trees, bushes and shrubs. Large timber clad block built workshop 15' 7'' x 8' 10'' (4.75m x 2.69m) with lights and power supply. External soffit recessed spotlights. Timber Home-Office/Gym 18' 5'' x 8' 6'' (5.61m x 2.59m) Lights, power, insulated walls, double glazed window and door.
Services
Mains water, electricity and drainage.
Central Heating
Worcester oil central heating boiler supplying radiators and hot water.
Tenure
Freehold.
Council Tax
Shropshire Council - Tax Band E.
Directions
From Whitchurch take the A41 bypass towards Wolverhampton, proceed along the dual carriageway and at the roundabout at Prees Heath take the third exit (U turn) proceeding back down the dual carriageway and then turn first left, by The Raven public house, into Tilstock Lane and the property is located after a short distance on the left hand side.
Legislation Requirement
To ensure compliance with the latest Anti-Money Laundering regulations, buyers will be asked to produce identification documents prior to the issue of sale confirmation.
Referral Arrangements
We are paid an introducers fee of £120 including VAT per conveyancing transaction referred to and signed up by certain Conveyancers and we earn 30% of the fee/commission earned by the Broker on referral signed by Financial Advisers and Just Mortgages. Please ask for more details.
Brochures
Property BrochureFull Details- COUNCIL TAXA payment made to your local authority in order to pay for local services like schools, libraries, and refuse collection. The amount you pay depends on the value of the property.Read more about council Tax in our glossary page.
- Band: E
- PARKINGDetails of how and where vehicles can be parked, and any associated costs.Read more about parking in our glossary page.
- Yes
- GARDENA property has access to an outdoor space, which could be private or shared.
- Yes
- ACCESSIBILITYHow a property has been adapted to meet the needs of vulnerable or disabled individuals.Read more about accessibility in our glossary page.
- Ask agent
Tilstock Lane, Prees Heath nr Whitchurch
Add your favourite places to see how long it takes you to get there.
__mins driving to your place
Your mortgage
Notes
Staying secure when looking for property
Ensure you're up to date with our latest advice on how to avoid fraud or scams when looking for property online.
Visit our security centre to find out moreDisclaimer - Property reference 12379908. The information displayed about this property comprises a property advertisement. Rightmove.co.uk makes no warranty as to the accuracy or completeness of the advertisement or any linked or associated information, and Rightmove has no control over the content. This property advertisement does not constitute property particulars. The information is provided and maintained by AJ Reid Estate Agents, Whitchurch. Please contact the selling agent or developer directly to obtain any information which may be available under the terms of The Energy Performance of Buildings (Certificates and Inspections) (England and Wales) Regulations 2007 or the Home Report if in relation to a residential property in Scotland.
*This is the average speed from the provider with the fastest broadband package available at this postcode. The average speed displayed is based on the download speeds of at least 50% of customers at peak time (8pm to 10pm). Fibre/cable services at the postcode are subject to availability and may differ between properties within a postcode. Speeds can be affected by a range of technical and environmental factors. The speed at the property may be lower than that listed above. You can check the estimated speed and confirm availability to a property prior to purchasing on the broadband provider's website. Providers may increase charges. The information is provided and maintained by Decision Technologies Limited. **This is indicative only and based on a 2-person household with multiple devices and simultaneous usage. Broadband performance is affected by multiple factors including number of occupants and devices, simultaneous usage, router range etc. For more information speak to your broadband provider.
Map data ©OpenStreetMap contributors.




