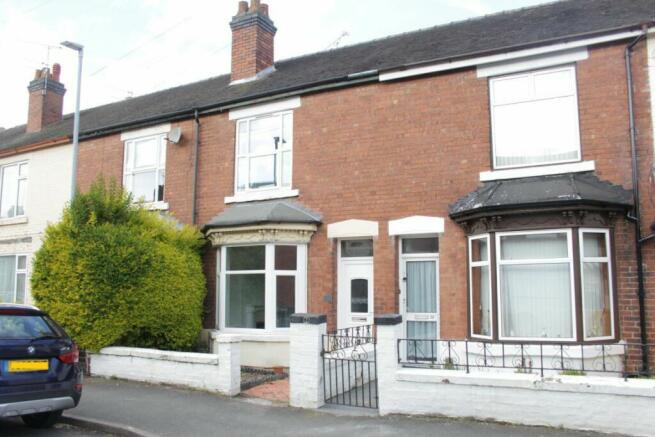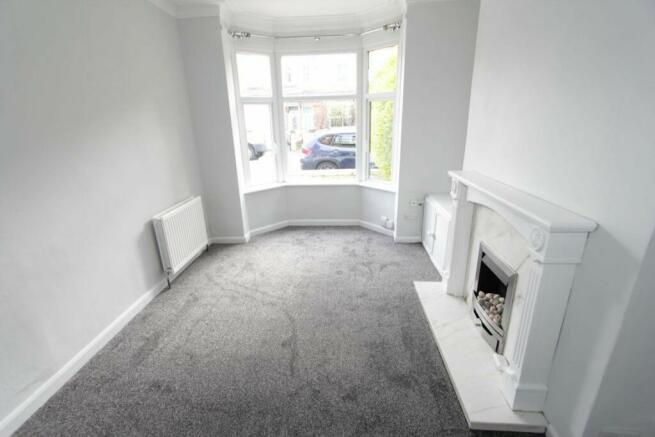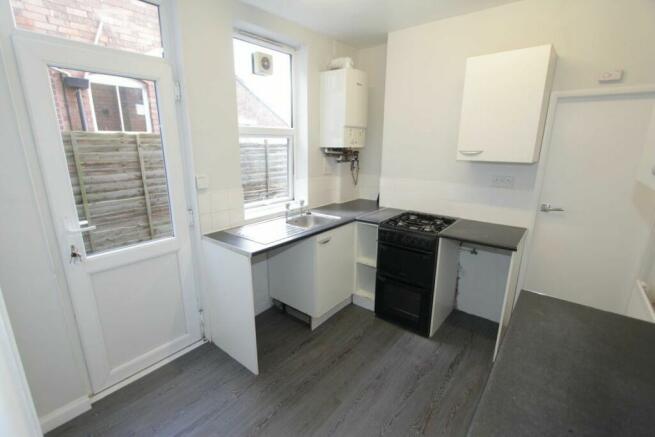Oxford Gardens, Stafford.

Letting details
- Let available date:
- Now
- Deposit:
- £923A deposit provides security for a landlord against damage, or unpaid rent by a tenant.Read more about deposit in our glossary page.
- Min. Tenancy:
- Ask agent How long the landlord offers to let the property for.Read more about tenancy length in our glossary page.
- Let type:
- Long term
- Furnish type:
- Unfurnished
- Council Tax:
- Ask agent
- PROPERTY TYPE
Terraced
- BEDROOMS
3
- BATHROOMS
1
- SIZE
Ask agent
Key features
- 3 Bedrooms
- 2 Receptions
- Neutral Decoration
- New Carpets
- 1 Bathroom
- Shower Over Bath
- Gas Central Heating
- Council Tax B
- Street parking
- Close to Town & Railway
Description
A mid terraced 3 bedroom property located on the north side of Stafford. Front exterior - Quarry tiled path with a gravelled low maintenance border under the bay window.
Entrance Hallway -Original tiled floor, neutrally decorated walls.
1st Reception - 11ft 6in x 10ft 4in (3.55m x 3.19m).Accessed from 2nd reception room. Modern grey décor and grey carpets. UPVC double glazed bay window to the front elevation. Gas fire within a wood surround and marble effect hearth. Wooden cupboard with gas meter within. Central heating radiator.
2nd Reception - 12ft 9in x 11ft 2in (3.93m x 3.44m). Modern grey décor and grey carpets. UPVC double glazed window to rear elevation. Central heating radiator.
Kitchen - 9ft 2in x 8ft 2in (2.83m x 2.52m).Modern grey décor, and black vinyl flooring fitted. A range of white wall & base units with fitted worksurfaces. Inset sink with hot & cold taps. Freestanding gas cooker. Central heating boiler to wall.
Bathroom - 8ft 2in x 7ft 3in (2.50m x 2.24m).Located on the ground floor. Modern décor with vinyl flooring fitted. White bathroom suite, tiled walls to bath area with electric shower over the bath. UPVC double glazed window to both side & rear elevations. Central heating boiler.
Bedroom 1 - 13ft 4in x 11ft 6in (4.09m x 3.54m).Modern décor with grey carpet fitted. UPVC double glazed window to front elevation. Central heating radiator.
Bedroom 2 - 13ft x 9ft 8in (3.97m x 3m).Modern décor with grey carpet fitted. UPVC double glazed window to rear elevation. Central heating radiator.
Bedroom 3 -10ft 5in x 8ft 3in (3.21m x 2.53m).Modern décor with grey carpet fitted. UPVC double glazed window to rear elevation. Central heating radiator.
Rear Garden - Paved area from rear door leading to a concrete path with lawned area and with border to edge. Wooden shed for storage. Rear access gate.
Parking is street only.
Electricity - Smart MeterGas - Smart MeterWater - Rateable Value
Broadband Provider - Virgin Media, Open Reach - Standard, Superfast, UltrafastMobile Provider - EE, Three, O2, Vodafone. Key Information.- Holding deposit - equivalent to 1 weeks rent (will form part of 1st month`s rent in advance) - Rent is payable monthly - Deposit - equivalent to 5 weeks` rent - Utilities/council tax bills are not included in the rent- Offered as a sole or joint tenancy - if more than one tenant, all named tenants will be `jointly and severally liable` for terms and conditions of the tenancy agreement (including total rent)- Initial 6 month fixed term contract- Redress scheme - The Property Ombudsman, 43-55 Milford St, Salisbury, SP1 2BP- Castle Estates is part of the Propertymark Client Money Protection Scheme. Ref C0014899
Brochures
BrochureOxford Gardens, Stafford.
NEAREST STATIONS
Distances are straight line measurements from the centre of the postcode- Stafford Station0.9 miles
About the agent
Castle Estates (Staffordshire) Ltd commenced trading from shared offices in the first quarter of 2000. We moved to Marston Rd in 2002 and we moved again in 2007 to larger premises close to our original offices in Marston Road.
Our numbers have continued to swell year upon year and now we employ many more full time staff with more planned during the next financial year.
We are very proud of the growth we have achieved and we believe that this growth vindicates the manner and philos
Industry affiliations


Notes
Staying secure when looking for property
Ensure you're up to date with our latest advice on how to avoid fraud or scams when looking for property online.
Visit our security centre to find out moreDisclaimer - Property reference 33057756. The information displayed about this property comprises a property advertisement. Rightmove.co.uk makes no warranty as to the accuracy or completeness of the advertisement or any linked or associated information, and Rightmove has no control over the content. This property advertisement does not constitute property particulars. The information is provided and maintained by Castle Estates, Stafford. Please contact the selling agent or developer directly to obtain any information which may be available under the terms of The Energy Performance of Buildings (Certificates and Inspections) (England and Wales) Regulations 2007 or the Home Report if in relation to a residential property in Scotland.
*This is the average speed from the provider with the fastest broadband package available at this postcode. The average speed displayed is based on the download speeds of at least 50% of customers at peak time (8pm to 10pm). Fibre/cable services at the postcode are subject to availability and may differ between properties within a postcode. Speeds can be affected by a range of technical and environmental factors. The speed at the property may be lower than that listed above. You can check the estimated speed and confirm availability to a property prior to purchasing on the broadband provider's website. Providers may increase charges. The information is provided and maintained by Decision Technologies Limited.
**This is indicative only and based on a 2-person household with multiple devices and simultaneous usage. Broadband performance is affected by multiple factors including number of occupants and devices, simultaneous usage, router range etc. For more information speak to your broadband provider.
Map data ©OpenStreetMap contributors.



