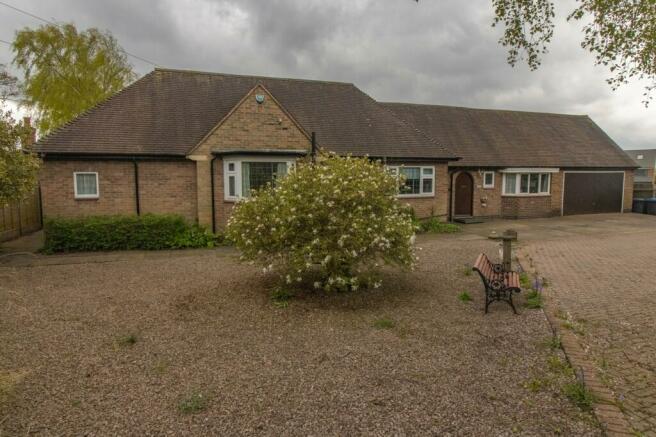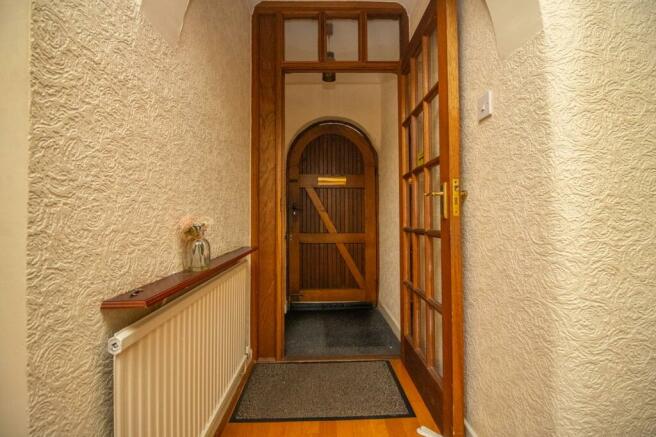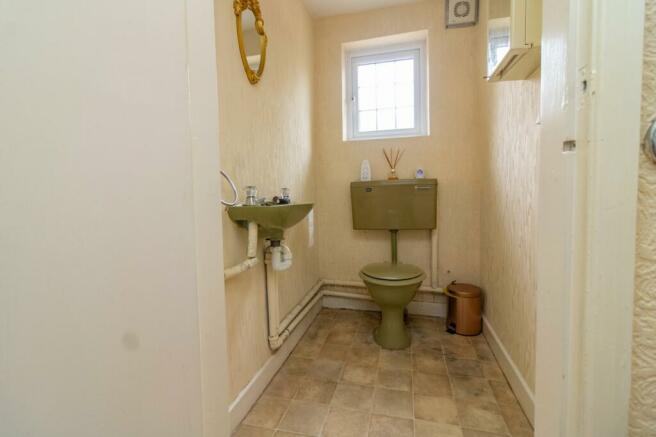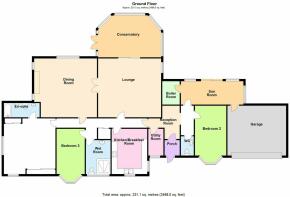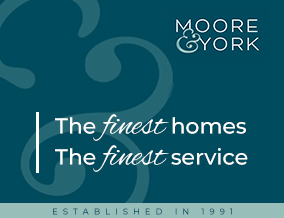
Markfield Lane, Markfield, LE67

- PROPERTY TYPE
Detached Bungalow
- BEDROOMS
3
- BATHROOMS
2
- SIZE
Ask agent
- TENUREDescribes how you own a property. There are different types of tenure - freehold, leasehold, and commonhold.Read more about tenure in our glossary page.
Freehold
Key features
- Established Character Detached Bungalow
- Good Sized Plot With Excellent Scope For Development(STP)
- Triple Detached Garage With Outline Planning For Single Dwelling
- Lounge, Conservatory & Dining Room
- En-Suite, Wet Room & Cloakroom
- Kitchen/Breakfast Room
- Spacious Loft Space
Description
DEVELOPMENT OPPORTUNITY Established spacious detached character bungalow standing on a large plot with excellent scope for further development(STP) with a further detached triple garage to rear with outline planning for conversion to a single residential dwelling(ref: 23/0095/OUT) with its own separate access from Leicester Road. The bungalow retains many original features and the spacious centrally heated and double glazed accommodation of approximately 2200 sq ft briefly comprises entrance porch, reception hall, inner hallway with access to spacious loft offering potential further development(STP) lounge, dining room, kitchen/breakfast room, conservatory, sun room, utility room, master bedroom with en-suite, two further bedrooms and family wet room with double garage. The property stands on a large frontage with gardens to side and rear and offers easy access to local facilities, the M1 junction offering excellent transport links, and the beautiful countryside of Bradgate Park and Swithland Reservoir.
DETAILED ACCOMMODATION
Arched original hardwood door leading to;
ENTRANCE PORCH
Hardwood and glazed door leading to;
RECEPTION ROOM
Providing access to inner hallway with walk in cloaks cupboard, radiator, natural ceiling light and access to loft space
LOUNGE
18' 0" x 17' 10" (5.49m x 5.44m) Original red brick fire surround with hardwood mantle, hearth and display shelves, triple glazed UPVC sealed double glazed window, radiators, TV point, sliding patio door to conservatory, double doors leading to;
DINING ROOM
17' 8" x 16' 8" (5.38m x 5.08m) Exposed beams, feature red brick fire surround with quarry tiled mantle and Quarry tiled hearth with original leaded light side windows, original wood wall panelling, radiator, double radiator, UPVC triple glazed window
CONSERVATORY
13' 6" x 13' 1" (4.11m x 3.99m) UPVC sealed double glazed windows overlooking gardens with French doors.
KITCHEN/BREAKFAST ROOM
14' 0" x 9' 10" (4.27m x 3.00m) Comprising double bowl single drainer sink unit with cupboards under, matching range of base units with work surfaces over and drawers and cupboards under, complimentary wall mounted eye level cupboards, built in oven and four piece gas hob with extractor fan over, tall larder cupboard, pull out cupboard, tiled splash backs, duel aspect triple glazed window.
UTILITY ROOM
6' 11" x 4' 8" (2.11m x 1.42m) Plumbing for washing machine, Quarry tiled flooring, UPVC sealed double glazed window.
CLOAKROOM/WC
Low level WC and wash hand basin
SUN ROOM
22' 10" x 5' 10" (6.96m x 1.78m) Duel aspect sealed double glazed windows, sliding patio doors to rear gardens, private door to garage, walk in boiler room housing central heating boiler.
BEDROOM 1
18' 0" x 13' 0" (5.49m x 3.96m) Double radiator, duel aspect UPVC triple glazed window, radiator, fitted wardrobes.
EN-SUITE SHOWER ROOM
10' 3" x 4' 0" (3.12m x 1.22m) Four piece suite comprising tiled shower/mini bath, pedestal wash hand basin, bidet and low level WC, tiled throughout, radiator, secondary glazed leaded light picture window.
BEDROOM 2
18' 5" x 9' 5" (5.61m x 2.87m) Double radiator, UPVC sealed double glazed bay window to front aspect, secondary glazed windows to rear aspect.
BEDROOM 3
17' 4" x 9' 11" (5.28m x 3.02m) Radiator, fitted wardrobes, UPVC sealed triple glazed bay window to front aspect.
WET ROOM
9' 10" x 7' 10" (3.00m x 2.39m) Large shower area, circular vanity sink unit and low level WC, heated towel rail, easy wipe splash back, UPVC triple glazed window.
OUTSIDE
The property stands on a large corner plot comprising large frontage with evergreen screening providing ample block paved parking for numerous cars leading to double garage(18’7 x 17’5) with electrically operated up and over door, power and light, further pebbled area with inset evergreen. Large raised patio seating area to rear with ornamental gated access to side, steps leading down to lawns with evergreen and tree borders with access to further patio area
Accessed off Leicester Road via double gates there is a triple detached garage with outline planning consent to convert into a single residential dwelling
VIEWING
Strictly through Moore & York Ltd., who will be pleased to supply any further information required and arrange appropriate appointments.
SERVICES
All main services are understood to be available. Central heating is gas-fired, electric power points are fitted throughout the property. and windows are double glazed.
MAKING AN OFFER
As part of our service to our Vendors, we have a responsibility to ensure that all potential buyers are in a position to proceed with any offer they make and would therefore ask any potential purchaser to speak with our Mortgage Advisor to discuss and establish how they intend to fund their purchase. Additionally, we can offer Independent Financial Advice and are able to source mortgages from the whole of the market, helping you secure the best possible deal and potentially saving you money.
If you are making a cash offer, we will ask you to confirm the source and availability of your funds in order to present your offer in the best possible light to our Vendor.
COUNCIL TAX BAND
Hinckley & Bosworth F
EPC RATING
E
TENURE
Freehold.
FLOOR PLANS
Purchasers should note that if a floor plan is included within property particulars it is intended to show the relationship between rooms and does not reflect exact dimensions or indeed seek to exactly replicate the layout of the property. Floor plans are produced for guidance only and are not to scale. Purchasers must satisfy themselves of matters of importance by inspection or advice from their Surveyor or Solicitor.
IMPORTANT INFORMATION
Although we endeavour to ensure the accuracy of property details we have not tested any services, heating, plumbing, equipment or apparatus, fixtures or fittings and no guarantee can be given or implied that they are connected, in working order or fit for purpose
Brochures
Brochure 1Energy performance certificate - ask agent
Council TaxA payment made to your local authority in order to pay for local services like schools, libraries, and refuse collection. The amount you pay depends on the value of the property.Read more about council tax in our glossary page.
Band: F
Markfield Lane, Markfield, LE67
NEAREST STATIONS
Distances are straight line measurements from the centre of the postcode- Barrow upon Soar Station6.7 miles
About the agent
Moore and York was established in 1991 by Richard (Rick) Moore and Andrew York who created a successful business in Granby Street, Leicester before returning to their former professional patch in Loughborough where they merged with Armstrong's Estate Agents to form Armstrong, Moore & York which of course later became Moore & York.
In line with Andrew and Rick's vision we remain today an independently owned, client focused business and now have branches in Leicester and Loughborough whic
Industry affiliations

Notes
Staying secure when looking for property
Ensure you're up to date with our latest advice on how to avoid fraud or scams when looking for property online.
Visit our security centre to find out moreDisclaimer - Property reference 27573307. The information displayed about this property comprises a property advertisement. Rightmove.co.uk makes no warranty as to the accuracy or completeness of the advertisement or any linked or associated information, and Rightmove has no control over the content. This property advertisement does not constitute property particulars. The information is provided and maintained by Moore & York, Leicester. Please contact the selling agent or developer directly to obtain any information which may be available under the terms of The Energy Performance of Buildings (Certificates and Inspections) (England and Wales) Regulations 2007 or the Home Report if in relation to a residential property in Scotland.
*This is the average speed from the provider with the fastest broadband package available at this postcode. The average speed displayed is based on the download speeds of at least 50% of customers at peak time (8pm to 10pm). Fibre/cable services at the postcode are subject to availability and may differ between properties within a postcode. Speeds can be affected by a range of technical and environmental factors. The speed at the property may be lower than that listed above. You can check the estimated speed and confirm availability to a property prior to purchasing on the broadband provider's website. Providers may increase charges. The information is provided and maintained by Decision Technologies Limited. **This is indicative only and based on a 2-person household with multiple devices and simultaneous usage. Broadband performance is affected by multiple factors including number of occupants and devices, simultaneous usage, router range etc. For more information speak to your broadband provider.
Map data ©OpenStreetMap contributors.
