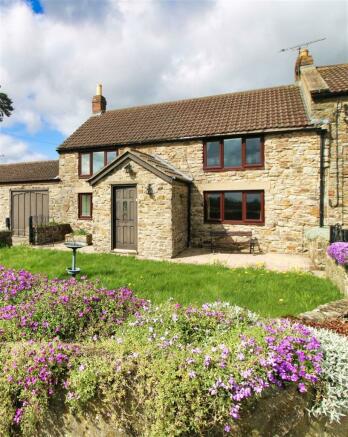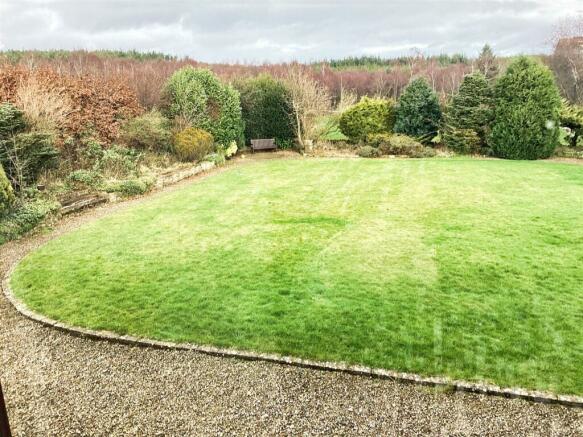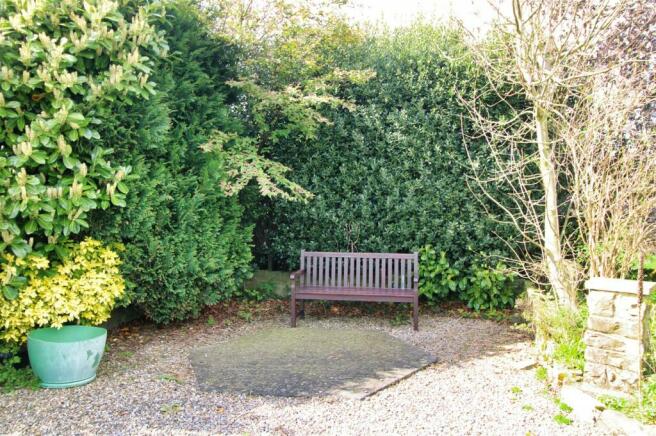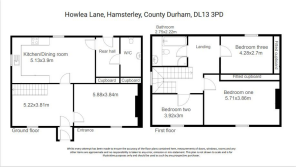Howlea Lane, Hamsterley
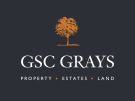
Letting details
- Let available date:
- Now
- Deposit:
- £1,384A deposit provides security for a landlord against damage, or unpaid rent by a tenant.Read more about deposit in our glossary page.
- Min. Tenancy:
- Ask agent How long the landlord offers to let the property for.Read more about tenancy length in our glossary page.
- Let type:
- Long term
- Furnish type:
- Unfurnished
- Council Tax:
- Ask agent
- PROPERTY TYPE
Detached
- BEDROOMS
3
- BATHROOMS
1
- SIZE
Ask agent
Key features
- Detached Three Bedroom House
- Two Reception Rooms
- Kitchen Dining Room
- Downstairs Cloakroom
- Three Good Sized Bedrooms
- Bathroom/WC
- Large Spacious Gardens
- Garage
- Located on a working farm.
Description
The property briefly comprises of: Entrance hall, two reception rooms, kitchen/dining room, cloakroom, three good-sized double bedrooms and a house bathroom with large garden to the rear with a separate kitchen garden and a front garden with attached garage.
Situation And Amenities - The property is situated close to the attractive rural village of Hamsterley, which sits in open countryside between scenic Weardale and Teesdale. The village is ideally situated for access to the rural market towns of Wolsingham, Bishop Auckland and Barnard Castle, offering a variety of national and independent shops, library, cafe, eateries and tourist attractions, with Wolsingham having an historic Weardale Railway opened in 1847 being a particular tourist attraction. Whilst the cities of Newcastle and Durham are within easy reach offering a further array of activities. Main line train stations can be found at Darlington and Durham, with International Airports at Teesside, Newcastle and Leeds Bradford. Wolsingham 6 miles, Bishop Auckland 7 miles, Barnard Castle 12 miles, Durham 19 miles, Darlington 19 miles, Newcastle 32 miles.
The A1 (M) and A68 are easily accessible bringing many areas within commuting distance. Hamsterley is well established, friendly rural community with primary school, popular public house and active Village Hall association. Hamsterley Forest is approximately a mile from the site and offers many limes of walks, bridleways and cycling tracks ideal for those who enjoy outdoor activities.
Description - The property benefits from an entrance porch with timber door, exposed stone feature walls, tiled flooring and stable door leading to the reception room. The living room is a spacious room with stone feature fireplace and surrounds, wall lights and views over open countryside. The dining room has beams and staircase off with views and door to the kitchen/breakfast room which is fitted with a range of modern country style wall and floor units with contrasting work surfaces. ceramic tiled splash backs incorporating sink,integrated electric oven and hob, space and plumbing for a dishwasher and washing machine, spotlights to ceiling with open plan dining area with views over the enclosed large garden. There is a rear entrance hall/boot room with tiled floor and storage cupboard, with door to the rear garden. There is a cloakroom with w.c and hand basin with storage cupboard.
To the first floor the return staircase leading to the landing area with beamed ceiling and air cupboard housing the hot water cylinder. The master bedroom is a large double bedroom with fitted wardrobes, window seat and views, Bedroom two has beamed ceiling and view, together with bedroom three having fitted wardrobes and views over the garden. The house bathroom is fitted with a modern white suite comprising of bath, hand basin in vanity unit, w.c. and large walk in shower with curved glass door.
Externally there is a small walled enclosed lawn to the front and a large enclosed rear garden with lawn, surrounding flower borders, shrubs, trees and rockery with gravel paths and patio with plenty of space for outdoor seating/dining area together with a separate small kitchen garden and an attached garage.
Terms And Conditions - The property shall be unfurnished by way of an Assured Shorthold Tenancy for an initial term of six months at a rental figure of £1200 per calendar month, payable in advance by standing order. In addition, a deposit of £1384 shall also be payable prior to occupation.
References - The Landlord's agent will take up references through a referencing agency. The obtaining of such references is not a guarantee of acceptance. Tenants are responsible for insuring their own contents.
Insurance - Tenants are responsible for insuring their own contents.
Smoking And Pets - Pets shall not be kept at the property without the prior written consent of the Landlord, which will be subject to separate rental negotiation.
Smoking is prohibited inside the property.
Local Authority And Council Tax - The council is Durham County Council and for Council Tax purposes the property is a Band D.
Viewings - Strictly by appointment with GSC Grays
Services And Other Information. - 'The property is served by oil boiler, mains electricity, spring water and a septic tank.
Particulars And Photographs - Particulars written February 2024
Photographs April 2024
Disclaimer - GSC Grays gives notice that:
1. These particulars are a general guide only and do not form any part of any offer or contract.
2. All descriptions, including photographs, dimensions and other details are given in good faith but no warranty is provided. Statements made should not be relied upon as facts and anyone interested must satisfy themselves as to their accuracy by inspection or otherwise.
3. Neither GSC Grays nor the vendors accept responsibility for any error that these particulars may contain however caused.
4. Any plan is for guidance only and is not drawn to scale. All dimensions, shapes, and compass bearings are approximate and should not be relied upon without checking them first.
5. Nothing in these particulars shall be deemed to be a statement that the property is in good condition, repair or otherwise nor that any services or facilities are in good working order.
6. Please discuss with us any aspects that are important to you prior to travelling to the property.
Brochures
Howlea Lane, HamsterleyCouncil TaxA payment made to your local authority in order to pay for local services like schools, libraries, and refuse collection. The amount you pay depends on the value of the property.Read more about council tax in our glossary page.
Band: D
Howlea Lane, Hamsterley
NEAREST STATIONS
Distances are straight line measurements from the centre of the postcode- Bishop Auckland Station6.8 miles
About the agent
GSC Grays, Richmond, North Yorkshire
5-6 Bailey Court, Colburn Business Park, Catterick Garrison, DL9 4QL

GSC Grays is a firm of chartered surveyors, land and estate agents operating in the North of England. We provide the multidisciplinary service you would expect from large corporates, delivered by a network of 9 regional offices, through teams with local knowledge and boots on the ground.
Our reputation is built on the innovative and dynamic approach of our teams who stay at the cutting edge of industry developments and emerging opportunities to offer our clients the very best advice. We
Industry affiliations


Notes
Staying secure when looking for property
Ensure you're up to date with our latest advice on how to avoid fraud or scams when looking for property online.
Visit our security centre to find out moreDisclaimer - Property reference 32926483. The information displayed about this property comprises a property advertisement. Rightmove.co.uk makes no warranty as to the accuracy or completeness of the advertisement or any linked or associated information, and Rightmove has no control over the content. This property advertisement does not constitute property particulars. The information is provided and maintained by GSC Grays, Richmond, North Yorkshire. Please contact the selling agent or developer directly to obtain any information which may be available under the terms of The Energy Performance of Buildings (Certificates and Inspections) (England and Wales) Regulations 2007 or the Home Report if in relation to a residential property in Scotland.
*This is the average speed from the provider with the fastest broadband package available at this postcode. The average speed displayed is based on the download speeds of at least 50% of customers at peak time (8pm to 10pm). Fibre/cable services at the postcode are subject to availability and may differ between properties within a postcode. Speeds can be affected by a range of technical and environmental factors. The speed at the property may be lower than that listed above. You can check the estimated speed and confirm availability to a property prior to purchasing on the broadband provider's website. Providers may increase charges. The information is provided and maintained by Decision Technologies Limited. **This is indicative only and based on a 2-person household with multiple devices and simultaneous usage. Broadband performance is affected by multiple factors including number of occupants and devices, simultaneous usage, router range etc. For more information speak to your broadband provider.
Map data ©OpenStreetMap contributors.
