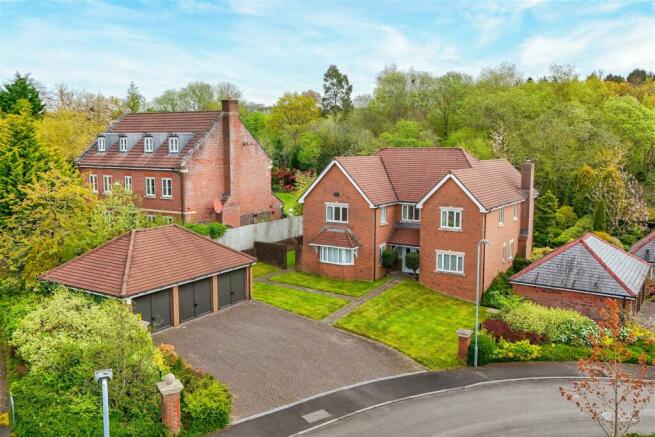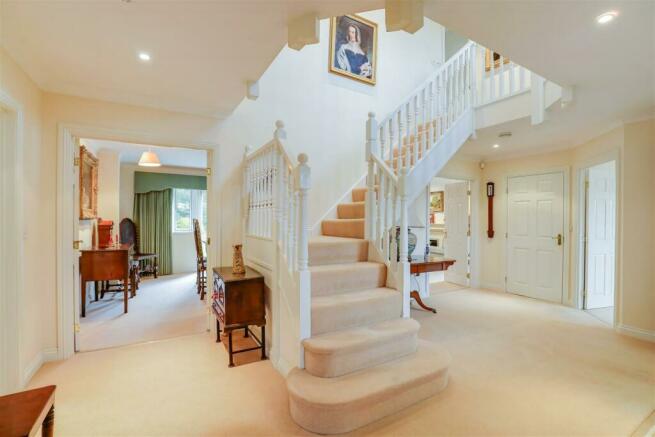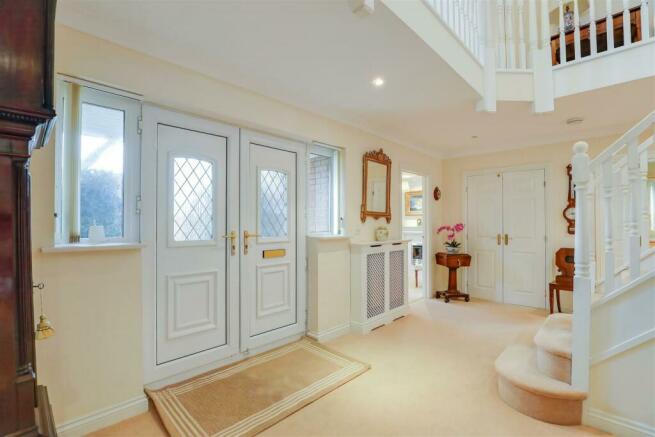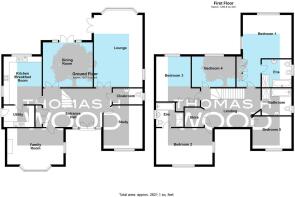Ffordd Gwern, St. Fagans, Cardiff

- PROPERTY TYPE
Detached
- BEDROOMS
5
- BATHROOMS
3
- SIZE
2,622 sq ft
244 sq m
- TENUREDescribes how you own a property. There are different types of tenure - freehold, leasehold, and commonhold.Read more about tenure in our glossary page.
Freehold
Key features
- SUBSTANTIAL DETACHED
- FIVE DOUBLE BEDROOMS
- FOUR RECPEPTION ROOMS
- KITCHEN/BREAKFAST ROOM
- SECLUDED GENEROUS GARDEN
- LARGE DRIVEWAY
- TRIPLE GARAGE
- SEMI RURAL SURROUDINGS
- VIEWINGS STRONLY RECOMMENDED
- NO ONWARD CHAIN
Description
Storm Porch - Cantilevered porch with light. UPVC door to;
Entrance Hallway - 6.15m x 3.49m (20'2" x 11'5") - A striking central hallway features a quarter-turn staircase leading to the first floor, complete with a galleried landing and spacious built-in cupboards. The space is appointed with a carpeted floor, painted walls, and a smooth ceiling adorned with coving and recessed ceiling spotlights. Access to all rooms is provided through doors within the hallway.
Cloakroom W.C. - 2.68m x 1.45m (8'9" x 4'9") - A modern white suite comprising low level WC, pedestal wash hand basin, ceramic tiled splash back and radiator panel.
Living Room - 4.39m x 6.52m (14'4" x 21'4") - A beautifully presented, principal reception room with feature coal effect living flame gas fire, stone fire surround, uPVC fully glazed French doors onto paved seating area, recessed ceiling spotlights, two panelled radiators.
Dining Room - 4.46m x 4.05m (14'7" x 13'3") - Overlooking the rear garden, this generously sized formal dining room features uPVC French doors leading onto a paved patio seating area, along with uPVC windows offering views to the rear and side. The room is appointed with a carpeted floor, painted walls, and a smooth ceiling adorned with coving and recessed ceiling spotlights. Heating is provided by two radiators equipped with TRV's. The room is further enhanced by its carpeted floor, painted walls, smooth ceiling with coving, and recessed ceiling spotlights.
Family Room - 5.06m x 3.27m (16'7" x 10'8") - A view of the front garden and entrance, this spacious secondary reception room boasts a feature coal effect living flame gas fire set within a stone hearth and surround. It's adorned with coving, ceiling spotlights, and two panelled radiators. The room is finished with a carpeted floor, painted walls, and a smooth ceiling featuring coving and recessed ceiling spotlights.
Study - 3.49m x 3.76m (11'5" x 12'4") - Overlooking the front aspect. A versatile room with carpeted floor, painted walls and smooth ceiling with coving and recessed ceiling spotlights.
Kitchen Breakfast Room - 3.43m x 4.31m (11'3" x 14'1") - Delightful views of the secluded rear garden, this kitchen boasts English Oak effect fronts along two sides, nestled beneath lipped work surfaces. It features a one-and-a-half bowl stainless steel sink with a monobloc mixer tap, a four-ring stainless steel 'Neff' gas hob with a circulating fan, and a built-in stainless steel 'Neff' double oven. The work surface areas are adorned with ceramic tiling, illuminated by recessed ceiling spotlights. Integrated appliances include a dishwasher, fridge, and freezer, all with matching fronts. There's ample space for a large breakfasting table and chairs, complemented by ceramic floor tiling and a panelled radiator.
Utility Room - 2.83m x 1.88m (9'3" x 6'2") - Fitted along two sides with solid wood fronts beneath lipped work surfaces, this utility area features an inset stainless steel sink and drainer with a monobloc mixer tap. It also includes plumbing for an automatic washing machine and space for a tumble dryer. Additionally, there's a wall-mounted 'Vaillant' condenser central heating boiler. The work surface areas are adorned with ceramic tiling, complemented by ceramic floor tiling. A glazed panelled door provides access to the rear garden, while an extractor fan helps maintain ventilation.
Landing - Accessed via a gently ascending quarter-turn staircase adorned with a newel post and spindle banister, this staircase leads to a sizable central landing area. There is a spacious built-in airing cupboard housing a hot water tank and shelving. The space is illuminated by ceiling spotlights and warmed by a panelled radiator. Access to part boarded roof space is facilitated by a retractable ladder
Master Bedroom - 4.37m x 6.55m (14'4" x 21'5") - Enjoying delightful views of the rear garden, the spacious master bedroom boasts an array of built-in wardrobes, including two double wardrobes and an additional single wardrobe, offering ample storage space. Two panelled radiators provide warmth to the room. The bedroom features painted walls, a smooth ceiling, radiator panels, and a UPVC window fitted with a blind.
En Suite Bathroom - 2.84m x 2.60m (9'3" x 8'6") - Generously sized and comprises a four-piece suite including a low-level WC, bidet, twin pedestal wash hand basins, a double-width shower cubicle with a 'Mira Select' shower, and a double-ended bath with a central mixer tap and hand-held shower attachment. Ceramic tiling adorns half of the walls, and the space is illuminated by recessed ceiling spotlights. Other features include an electric shaver point, an extractor fan, and a UPVC window with a fitted blind.
Bedroom Two - 5.05m x 3.27m (16'6" x 10'8") - Built-in wardrobes offering storage above and hanging rails. The room is finished with a carpeted floor, painted walls, smooth ceiling, radiator panels, and UPVC windows to the front and side aspects.
En Suite Bathroom - 2.72m x 2.16m (8'11" x 7'1") - Modern white suite comprising low level WC, pedestal wash hand basin, panelled bath, fully tiled double width shower cubicle with 'Mira Select' shower above and ceramic tiling to half height. Smooth ceiling with recessed ceiling spotlights, fitted mirror, extractor fan, radiator, electric shaver point and UPVC window to side aspect.
Bedroom Three - 3.81m x 4.04m (12'5" x 13'3") - Views onto the rear garden, a large, third double bedroom with a range of built-in wardrobes to one side, comprising one double wardrobe and one single wardrobe with hanging rails and storage above, panelled radiator. With carpeted floor, painted walls and smooth ceiling. UPVC window to rear aspect and radiator panel.
Bedroom Four - 3.51m x 2.69m (11'6" x 8'9") - Overlooking the rear garden, a fourth double bedroom, range of 'painted oak, fitted wardrobes to one side comprising three double wardrobes affording a wealth of storage, panelled radiator. With carpeted floor, painted walls and smooth ceiling. UPVC window to rear aspect and radiator panel.
Bedroom Five - 3.47m x 2.85m (11'4" x 9'4") - Overlooking the front aspect with a range of oak fitted wardrobes to one side comprising two double wardrobes, overhead storage cupboards providing a wealth of storage. With carpeted floor, painted walls and smooth ceiling. UPVC window to front aspect and radiator panel.
Family Bathroom - 2.85m x 2.44m (9'4" x 8'0") - Large family bathroom with modern white suite comprising low level WC, pedestal wash hand basin, panelled bath, fully tiled step-in shower cubicle with 'Mira Select' shower, ceramic tiling to half height. Smooth ceiling with recessed ceiling spotlights, extractor fan, electric shaver point, radiator with TRV and UPVC window with fitted blind.
Outside - FRONT
A wonderful frontage with large blocked paved driveway
TRIPLE GARAGE 8.21m x 5.67m
Detached, triple garage with three electronic up-and-over access doors, power and lighting, independent alarm system, access to roofspace, personal door to side.
REAR GARDEN
Superb, private and enclosed rear garden, comprising large area of lawn with well stocked shrub borders, feature mature flowering cherry tree, wide paved patio seating area, pathway to side leading to front of property via secure ornamental gate. Secure gate to far end leading to…
Woodland
Extensive, private woodland area accessed by rear gate.
Tenure - This property is understood to be Freehold. This will be verified by the purchaser's solicitor
Council Tax - Band I
Brochures
Ffordd Gwern, St. Fagans, CardiffEnergy performance certificate - ask agent
Council TaxA payment made to your local authority in order to pay for local services like schools, libraries, and refuse collection. The amount you pay depends on the value of the property.Read more about council tax in our glossary page.
Band: I
Ffordd Gwern, St. Fagans, Cardiff
NEAREST STATIONS
Distances are straight line measurements from the centre of the postcode- Radyr Station1.3 miles
- Danescourt Station2.1 miles
- Coryton Station2.1 miles
About the agent
Thomas H Wood, established since 1970, is an independent family owned Estate Agents and Property Management company dealing with the Sale and Letting of residential and commercial property throughout Cardiff and South Wales. We hope you feel at home dealing with us.
Industry affiliations



Notes
Staying secure when looking for property
Ensure you're up to date with our latest advice on how to avoid fraud or scams when looking for property online.
Visit our security centre to find out moreDisclaimer - Property reference 33058760. The information displayed about this property comprises a property advertisement. Rightmove.co.uk makes no warranty as to the accuracy or completeness of the advertisement or any linked or associated information, and Rightmove has no control over the content. This property advertisement does not constitute property particulars. The information is provided and maintained by Thomas H Wood, Whitchurch. Please contact the selling agent or developer directly to obtain any information which may be available under the terms of The Energy Performance of Buildings (Certificates and Inspections) (England and Wales) Regulations 2007 or the Home Report if in relation to a residential property in Scotland.
*This is the average speed from the provider with the fastest broadband package available at this postcode. The average speed displayed is based on the download speeds of at least 50% of customers at peak time (8pm to 10pm). Fibre/cable services at the postcode are subject to availability and may differ between properties within a postcode. Speeds can be affected by a range of technical and environmental factors. The speed at the property may be lower than that listed above. You can check the estimated speed and confirm availability to a property prior to purchasing on the broadband provider's website. Providers may increase charges. The information is provided and maintained by Decision Technologies Limited.
**This is indicative only and based on a 2-person household with multiple devices and simultaneous usage. Broadband performance is affected by multiple factors including number of occupants and devices, simultaneous usage, router range etc. For more information speak to your broadband provider.
Map data ©OpenStreetMap contributors.




