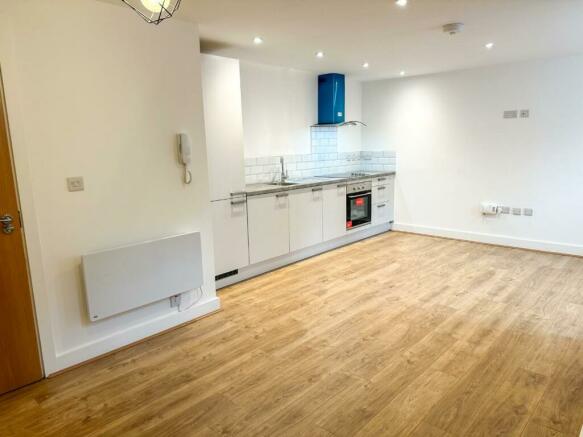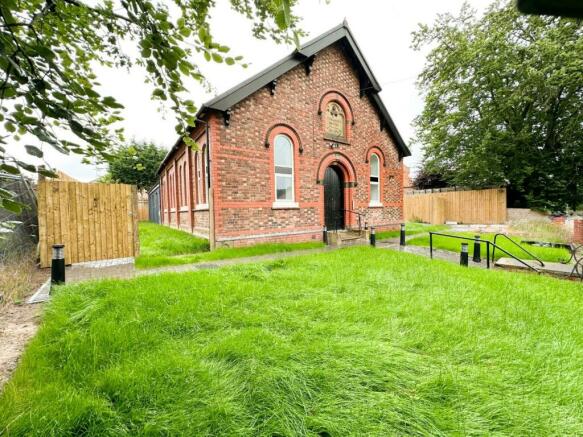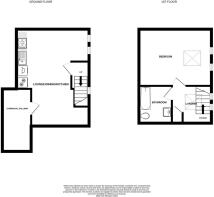
Flat 4, Chapel Mews, Marple Road, Offerton

- PROPERTY TYPE
Duplex
- BEDROOMS
1
- BATHROOMS
1
- SIZE
558 sq ft
52 sq m
Key features
- NEWLY CONVERTED AND EXTENDED CHAPEL
- DUPLEX APARTEMENT
- INDIVIDUAL OUTDOOR SPACE
- ONE DOUBLE BEDROOM
- OPEN PLAN LIVING/KITCHEN/DINER
- HIGH SPECIFICATION
Description
Marriage At The Chapel - It seems only right that the conversion and extension of this former Methodist Chapel, built in the late 19th century, into apartments and mews homes represents a perfect marriage of contemporary and period architecture. The fusion of influences provide an intimate scheme of four unique mews houses and four apartments. Refreshingly, our clients attention to detail means that they decided to appoint Appleton Kitchens to design the luxury kitchens, then they selected superb Zest bathrooms with Portofino tiling, whilst never losing sight of that which is unseen, but essential, top class energy efficiency.
Aesthetically they sit so elegantly, looking down onto Marple Road, a gateway to the largest National Park , The Peak District, but also a short journey from Stockport town centre and all its exciting and dramatic regeneration.
It is worthwhile detailing what is happening in and around Stockport with a mesmerising 2 billion pounds forecasted to be spent over the next 10 years, to create one of the most vibrant and attractive town centres in the North West. Stockport already was in high demand because of its strategic importance and the 'Masterplan' is the reason why so many UK investors want a piece of the action.
The prices have been chosen to reflect excellent value for money and with only eight units in the development, you need to register your interest early. As we stated a perfect marriage but you need to give us a ring and may the best person win.
Accommodation -
Ground Floor -
Open Plan Lounge/Dining/Kitchen - 5.87m x 4.42m (19'3" x 14'6") -
First Floor -
Landing - 2.36m x 2.29m (7'9" x 7'6") -
Bedroom - 4.37m x 3.40m (14'4" x 11'2") -
Bathroom - 2.29m x 1.88m -
Please Note - Proposed lease 999 years (to be confirmed)
New owners upon completion will become directors and shareholders of the management company. On completion of the last property common parts will be transferred to the management company and the management company will become landlords of the flats.
Anticipated service charge £100.80 pcm/£1,209.50pa
10 Year warranty on defects
Each unit has it own small garden space
Design and concept, Blue Chip Architecture
Brochures
Flat 4, Chapel Mews, Marple Road, Offerton- COUNCIL TAXA payment made to your local authority in order to pay for local services like schools, libraries, and refuse collection. The amount you pay depends on the value of the property.Read more about council Tax in our glossary page.
- Ask agent
- PARKINGDetails of how and where vehicles can be parked, and any associated costs.Read more about parking in our glossary page.
- No parking
- GARDENA property has access to an outdoor space, which could be private or shared.
- Yes
- ACCESSIBILITYHow a property has been adapted to meet the needs of vulnerable or disabled individuals.Read more about accessibility in our glossary page.
- Ask agent
Flat 4, Chapel Mews, Marple Road, Offerton
Add your favourite places to see how long it takes you to get there.
__mins driving to your place



Joules Estate Agents were established in 1966, and since being taken over by Clive Tattersall in 1985, have successfully sold over 4500 properties worth a total value approaching £4.5 billion.
Your mortgage
Notes
Staying secure when looking for property
Ensure you're up to date with our latest advice on how to avoid fraud or scams when looking for property online.
Visit our security centre to find out moreDisclaimer - Property reference 33058766. The information displayed about this property comprises a property advertisement. Rightmove.co.uk makes no warranty as to the accuracy or completeness of the advertisement or any linked or associated information, and Rightmove has no control over the content. This property advertisement does not constitute property particulars. The information is provided and maintained by Joules Estate Agency, Heaton Mersey. Please contact the selling agent or developer directly to obtain any information which may be available under the terms of The Energy Performance of Buildings (Certificates and Inspections) (England and Wales) Regulations 2007 or the Home Report if in relation to a residential property in Scotland.
*This is the average speed from the provider with the fastest broadband package available at this postcode. The average speed displayed is based on the download speeds of at least 50% of customers at peak time (8pm to 10pm). Fibre/cable services at the postcode are subject to availability and may differ between properties within a postcode. Speeds can be affected by a range of technical and environmental factors. The speed at the property may be lower than that listed above. You can check the estimated speed and confirm availability to a property prior to purchasing on the broadband provider's website. Providers may increase charges. The information is provided and maintained by Decision Technologies Limited. **This is indicative only and based on a 2-person household with multiple devices and simultaneous usage. Broadband performance is affected by multiple factors including number of occupants and devices, simultaneous usage, router range etc. For more information speak to your broadband provider.
Map data ©OpenStreetMap contributors.





