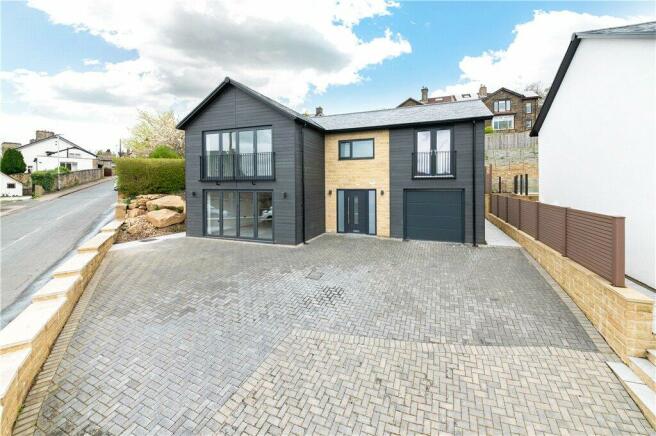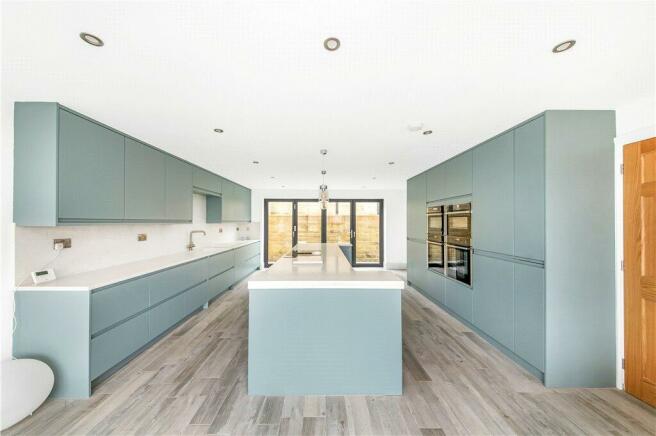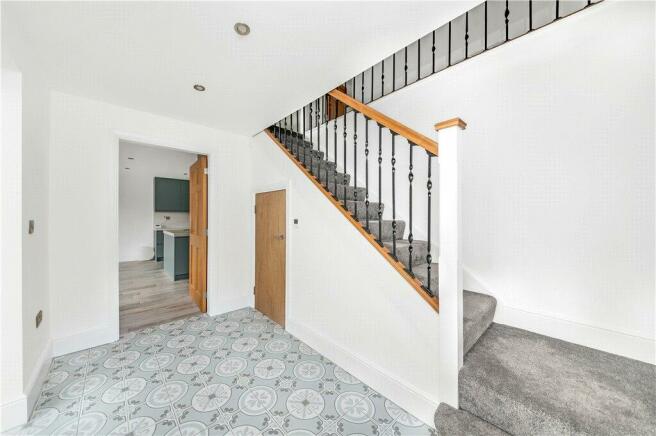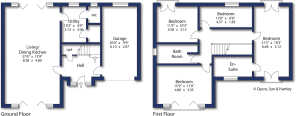
Banks Lane, Riddlesden, BD20
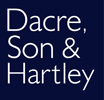
- PROPERTY TYPE
Detached
- BEDROOMS
4
- BATHROOMS
2
- SIZE
1,763 sq ft
164 sq m
- TENUREDescribes how you own a property. There are different types of tenure - freehold, leasehold, and commonhold.Read more about tenure in our glossary page.
Freehold
Key features
- New Build
- Detached Home
- 4 Bedroom
- Ensuite To Master Bedroom
- High Specification And Design Throughout
- Modern Open Plan Kitchen/Living Space
- Utility Room
- Single Integral Garage
- Private Garden
- Great Location
Description
This stunning detached four-bedroom family home offers exceptional living accommodation for a growing family in a highly sought after location. Completed to the highest standard by an experienced local developer, this property sits in a convenient location for local amenities within the village and Keighley town centre is approximately 2 miles distant which provides access for larger shopping facilities and links to both road and rail to the major town and cities of West Yorkshire.
The property compromises of an entrance hall with access to the convenient under stairs storage and internal access to the garage which has now been internally converted into a snug area. The kitchen/living area spans the length of the house with bi-fold doors on the rear elevation, leading to the garden, perfect for hosting guests. The Kitchen contains integral appliances with Quartz worktops and features a large central island. Additionally, at the rear of the kitchen is a generously sized utility room and a guest W.C.
To the first floor, there is a master bedroom with double doors opening out to Juliet balconies at both the front and rear elevations. There is also a spacious ensuite. Alongside the master bedroom there is a further 3 bedrooms and a family bathroom which features a luxurious slipper bath.
Property Specification -
• Quality bespoke handmade designer kitchens
• Quartz worktops and upstands
• Bespoke Italian bathrooms and fittings
• Oak internal doors
• Porcelain flooring to downstairs and bathrooms
• Underfloor heating to ground floor
• Gas central heating throughout
• Carpets in bedrooms and landing/stairs
• Quality ironmongery throughout
• Integrated smart appliances - Neff or equivalent
• Hot tap (boiling water tap)
• Downlighters ground floor and pendants upstairs
• Windows upvc triple glazed in anthracite grey
• Aluminium bi-fold doors in anthracite grey
• Stone blocked paved driveways
• External areas laid with porcelain tiles
• Walls topped with York stone
• Front outside space with steel balustrading
• Boundaries fenced
Local Authority & Council Tax Band
The City of Bradford Metropolitan District Council – Council Tax Band – F
Tenure, Services & Parking
Freehold. Mains electricity, water, drainage and gas are installed. Domestic heating is from a gas fired combination boiler. Driveway parking and garage.
Internet & Mobile Coverage
Information obtained from the Ofcom website indicates that an internet connection is available from at least one provider. Mobile coverage (outdoors), is also available from at least one of the UKs four leading providers. For further information please refer to:
From Keighley office turn right into Cavendish Street and left at the bottom into Bradford Road continue on Bradford Road and at the roundabout take the third exit and continue on Bradford Road at the third set of lights turn left into Granby Lane and go over the canal bridge and up the hill ,follow the road round to the left and continue up the hill passing the church on the right and the property can be seen on the right hand side.
Brochures
Particulars- COUNCIL TAXA payment made to your local authority in order to pay for local services like schools, libraries, and refuse collection. The amount you pay depends on the value of the property.Read more about council Tax in our glossary page.
- Band: F
- PARKINGDetails of how and where vehicles can be parked, and any associated costs.Read more about parking in our glossary page.
- Yes
- GARDENA property has access to an outdoor space, which could be private or shared.
- Yes
- ACCESSIBILITYHow a property has been adapted to meet the needs of vulnerable or disabled individuals.Read more about accessibility in our glossary page.
- Ask agent
Banks Lane, Riddlesden, BD20
Add an important place to see how long it'd take to get there from our property listings.
__mins driving to your place
Your mortgage
Notes
Staying secure when looking for property
Ensure you're up to date with our latest advice on how to avoid fraud or scams when looking for property online.
Visit our security centre to find out moreDisclaimer - Property reference KEI240083. The information displayed about this property comprises a property advertisement. Rightmove.co.uk makes no warranty as to the accuracy or completeness of the advertisement or any linked or associated information, and Rightmove has no control over the content. This property advertisement does not constitute property particulars. The information is provided and maintained by Dacre Son & Hartley, Keighley. Please contact the selling agent or developer directly to obtain any information which may be available under the terms of The Energy Performance of Buildings (Certificates and Inspections) (England and Wales) Regulations 2007 or the Home Report if in relation to a residential property in Scotland.
*This is the average speed from the provider with the fastest broadband package available at this postcode. The average speed displayed is based on the download speeds of at least 50% of customers at peak time (8pm to 10pm). Fibre/cable services at the postcode are subject to availability and may differ between properties within a postcode. Speeds can be affected by a range of technical and environmental factors. The speed at the property may be lower than that listed above. You can check the estimated speed and confirm availability to a property prior to purchasing on the broadband provider's website. Providers may increase charges. The information is provided and maintained by Decision Technologies Limited. **This is indicative only and based on a 2-person household with multiple devices and simultaneous usage. Broadband performance is affected by multiple factors including number of occupants and devices, simultaneous usage, router range etc. For more information speak to your broadband provider.
Map data ©OpenStreetMap contributors.
