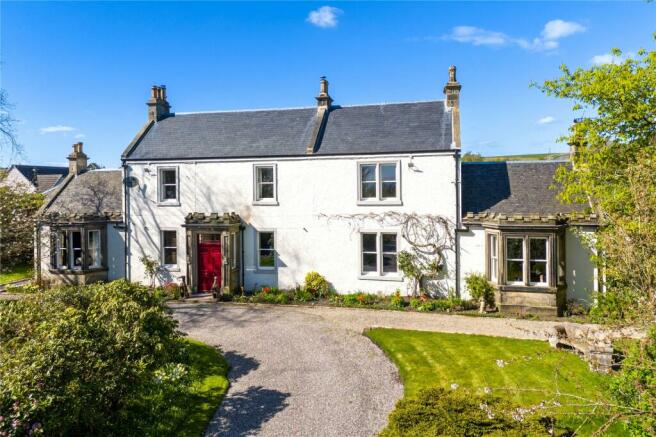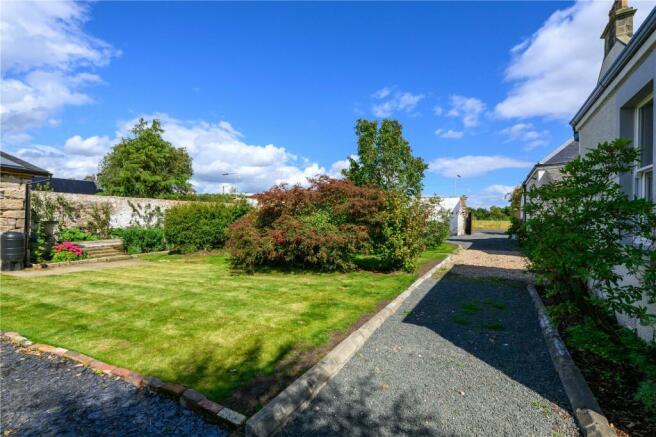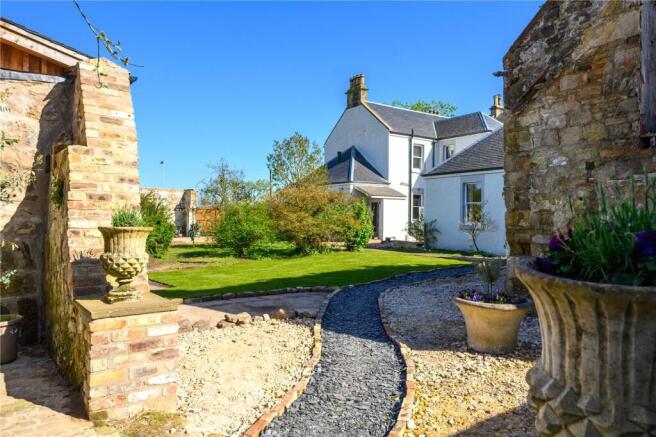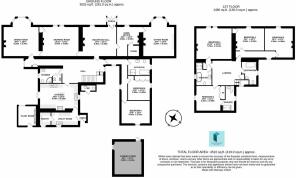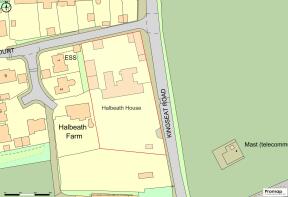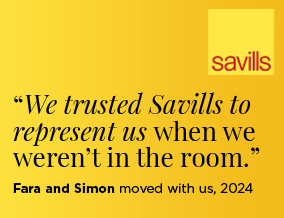
Kingseat Road, Halbeath, Dunfermline, Fife, KY12

- PROPERTY TYPE
Detached
- BEDROOMS
6
- BATHROOMS
5
- SIZE
4,510 sq ft
419 sq m
- TENUREDescribes how you own a property. There are different types of tenure - freehold, leasehold, and commonhold.Read more about tenure in our glossary page.
Freehold
Key features
- Excellent commuting links into Edinburgh
- Air source heating, solar panels and electric charging point
- Recently renovated and finished to high standard
- Two storey outhouse with planning permission
- Recently renovated spacious accommodation
- EPC Rating = D
Description
Description
Dating back to the mid 1600s, Halbeath House started out as a stone cottage. Gradually over time, additions were incorporated into the main house, creating a spacious family home with flexible accommodation.
A porch with tiled flooring opens up into the welcoming main reception hall, with multi-fuel stove and access points in three different directions. To the left of the hall is a good-sized home office housing the original safe room and a spacious sitting room with bay windows overlooking the front garden. To the right of the reception hall, a formal drawing room and dining room lie adjacent to each other. The dining room features a multi-fuel burner and a bay window. All the main reception rooms have retained great character and original features including cornicing (salvaged and repaired by the current owners), and pine flooring.
The third access point from the reception hall leads to the rear hall which can also be accessed from the dining room. A convenient shower room is located in the rear hallway. Whilst stairs lead up to the first floor landing and the bedrooms, there are also two ground floor bedrooms and a bathroom accessed from the rear hall. This portion of the house is very versatile and could be used as an annexe to the main accommodation. Completing the ground floor accommodation is the bright and recently renovated kitchen with dining space. Dual aspect windows and patio doors provide plenty of natural light, while the kitchen in centred around a solid surface topped island. Integrated appliances include a combi-oven, coffee machine, wine cooler, boiling water tap and dishwasher. Other appliances included in the sale are the electric Rangemaster cooker with double-sized oven and induction hob, the American style fridge/freezer and the TV in the kitchen. Accessed from the kitchen, a utility room/ boot room leads out to the rear garden, and also feeds into a cold larder with original stone shelves. Appliances in this room include a washing machine, tumble dryer, dishwasher and freezer.
From the rear hallway, stairs lead up to the first floor landing, passing by pretty thistle-inspired stained glass windows. The principal bedroom with en suite bathroom is located on the right, with ornate fireplace and views over the front garden. Three further double bedrooms are located on the first floor, one with an en suite shower room, and the other two serviced by a bathroom.
Grounds
A stone wall follows the boundary of the property with the street, with front and rear driveway gates. At the front, the gravel driveway leads on to a turning circle with additional parking for cars. The garden has a pathway through mature trees and landscaped borders.
The rear garden features a newly created parking area for multiple vehicles, with an EV charging point (22kw fast charger) located next to the plant room and rear driveway. There are two patio/ terrace areas for al fresco dining either side of the garden store/ workshop. A path leads from the rear of the property down towards the shed, passing by a two storey outhouse which has planning permission to be converted into further accommodation. Fruit trees, landscaped flowerbeds and lawned areas are all found in the rear garden. There is also a gardener’s WC.
Location
Located on the outskirts of the northeastern edge of Dunfermline, Halbeath House benefits from superb accessibility to the range of services on offer and excellent transport connections within the city, whilst being within close proximity to peaceful countryside walks.
The historic city of Dunfermline is renowned for its famous Abbey and as the birthplace of the philanthropist Andrew Carnegie. It has a good road and rail network making it one of the most accessible towns in central Scotland. There are a broad range of amenities including professional services, shopping and leisure facilities. The Abbey and museums are a popular draw and the Alhambra Theatre is on the circuit of many international artists. The Queen Margaret Hospital is located northeast of the town, less than 1.5 miles from the house. Fife Leisure Park is within a mile and has an Odeon cinema, Bannatynes Health Club and Spa and several restaurants.
The M90 is less than half a mile away and provides excellent access to Edinburgh and Perth while to the west Glasgow is accessed via the Kincardine Bridge or Clackmannanshire Bridge. Dunfermline Queen Margaret railway station (1 mile) offers regular and direct services to Edinburgh’s stations, including Waverley (under 35 minutes), Edinburgh Gateway (under 25 minutes) and Haymarket (under 30 minutes). Halbeath Park & Ride (1 mile) offers frequent bus services to Edinburgh. Inverkeithing railway station is within 5 miles, and Edinburgh International Airport is only 14 miles away.
There are extensive private schooling options both in Edinburgh and at Dollar Academy (18 miles). Dollar Academy and most of these Edinburgh schools have bus collection points locally. Two of Dunfermline’s high schools are relocating to the new Educational Campus in the vicinity of the nearby Leisure park.
Square Footage: 4,510 sq ft
Acreage: 0.79 Acres
Directions
From the M90 northbound, take exit 3 towards Dunfermline. At the roundabout take the second exit for the A907. At the next roundabout, take the third exit towards Kingseat, and then straight over the next roundabout and up the hill. Crossing over the railway tracks, Halbeath House is the first left turn, with gates opening onto the private driveway.
From the M90 southbound, take exit 3 towards Dunfermline. At the roundabout take the fourth exit for the A907. At the next roundabout, take the third exit towards Kingseat, and then straight over the next roundabout and up the hill. Crossing over the railway tracks, Halbeath House is the first left turn, with gates opening onto the private driveway.
Additional Info
GENERAL REMARKS
Viewings: Strictly by appointment with Savills - .
Services: Mains electricity, water and drainage. Air source heat pump provides the central heating. Solar panels on garden workshop roof (5kw with 11.6kw batteries). Electric charging point to the rear of the property.
Planning: There is a current planning application to convert the outhouse into separate accommodation. Further details can be found on the Fife Council planning portal with the reference code: 23/00052/FULL
The architects have created a video walk through of the plans:
There is planning permission for residential development in the nearby Halbeath area, further details can be found on the Fife Council with the ref code: 17/01677/EIA
Fixtures & Fittings: Standard fixtures and fittings are included in the sale. All kitchen appliances, TV in the kitchen and all blinds will be included. Curtains and all garden furniture and ornaments are excluded.
Local Authority & tax band: Fife Council – Tax band G
Servitude rights, burdens and wayleaves
The property is sold subject to and with the benefit of all servitude rights, burdens, reservations and wayleaves, including rights of access and rights of way, whether public or private, light, support, drainage, water and wayleaves for masts, pylons, stays, cable, drains and water, gas and other pipes, whether contained in the Title Deeds or informally constituted and whether referred to in the General Remarks and Stipulations or not. The Purchaser(s) will be held to have satisfied himself as to the nature of all such servitude rights and others.
Brochures
Web Details- COUNCIL TAXA payment made to your local authority in order to pay for local services like schools, libraries, and refuse collection. The amount you pay depends on the value of the property.Read more about council Tax in our glossary page.
- Band: G
- PARKINGDetails of how and where vehicles can be parked, and any associated costs.Read more about parking in our glossary page.
- Yes
- GARDENA property has access to an outdoor space, which could be private or shared.
- Yes
- ACCESSIBILITYHow a property has been adapted to meet the needs of vulnerable or disabled individuals.Read more about accessibility in our glossary page.
- Ask agent
Kingseat Road, Halbeath, Dunfermline, Fife, KY12
Add an important place to see how long it'd take to get there from our property listings.
__mins driving to your place
Your mortgage
Notes
Staying secure when looking for property
Ensure you're up to date with our latest advice on how to avoid fraud or scams when looking for property online.
Visit our security centre to find out moreDisclaimer - Property reference EDS240054. The information displayed about this property comprises a property advertisement. Rightmove.co.uk makes no warranty as to the accuracy or completeness of the advertisement or any linked or associated information, and Rightmove has no control over the content. This property advertisement does not constitute property particulars. The information is provided and maintained by Savills, Edinburgh Country. Please contact the selling agent or developer directly to obtain any information which may be available under the terms of The Energy Performance of Buildings (Certificates and Inspections) (England and Wales) Regulations 2007 or the Home Report if in relation to a residential property in Scotland.
*This is the average speed from the provider with the fastest broadband package available at this postcode. The average speed displayed is based on the download speeds of at least 50% of customers at peak time (8pm to 10pm). Fibre/cable services at the postcode are subject to availability and may differ between properties within a postcode. Speeds can be affected by a range of technical and environmental factors. The speed at the property may be lower than that listed above. You can check the estimated speed and confirm availability to a property prior to purchasing on the broadband provider's website. Providers may increase charges. The information is provided and maintained by Decision Technologies Limited. **This is indicative only and based on a 2-person household with multiple devices and simultaneous usage. Broadband performance is affected by multiple factors including number of occupants and devices, simultaneous usage, router range etc. For more information speak to your broadband provider.
Map data ©OpenStreetMap contributors.
