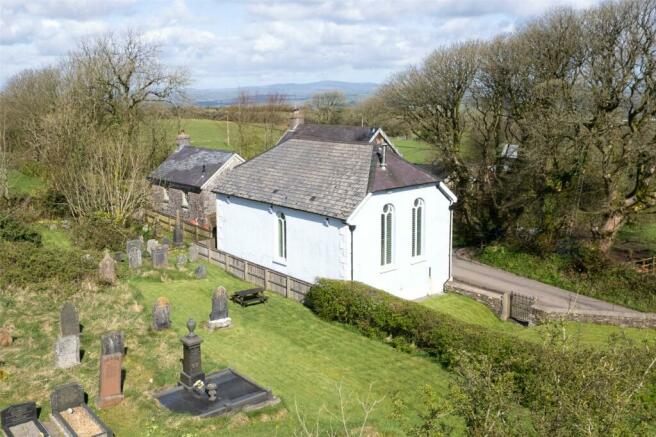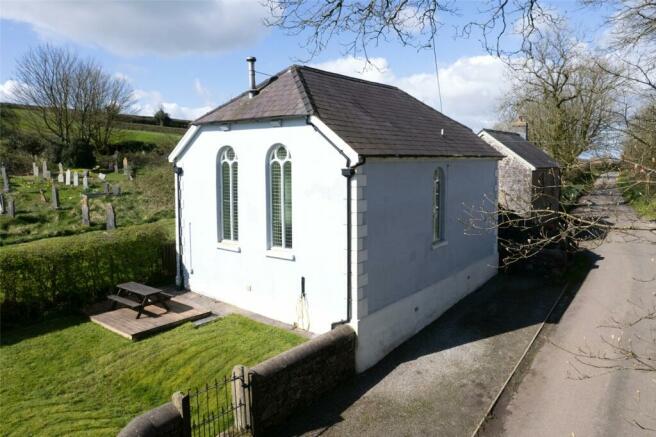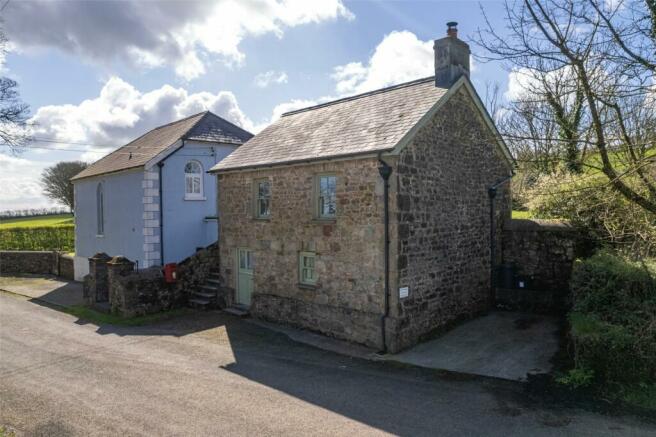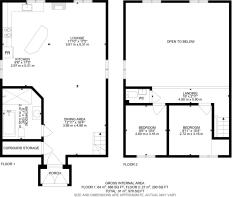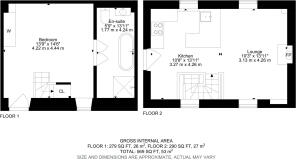Ciffig, Whitland, Carmarthenshire, SA34
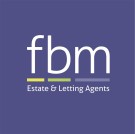
- PROPERTY TYPE
Detached
- BEDROOMS
3
- BATHROOMS
2
- SIZE
Ask agent
- TENUREDescribes how you own a property. There are different types of tenure - freehold, leasehold, and commonhold.Read more about tenure in our glossary page.
Freehold
Key features
- Renovated Chapel & Detached Vestry
- Three Bedrooms
- Two Bathrooms
- Gardens and Parking
- Highly Desirable Location
- Presented In Immaculate Decorative Order
- Currently Highly Successful Holiday Let Business
- No Chain
Description
This unique Chapel was first built in 1756 and has been completely renovated throughout and is in immaculate decorative order. There is also an added benefit of a one bedroom vestry which has also been recently renovated to the same exacting standard. This offers potential for a second income or additional accommodation for a larger family. This property can be found in the beautiful countryside of Bwlchgwynt, on the outskirts of Whitland which has all the amenities to hand including train station, doctors surgery, schools and shops. It can also be found in close proximity of the A40 allowing access to the larger towns of Haverfordwest and Carmarthen. The beautiful Pembrokeshire coastline is only a short drive away.
THE CHAPEL
This bespoke, renovated former Chapel is offered with immaculate decorative presentation with underfloor heating to the ground floor. Retaining many of its original features which have been combined with a modern twist makes this property one-of-a-kind. The original features include dual height aspect lounge area, chapel doors, stained glass windows and an upstairs balcony which overlooks the downstairs open plan kitchen/lounge. The property comprises of a 31ft. long open plan kitchen/lounge/diner, bathroom, 2 bedrooms, boiler room, wc. All rooms are finished to an a very high standard and are in immaculate decorative order.
THE VESTRY
A beautifully decorated, 1 bedroom upside-down vestry, found in immaculate decorative order benefiting from high 'A' Frame wooden beams, wooden sash windows and log burner upstairs. The vestry comprises of kitchen/lounge upstairs with pine flooring and oak kitchen worksurfaces with farmhouse sink and tap. A pine and glass staircase leads to the bedroom and en-suite. There is slate flooring with wooden window and farmhouse door and double glass pane door leading to the bathroom which comprises of stunning freestanding bath tub as the centrepiece with double walk-in shower, wc and basin. Separate access leads to the bathroom and stairs to the lounge/kitchen.
The Chapel
Diner/Kitchen/Lounge
9.5m x 6.45m
Open plan L-shaped room, oak flooring, original chapel doors and light switch, spotlights, log burner, 4 original feature stained glass windows with secondary glazing, 2 elevated chain lights, new kitchen units, oak worksurfaces, electric cooker, hob, extractor fan, rectangular cream splashback tiles, underfloor heating, staircase leading to upstairs.
Bathroom
3.1m x 2.34m
Slate flooring and splashback, slated tiled shower, stone feature wall, freestanding bath, walk-in shower with glass wall and spider shower head, wc, with stainless steel wall mounted square button push, built-in wooden sink unit with marble bowl sink, stainless steel taps with waterfall tap, stainless steel towel rail, ceiling spotlights, extractor fan, under floor heating.
Boiler Room
2.46m x 1m
Strip ceiling light, storage, containing tank and electrical mains.
Upstairs Landing
4.57m x 2.13m
Elevated flooring, carpeted with original wooden railing and wooden chapel feature ceiling light, overlooking kitchen/lounge.
Bedroom 1
2.67m x 3.1m
Carpeted, double-glazed window, wood panelled worktops, double panel radiator, ceiling lights, loft access, original light switches.
Bedroom 2
3.1m x 2.54m
Carpeted, double panelled radiator, double-glazed window, ceiling light, 2 wall lights, original light switches.
WC
1.52m x 0.84m
Slate tiled flooring, wc, rectangular sink with stainless steel tap, ceiling light.
The Vestry
Kitchen/Lounge
6.27m x 4.17m
Oak-effect uPVC door leading from external stairs, pine flooring, a range of kitchen units with oak worktop area, farmhouse sink, built-in electric cooker, 4 double-glazed bay windows, painted stone wall with log burner, 6 suspended feature spotlights, pine and glass staircase to bedroom, tv point, exposed original A-frame beam, underfloor heating.
Bedroom
4.34m x 4.11m
Access from outside, old farmhouse door and staircase from upstairs, slate flooring, wooden window, painted stone wall, ceiling light, double doors leading to bathroom with understairs storage space.
Bathroom
Glass double doors, slate flooring, freestanding bath on central wood effect rectangular tiling, marble effect stone feature wall, large walk-in electric shower with glass wall and large square shower head, stainless steel towel rail, built-in wooden sink with ceramic sink bowl and stainless steel taps, mounted mirror, extractor fan, wc, ceiling spotlights, wooden plug sockets throughout.
Externally
There is parking for numerous vehicles on a gravelled driveway and space for a vehicle to the fore of the vestry. There is also a small courtyard area with space for storage, and the property is otherwise surrounded by a leasehold graveyard with garden and beautiful stone walling.
Additional Information
The Chapel; EPC Rating: Current: 51 (E) Potential: 65 (D) Local Authority: Carmarthenshire County Council (Business Rates currently apply, Previously Band D for Council Tax). Services: Mains Electricity & Water. Solid fuel-fed central heating and solid fuel burner in living area. Private drainage. The Vestry; EPC Rating: Current: 52 (E) Potential: 73 (C) Local Authority: Local Authority: Carmarthenshire County Council (Business Rates currently apply). Services: Mains Electricity & Water. LPG-fed central heating. Private Drainage. Tenure: Freehold, with the leasehold on the adjoining graveyard space. Viewings: Viewing times are restricted due to a busy holiday letting schedule, as such we would direct interested parties to the Matterport Virtual Tours prior to arranging in-person viewings. Please Note: The properties have been utilised as highly successful holiday lets; five years of accounts are available to interested parties who have qualified their position (truncated)
Brochures
Particulars- COUNCIL TAXA payment made to your local authority in order to pay for local services like schools, libraries, and refuse collection. The amount you pay depends on the value of the property.Read more about council Tax in our glossary page.
- Band: TBC
- PARKINGDetails of how and where vehicles can be parked, and any associated costs.Read more about parking in our glossary page.
- Yes
- GARDENA property has access to an outdoor space, which could be private or shared.
- Yes
- ACCESSIBILITYHow a property has been adapted to meet the needs of vulnerable or disabled individuals.Read more about accessibility in our glossary page.
- Ask agent
Ciffig, Whitland, Carmarthenshire, SA34
Add an important place to see how long it'd take to get there from our property listings.
__mins driving to your place
Your mortgage
Notes
Staying secure when looking for property
Ensure you're up to date with our latest advice on how to avoid fraud or scams when looking for property online.
Visit our security centre to find out moreDisclaimer - Property reference HAV230153. The information displayed about this property comprises a property advertisement. Rightmove.co.uk makes no warranty as to the accuracy or completeness of the advertisement or any linked or associated information, and Rightmove has no control over the content. This property advertisement does not constitute property particulars. The information is provided and maintained by FBM, Haverfordwest. Please contact the selling agent or developer directly to obtain any information which may be available under the terms of The Energy Performance of Buildings (Certificates and Inspections) (England and Wales) Regulations 2007 or the Home Report if in relation to a residential property in Scotland.
*This is the average speed from the provider with the fastest broadband package available at this postcode. The average speed displayed is based on the download speeds of at least 50% of customers at peak time (8pm to 10pm). Fibre/cable services at the postcode are subject to availability and may differ between properties within a postcode. Speeds can be affected by a range of technical and environmental factors. The speed at the property may be lower than that listed above. You can check the estimated speed and confirm availability to a property prior to purchasing on the broadband provider's website. Providers may increase charges. The information is provided and maintained by Decision Technologies Limited. **This is indicative only and based on a 2-person household with multiple devices and simultaneous usage. Broadband performance is affected by multiple factors including number of occupants and devices, simultaneous usage, router range etc. For more information speak to your broadband provider.
Map data ©OpenStreetMap contributors.
