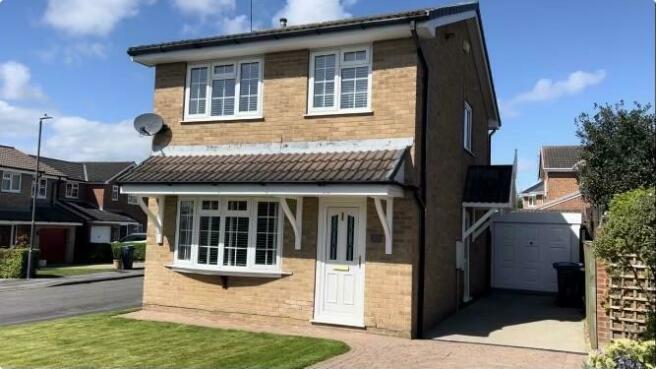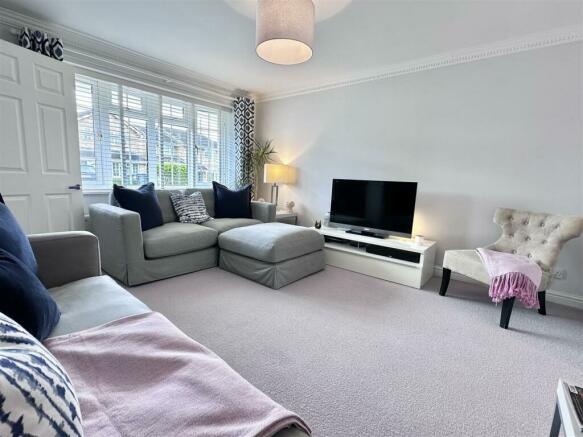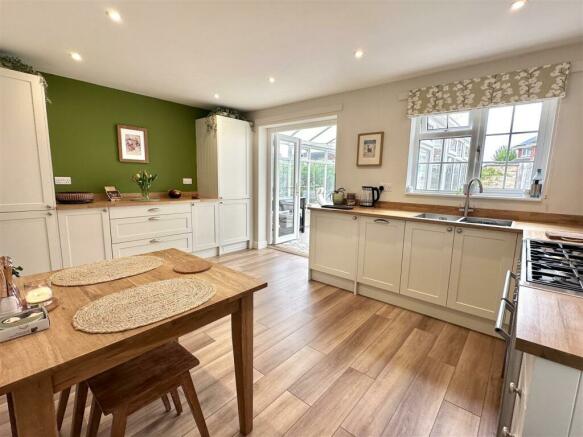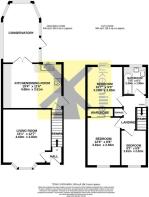
Darrowby Close, Thirsk
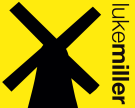
- PROPERTY TYPE
Detached
- BEDROOMS
3
- BATHROOMS
1
- SIZE
Ask agent
- TENUREDescribes how you own a property. There are different types of tenure - freehold, leasehold, and commonhold.Read more about tenure in our glossary page.
Freehold
Description
The Market Town Of Thirsk - Thirsk is ideally placed for those who enjoy country pursuits and together with a popular racecourse, excellent golfing facilities and myriad opportunities for individual and team sports, it offers a charming environment in which to live. It is situated in the heart of 'Herriot Country', between the Yorkshire Dales and the North Yorkshire Moors National Parks.
The thriving market town of Thirsk is conveniently located for easy access by road to:
The Spa town of Harrogate (22 miles)
Historic York (21 Miles)
Leeds ( 30 Miles) and
Teesside (23 Miles)
Thirsk has the following excellent rail connections:
TransPennine Express to York, Leeds and Manchester
and the Grand Central Train line giving direct access to
London Kings Cross in under 2 ½ hours.
The excellent road and rail connections, together with Durham and Tees Valley Airport (25 miles) and Leeds/Bradford Airport (35 miles), make Thirsk an ideal location for those wishing to enjoy the country life but retain superb access to the remainder of the UK and
indeed internationally.
There are three primary schools and a secondary school in Thirsk. Additionally, within a 20-mile radius, well respected private schools include Queen Mary's, Cundall Manor, Ampleforth and Queen Ethelburga's.
The Property - On entry to the home, the reception hall leads to the living room and there is also a staircase to the first-floor accommodation. The living room is beautifully presented and has a large bow window offering excellent natural light into the room due to the south-facing elevation. Easily accommodating a modern suite, this room is decorated in muted tones and has the advantage of fitted white Venetian blinds.
The dining kitchen, accessed from the living room, has recently been updated by the current owner with a solid wood Kitchen, solid oak worksurfaces and upstands and offers a contemporary range of fitted base and wall units, a host of fitted appliances including a Smeg 6 gas burner and double electric oven stainless steel range cooker, a Samsung integrated 70/30 fridge freezer, integrated dishwasher, Indesit integrated 9kg washing machine and a Franke Maris MRX220 34-34 double bowl stainless steel inset sink. With excellent storage available, there is also a useful under-stair cupboard, There are double uPVC doors which open into the large conservatory making this ideal for entertaining or for those seeking a quiet space overlooking the gardens. Completing the kitchen is a further door which leads to the side of the property.
The conservatory is an ideal size with double uPVC doors leading from the Kitchen and a door to the side elevation and views over the garden.
On the first floor, the landing has doors to the three bedrooms and also a bathroom. Having a large window to the side elevation also ensures ample natural light. The principal bedroom has the advantage of fitted wardrobes, further storage and LED lighting There is ample space for free-standing furniture in bedroom two. Located to the front of the home, bedroom three is a single room with a deep fitted wardrobe and excellent storage. This room, may be ideal for those who are seeking a home office or craft room. There is a large Airing Cupboard with storage space and access to the Loft space by a drop down ladder which is boarded, carpeted with light, power sockets and a round window.
The bathroom has also been modernised with a panelled whirlpool bath and Mira shower that was installed in 2024, wash hand basin and w.c. Finished with a modern design tiled surround, LED lighting and there is also a window to the rear elevation.
Externally, the gardens to the front of this property are designed for ease with a lawn surround and there is also a large drive leading to the garage. To the rear of the home, the private gardens have been planted with a variety of herbaceous plants and shrubs to the borders ensuring enjoyment throughout the year. There is also a lawn garden and an elevated patio to the rear of the gardens which catch the majority of the sunlight. There is also a brick building for storage with a heavy duty bike security anchor fitted into the concrete floor and a water tank to harvest rainwater. A high wall surrounding the borders of this home makes it exceptionally private. The property also benefits from a prefab garage with a double electric socket.
Information:
Gas central heating with a Viessmann boiler and "ViCare" thermostat installed in November 2021 according to the homeowner.
The property is Freehold
Council: North Yorkshire
Tax Band: C
EPC:
EPC Link:
Disclaimer - We endeavour to make our sales particulars accurate and reliable, however, they do not constitute or form part of an offer or any contract and none is to be relied upon as statements of representation or fact. Any services, systems and appliances listed in this specification have not been tested by us and no guarantee as to their operating ability or efficiency is given. All measurements have been taken as a guide to prospective buyers only, and are not precise. Please be advised that some of the particulars may be awaiting vendor approval. If you require clarification or further information on any points, please contact us, especially if you are travelling some distance to view. Fixtures and fittings other than those mentioned are to be agreed with the seller.The copyright and all other intellectual property rights in this Site and marketing material ( trade marks, service marks, trading names, text, graphics, code, files and links) belong to Luke Miller & Associates. All rights are reserved.
Brochures
Darrowby Close, ThirskEnergy performance certificate - ask agent
Council TaxA payment made to your local authority in order to pay for local services like schools, libraries, and refuse collection. The amount you pay depends on the value of the property.Read more about council tax in our glossary page.
Ask agent
Darrowby Close, Thirsk
NEAREST STATIONS
Distances are straight line measurements from the centre of the postcode- Thirsk Station1.7 miles
About the agent
Whether you are buying or selling, when it comes to residential property make your choice with the assistance of a family run, independent estate agency.
About Luke Miller & AssociatesFounded in 1991, we are a family-run estate agency and we pride ourselves on offering a personal, professional and friendly service. As Thirsk's largest independent estate agent, our customers rely on Luke Miller's for expert local market knowledge and helpful advice.We offer a comprehensive por
Industry affiliations

Notes
Staying secure when looking for property
Ensure you're up to date with our latest advice on how to avoid fraud or scams when looking for property online.
Visit our security centre to find out moreDisclaimer - Property reference 33059534. The information displayed about this property comprises a property advertisement. Rightmove.co.uk makes no warranty as to the accuracy or completeness of the advertisement or any linked or associated information, and Rightmove has no control over the content. This property advertisement does not constitute property particulars. The information is provided and maintained by Luke Miller & Associates, Thirsk. Please contact the selling agent or developer directly to obtain any information which may be available under the terms of The Energy Performance of Buildings (Certificates and Inspections) (England and Wales) Regulations 2007 or the Home Report if in relation to a residential property in Scotland.
*This is the average speed from the provider with the fastest broadband package available at this postcode. The average speed displayed is based on the download speeds of at least 50% of customers at peak time (8pm to 10pm). Fibre/cable services at the postcode are subject to availability and may differ between properties within a postcode. Speeds can be affected by a range of technical and environmental factors. The speed at the property may be lower than that listed above. You can check the estimated speed and confirm availability to a property prior to purchasing on the broadband provider's website. Providers may increase charges. The information is provided and maintained by Decision Technologies Limited. **This is indicative only and based on a 2-person household with multiple devices and simultaneous usage. Broadband performance is affected by multiple factors including number of occupants and devices, simultaneous usage, router range etc. For more information speak to your broadband provider.
Map data ©OpenStreetMap contributors.
