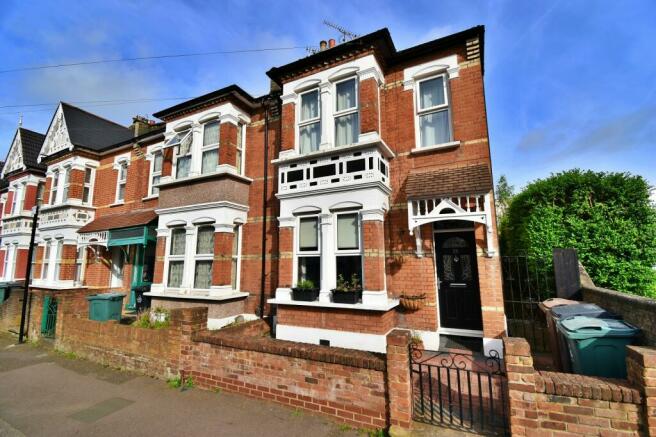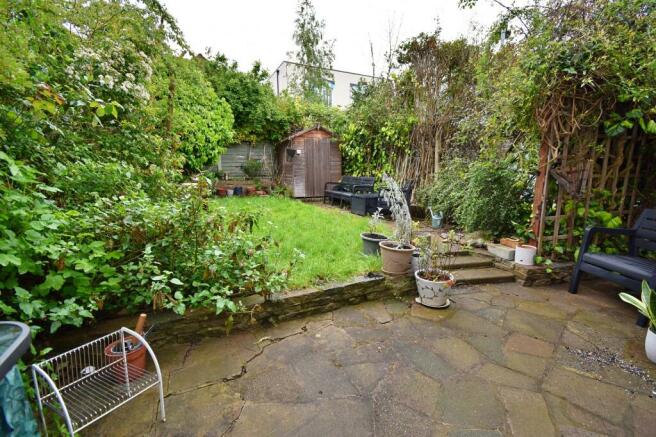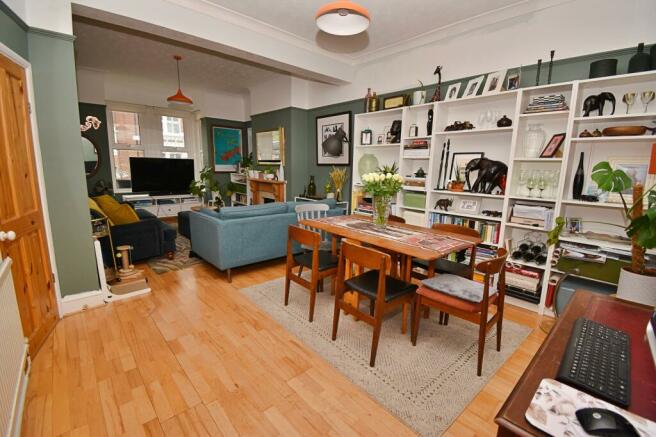Vincent Road, Highams Park , London. E4 9PP

- PROPERTY TYPE
End of Terrace
- BEDROOMS
3
- BATHROOMS
1
- SIZE
Ask agent
- TENUREDescribes how you own a property. There are different types of tenure - freehold, leasehold, and commonhold.Read more about tenure in our glossary page.
Freehold
Key features
- A Family Size 3 Bedroom End Terrace
- Carefully Modernised Retaining It's Period Charm
- High Ceilings, Large Windows, Delightful Garden
- Within A Setting Close To The Very Heart of Town
Description
Just Off The Village Centre"
Vincent Road is the setting for this characterful 3 bedroom Edwardian end of terraced house. On the ground floor, this attractive property features a lovely entrance hall, a large through lounge/dining area, a modern fitted kitchen with the added benefit of a downstairs W.C.!
The first floor appointments include a nice landing area, 3 generous bedrooms, a family sized bathroom, plus plenty of scope to extend into the loft, if desired (subject to permission). The rear garden offers an excellent opportunity to enjoy some fresh air and al fresco family entertainment.
Conveniently situated in the heart of Highams Park, this property is within comfortable walking distance to the local shops, restaurants, schools and mainline Train Station, (ideal for commuters), as well as the picturesque local park and Lake!
Call Now To View!
Entrance
Set back from Vincent Road with a low level wall to the front elevation, wrought iron gate provides access across brick pavia hardstanding, arched recess porch and panel & glazed door opens to:
Entrance Hall
3.81m x 1.02m (12' 06" x 3' 04")
Excellent ceiling height, period style features that include a ceiling rose, coving and picture rail, radiator to one side, stairs lead up to the first floor accommodation. Access to the Lounge dining room.
Lounge Dining Area
7.98m x 3.51m (26' 02" x 11' 06")
This super open plan living space features, to the front elevation, a wide bay overlooking Vincent Road, feature fireplace, picture rail, coved cornice ceiling, two radiators, under stairs storage cupboard, housing meters. Double glazed door to the rear elevation opens up to a paved patio area with pergola. Part glazed sliding door to:
Kitchen
3.51m x 2.67m (11' 06" x 8' 09")
This generous sized modern fitted kitchen comprises a range of wall and base units in a matching design, together with some integrated appliances, 5 ring gas hob, extractor fan above, worktop incorporating single drainer sink unit with mixer tap, plumbing/provision for washing machine and dishwasher, tiled splashbacks. Double glazed replacement window to the side elevation, door to the rear elevation providing access to the garden.
Ground Floor W.C.
0.76m x 1.04m (2' 06" x 3' 05")
Comprises low flush W.C., basin with mixer tap, part tiled walls, radiator to one side, frosted double glazed window to the rear elevation.
First Floor Accommodation
Landing
5.61m x 1.60m (18' 05" x 5' 03")
Split level landing with two double glazed replacement windows to the side elevation, hatch to loft space, access to each bedroom and bathroom off.
Bedroom 1
4.32m x 4.27m (14' 02" x 14' 0")
Wide bay to the front elevation with double glazed replacement window overlooking Vincent Road, further window to the front elevation with radiator beneath, brick exposed chimney breast, open fireplace (not live), ceiling coving .
Bedroom 2
3.56m x 2.92m (11' 08" x 9' 07")
Double glazed replacement window to the rear elevation with an aspect of gardens, radiator beneath, vanity & wash hand basin, picture rail, coving to ceiling.
Bedroom 3
2.44m x 2.64m (8' 0" x 8' 08")
To the rear elevation with double glazed replacement window having an aspect over gardens, radiator, cupboard housing the boiler.
Bathroom
1.70m x 1.70m (5' 07" x 5' 07")
Sliding panel door provides access, with panel enclosed shower end bath, central mixer tap with hand held shower attachment, wall mounted shower with controls, shaped shower screen, vanity wash hand basin with mixer tap and storage beneath, close coupled wc, tiled walls and floor. Double glazed frosted window to the side elevation.
Outside
Rear Garden
Secluded rear garden with access from the kitchen, as well as access from the dining area with a pergola overhead. A variety of mature bushes and plant borders frame the lawn and to the rear, a useful storage garden shed.
Local Authority & Council Tax Band
London Borough of Waltham Forest
Band D
Brochures
BrochureCouncil TaxA payment made to your local authority in order to pay for local services like schools, libraries, and refuse collection. The amount you pay depends on the value of the property.Read more about council tax in our glossary page.
Band: D
Vincent Road, Highams Park , London. E4 9PP
NEAREST STATIONS
Distances are straight line measurements from the centre of the postcode- Highams Park Station0.2 miles
- Wood Street Station1.4 miles
- Woodford Station1.4 miles
About the agent
Welcome to McRae’s, the independent SALES, LETTINGS and MANAGEMENT Property Estate Agent covering HIGHAMS PARK, CHINGFORD, WALTHAMSTOW, WOODFORD GREEN, EAST HERTFORDSHIRE and WEST ESSEX. We have offices in Highams Park, E4 and Park Lane, W1.
We’re a family business with 40 years’ experience and local knowledge which helps us to help you. Using our expertise in Presentation and Negotiation, we’re here to make your property dealings – be they Selling, Buying, Letting or Renting – as stres
Industry affiliations



Notes
Staying secure when looking for property
Ensure you're up to date with our latest advice on how to avoid fraud or scams when looking for property online.
Visit our security centre to find out moreDisclaimer - Property reference PRA10537. The information displayed about this property comprises a property advertisement. Rightmove.co.uk makes no warranty as to the accuracy or completeness of the advertisement or any linked or associated information, and Rightmove has no control over the content. This property advertisement does not constitute property particulars. The information is provided and maintained by McRae's Sales, Lettings & Management, London. Please contact the selling agent or developer directly to obtain any information which may be available under the terms of The Energy Performance of Buildings (Certificates and Inspections) (England and Wales) Regulations 2007 or the Home Report if in relation to a residential property in Scotland.
*This is the average speed from the provider with the fastest broadband package available at this postcode. The average speed displayed is based on the download speeds of at least 50% of customers at peak time (8pm to 10pm). Fibre/cable services at the postcode are subject to availability and may differ between properties within a postcode. Speeds can be affected by a range of technical and environmental factors. The speed at the property may be lower than that listed above. You can check the estimated speed and confirm availability to a property prior to purchasing on the broadband provider's website. Providers may increase charges. The information is provided and maintained by Decision Technologies Limited. **This is indicative only and based on a 2-person household with multiple devices and simultaneous usage. Broadband performance is affected by multiple factors including number of occupants and devices, simultaneous usage, router range etc. For more information speak to your broadband provider.
Map data ©OpenStreetMap contributors.





