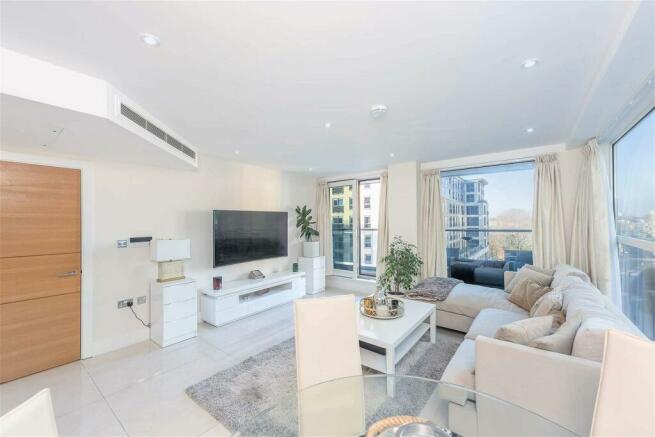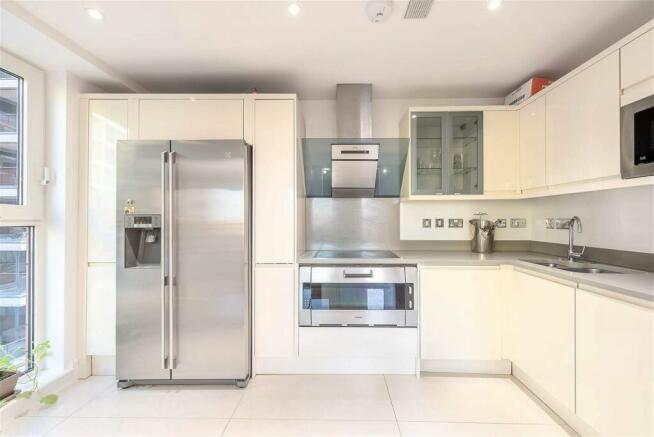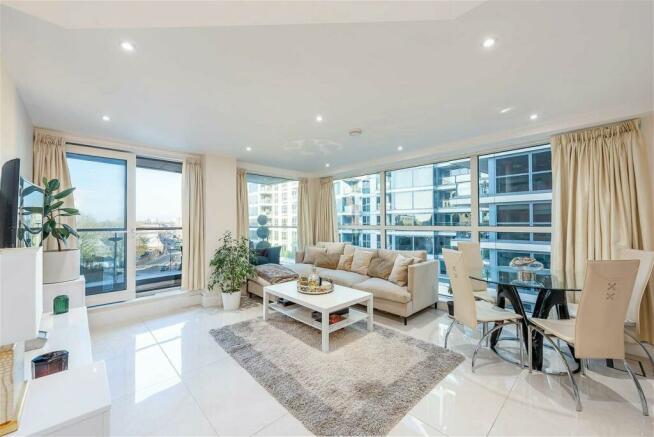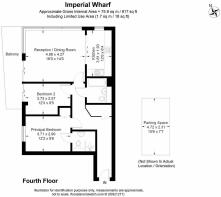Imperial Wharf, London, SW6

- PROPERTY TYPE
Apartment
- BEDROOMS
2
- BATHROOMS
2
- SIZE
817 sq ft
76 sq m
Key features
- Please Quote JD0696 For All Enquires
- Two Bedroom
- Two Bathroom
- Underground Parking Bay Included
- Lift Access
- High Specification
- 24h Conceirge and Gym
- Private Balcony
- Riverside Development
- Fourth Floor
Description
Please Quote JD0696 For All Enquiries
Positioned gracefully on the fourth floor, this impeccable two-bedroom luxury apartment enjoys an enviable view overlooking a tranquil courtyard and an enchanting fountain, with Fulham in the distance. A private balcony, two elegant bathrooms, and a thoughtfully designed kitchen are among its exceptional features.
The apartment has been meticulously finished to the highest standards, with air conditioning enhancing the main living areas, while sleek tiled flooring extends throughout, contrasting beautifully with plush, deep-pile carpets in the bedrooms.
Nestled within a sought-after riverside development, this residence resides in a popular and secure building. Imperial Wharf, the vibrant community that surrounds it, boasts a rich array of on-site amenities, from charming restaurants and inviting pubs to meticulously landscaped gardens and picturesque fountains. The building itself offers the convenience of fob entry, lift access and access to a fully equipped gym. The elevator conveniently connects to the secure, underground garage, ensuring effortless daily routines.
As you enter the welcoming reception area, you'll be bathed in natural light, thanks to the dual-aspect wrap-around windows. A sliding door opens to reveal the private balcony, providing sweeping North-West views. This inviting space effortlessly combines a stylish dining area with a generously sized L-shaped sofa, offering plenty of room to unwind and entertain.
Adjacent to the living space, the kitchen is a haven for culinary enthusiasts, boasting ample preparation and storage space, as well as a double fridge freezer. Sliding doors are at the ready to separate the kitchen from the entertaining area when desired.
The principal bedroom is a serene retreat, featuring a modern en-suite and a discreetly designed recessed wardrobe. Meanwhile, the second bedroom, which can easily double as a study, beckons you to the balcony through its sliding door.
A well-appointed, generously sized family bathroom, complete with a fitted towel rail, is conveniently situated off the hallway.
For those in need of parking, an underground parking space is included in the price.
Imperial Wharf enjoys an ideal location along the picturesque north bank of the River Thames, providing easy access to a concierge service and a supermarket. The development positions you perfectly for exploring the fashionable Chelsea Kings Road and the scenic Chelsea Embankment. Additionally, Imperial Wharf Overground Station and National Railway Train Station (Zone 2) offer convenient access to the extensive Transport for London network. This is urban living at its finest, where elegance, convenience, and luxury harmoniously coexist.
Brochures
Brochure 1- COUNCIL TAXA payment made to your local authority in order to pay for local services like schools, libraries, and refuse collection. The amount you pay depends on the value of the property.Read more about council Tax in our glossary page.
- Band: G
- PARKINGDetails of how and where vehicles can be parked, and any associated costs.Read more about parking in our glossary page.
- Gated
- GARDENA property has access to an outdoor space, which could be private or shared.
- Yes
- ACCESSIBILITYHow a property has been adapted to meet the needs of vulnerable or disabled individuals.Read more about accessibility in our glossary page.
- Ask agent
Imperial Wharf, London, SW6
Add your favourite places to see how long it takes you to get there.
__mins driving to your place
Your mortgage
Notes
Staying secure when looking for property
Ensure you're up to date with our latest advice on how to avoid fraud or scams when looking for property online.
Visit our security centre to find out moreDisclaimer - Property reference S697512. The information displayed about this property comprises a property advertisement. Rightmove.co.uk makes no warranty as to the accuracy or completeness of the advertisement or any linked or associated information, and Rightmove has no control over the content. This property advertisement does not constitute property particulars. The information is provided and maintained by eXp UK, London. Please contact the selling agent or developer directly to obtain any information which may be available under the terms of The Energy Performance of Buildings (Certificates and Inspections) (England and Wales) Regulations 2007 or the Home Report if in relation to a residential property in Scotland.
*This is the average speed from the provider with the fastest broadband package available at this postcode. The average speed displayed is based on the download speeds of at least 50% of customers at peak time (8pm to 10pm). Fibre/cable services at the postcode are subject to availability and may differ between properties within a postcode. Speeds can be affected by a range of technical and environmental factors. The speed at the property may be lower than that listed above. You can check the estimated speed and confirm availability to a property prior to purchasing on the broadband provider's website. Providers may increase charges. The information is provided and maintained by Decision Technologies Limited. **This is indicative only and based on a 2-person household with multiple devices and simultaneous usage. Broadband performance is affected by multiple factors including number of occupants and devices, simultaneous usage, router range etc. For more information speak to your broadband provider.
Map data ©OpenStreetMap contributors.




