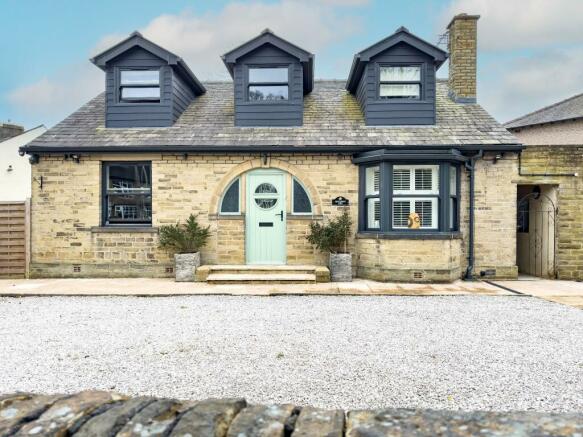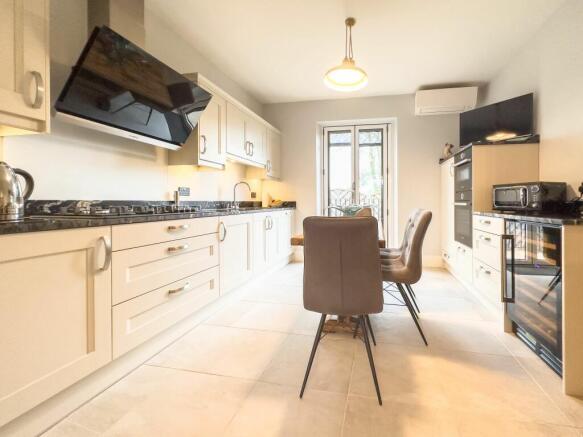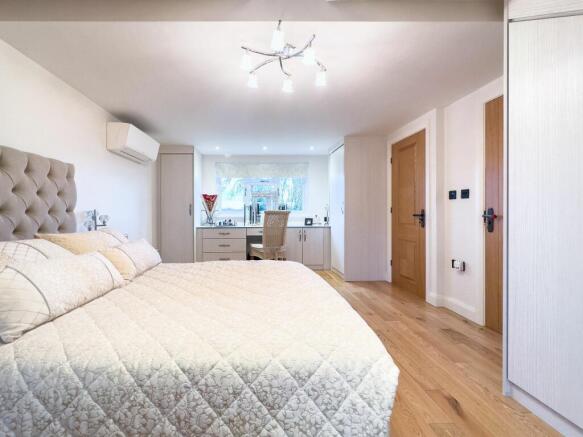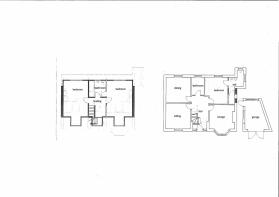Smith House Lane, Lightcliffe, HX3 8UL

- PROPERTY TYPE
Detached
- BEDROOMS
3
- BATHROOMS
2
- SIZE
1,539 sq ft
143 sq m
- TENUREDescribes how you own a property. There are different types of tenure - freehold, leasehold, and commonhold.Read more about tenure in our glossary page.
Freehold
Key features
- Ample parking for several cars
- Garage with a roller shutter door
- Air conditioning and blinds to all windows
- High specification throughout
Description
Sympathetically the vendor chose to retain as many of the original internal features and tastefully blend them with a contemporary style. Externally the property has maintained its characteristic 1930s style.
The property is a three-bedroom detached dormer bungalow presented to the highest of standards boasting an array of high-quality fixtures and fittings, which include fitted furniture to all bedrooms, window shutters or blinds to all windows, a high-quality kitchen and luxury bathrooms.
Internal accommodation briefly: Entrance Hall, lounge, dining kitchen, formal dining room or second sitting room, a utility room, and a ground floor bedroom with a luxury ensuite shower room. The first-floor benefits from a spacious landing with two large double bedrooms off and a superb house bathroom with Jack and Jill doors to the main bedroom and landing.
Location – is superb for the commuter needing access to the M62 motorway network with the choice of both junctions 24 & 25 being within a few minutes' drive. Location to general amenities could not be better having easy access to both Halifax and Brighouse town centres within ten to fifteen minutes' drive away, both of which include fantastic places to relax and dine along with local businesses and all the major supermarkets you need. The property is also in catchment for an array of first-class schools for all ages of children.
Recognition - Due to the scale of the refurbishment and the high quality of works the vendor received an award from Brighouse Civic Trust – An Award for Excellence
Ground Floor
Entrance Hall
4m 94cm (16' 2") x 2m 47cm (8' 1")
Lounge
3m 54cm (11' 7") x 3m 73cm (12' 3")
Kitchen
3m 68cm (12' 1") x 3m 52cm (11' 7")
Sitting Room / Dining Room
3m 71cm (12' 2") x 3m 61cm (11' 10")
Utility Room
2m 49cm (8' 2") x 1m 94cm (6' 4")
Ground Floor Bedroom
3m 88cm (12' 9") x 2m 95cm (9' 8")
Ensuite Shower Room
First Floor
Landing
3m 94cm (12' 11") x 2m 50cm (8' 2")
Bedroom 1
6m 39cm (20' 12") x 3m 58cm (11' 9")
Bedroom 2
6m 40cm (20' 12") x 3m 68cm (12' 1") Maximum measurment
House Bathroom & Ensuite to Bedroom 1
2m 30cm (7' 7") x 3m 44cm (11' 3")
Exterior
Garage
4m 70cm (15' 5") x 3m 07cm (10' 1")
Agents Notes
Tenure
Information obtained from the land registry, the property is: FREEHOLD
Council Tax
According to the local government website the current council tax band is: E
Viewings
By prior appointment with McField Residential
Property Information Questionnaire
The vendor has completed a property information questionnaire which is available upon request or it can be provided on request.
Buyer Identity Checks
As with all Estate Agents, McField Residential is subject to the Anti Money Laundering, Terrorist Financing and Transfer of Funds Regulations 2017.
This means we are required by law to know our customer and obtain and hold identification and proof of address documents for all customers. Additionally, we are also required to establish whether there are any beneficial owners on whose behalf the transaction or activity is taking place, hence, we would request you to identify anyone who you would consider to be a beneficial owner.
Where appropriate, the source or destination of funds may also be requested.
Without this information we will be unable to proceed with any work on your behalf.
To comply, we charge a one off £18 inclusive of VAT fee for checking all buyers, sellers and beneficiaries, we appreciate your full cooperation.
Agent Disclaimer
IMPORTANT NOTICE McField Residential try to provide accurate sales particulars, however, they should not be relied upon as statements of fact nor should it be assumed that the property has all necessary planning, building regulation or other consents. We recommend that all the information is verified by yourselves or your advisers. These particulars do not constitute any part of an offer or contract. McField Residential staff have no authority to make or give any representation or warranty whatsoever in respect of the property. The services, fittings and appliances have not been tested and no warranty can be given as to their condition. Photographs may have been taken with a wide angle lens, therefore do not represent true size. Plans are for identification purposes only, are not to scale and do not constitute any part of the contract.
- COUNCIL TAXA payment made to your local authority in order to pay for local services like schools, libraries, and refuse collection. The amount you pay depends on the value of the property.Read more about council Tax in our glossary page.
- Band: E
- PARKINGDetails of how and where vehicles can be parked, and any associated costs.Read more about parking in our glossary page.
- Garage,Driveway,Off street
- GARDENA property has access to an outdoor space, which could be private or shared.
- Patio,Back garden
- ACCESSIBILITYHow a property has been adapted to meet the needs of vulnerable or disabled individuals.Read more about accessibility in our glossary page.
- Wet room,Level access
Smith House Lane, Lightcliffe, HX3 8UL
Add an important place to see how long it'd take to get there from our property listings.
__mins driving to your place
Your mortgage
Notes
Staying secure when looking for property
Ensure you're up to date with our latest advice on how to avoid fraud or scams when looking for property online.
Visit our security centre to find out moreDisclaimer - Property reference BRI-1H5V14PA3LN. The information displayed about this property comprises a property advertisement. Rightmove.co.uk makes no warranty as to the accuracy or completeness of the advertisement or any linked or associated information, and Rightmove has no control over the content. This property advertisement does not constitute property particulars. The information is provided and maintained by HORSFIELD RESIDENTIAL LIMITED, Brighouse. Please contact the selling agent or developer directly to obtain any information which may be available under the terms of The Energy Performance of Buildings (Certificates and Inspections) (England and Wales) Regulations 2007 or the Home Report if in relation to a residential property in Scotland.
*This is the average speed from the provider with the fastest broadband package available at this postcode. The average speed displayed is based on the download speeds of at least 50% of customers at peak time (8pm to 10pm). Fibre/cable services at the postcode are subject to availability and may differ between properties within a postcode. Speeds can be affected by a range of technical and environmental factors. The speed at the property may be lower than that listed above. You can check the estimated speed and confirm availability to a property prior to purchasing on the broadband provider's website. Providers may increase charges. The information is provided and maintained by Decision Technologies Limited. **This is indicative only and based on a 2-person household with multiple devices and simultaneous usage. Broadband performance is affected by multiple factors including number of occupants and devices, simultaneous usage, router range etc. For more information speak to your broadband provider.
Map data ©OpenStreetMap contributors.




