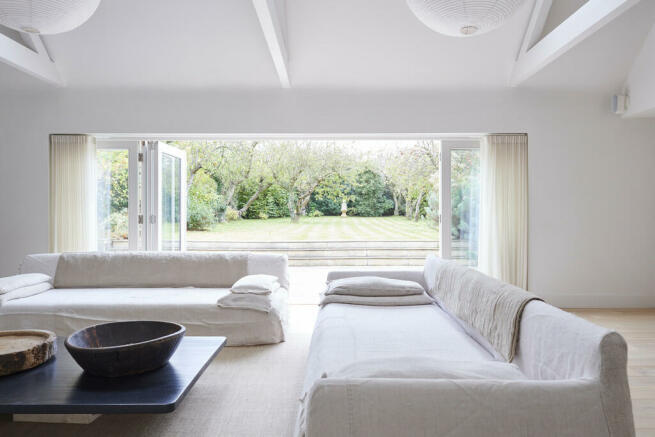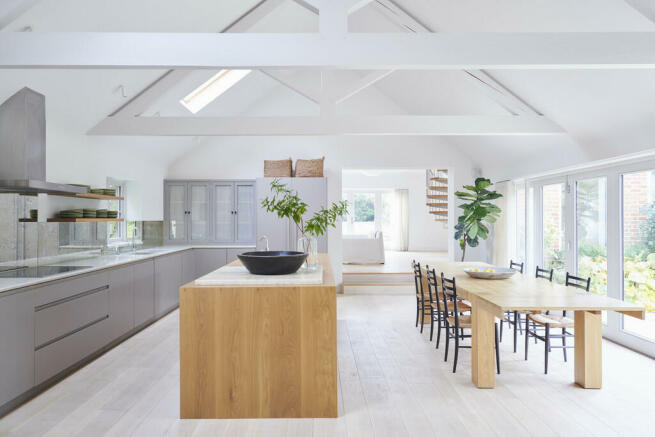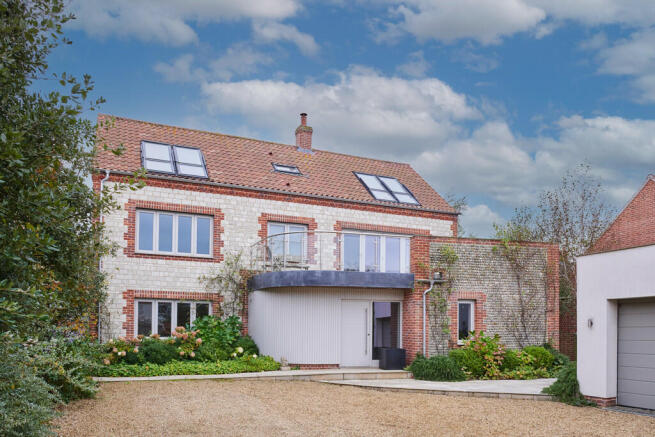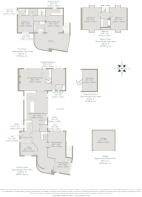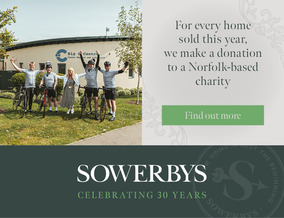
Brancaster Staithe

- PROPERTY TYPE
Detached
- BEDROOMS
5
- BATHROOMS
4
- SIZE
5,000 sq ft
465 sq m
- TENUREDescribes how you own a property. There are different types of tenure - freehold, leasehold, and commonhold.Read more about tenure in our glossary page.
Freehold
Key features
- Beautiful Detached Family House
- Stunning Coastal Views
- Completely Private and Secure
- Five Double Bedrooms
- Two Reception Rooms
- Vaulted Kitchen/Dining Room
- South-Facing Garden
- Built by Fleur Homes
- Separate Garage Block
- More Than 5,000 sq ft of Accommodation
Description
Step through the door and what immediately strikes you is the wonderful sense of space; the wide entrance hall with flinted wall and double-sided log-burner is incredibly welcoming and you can so easily imagine greeting your guests here - or opening the door to a wave of children (or grandchildren) rushing in!
Whilst there are additional ancillary rooms, the ground floor is segmented into three principal living and entertaining spaces, all of which are exceptionally generous in their proportions. To the front of the house is the drawing room, an ideal room for winter nights cuddled up around the fire, watching a family film. In the middle is the heart of every family home, the kitchen/dining room. A fully vaulted room, the wonderful oak beamed 'A' frames give the room a similar feel to that of a large barn conversion. As well as the practical and sociable breakfast bar there is ample space for a dining table to seat 12; fantastic for large family gatherings. On the western side, the almost full length bi-fold glass doors open out onto the west-facing patio which is perfect for sitting out on and sipping your sundowner.
Finally at the back of the house, but still open-plan to the kitchen/dining room, is a second, and more informal, reception room. This too has a matching vaulted ceiling and bi-folds out to the south-facing garden, so it's easy to picture this room in the summer with all the doors back and a gentle sea breeze cooling the air.
There is a fun spiral staircase up to a mezzanine which overlooks this living space and could be used as a games room, a children's snug or a home gym. Below the mezzanine is a ground floor double bedroom suite, ideal for when the grandparents are staying as a guest room away from the family accommodation.
On the first floor there are two double bedroom suites, with the principal bedroom having exceptionally grand proportions and including a large walk-in wardrobe, a very generous bathroom and a decked roof terrace. Step outside and gaze across over The Staithe and far out to sea - the view from here is mesmerising whatever the time of year. Whether you are watching the vast squadrons of wild geese filling the wintery sky or the flotilla of sails flitting in and out of the harbour, this is a place where you will always enjoy seeing what makes this part of the coast so very special.
On the second floor there are two further double bedrooms which share a bathroom between them and make this an ideal children's floor. They also get even more far-reaching views than mum and dad do below!
The entire property is completely enclosed behind secure electric gates so is a very safe space to let two and four legged little ones run free. To the front there is plenty of space for cars as well as a large, separate garage block for your boat, kayaks, bicycles - or even your car should you wish.
As for outside space you are spoilt for choice, from the roof terrace at the front, to the sun-trap patio on the western side, or at the rear, the largest of them all, a south-facing garden with patio, lawn and a mature orchard.
Sea Glass is quite simply an idyllic house in every sense; its location is incredibly special, but so is its arrangement. There is somewhere for everyone to have their own space, both inside and out, and yet the family rooms are made for coming together to chatter and laugh out loud and take pleasure in the company of loved ones.
BRANCASTER STAITHE A small coastal village, centred around the harbour, with its thriving fishing community and ideal for the sailing enthusiast. Brancaster Staithe is located approximately halfway between Hunstanton and Wells-next-the-Sea on the north Norfolk Coast. Connected to Burnham Deepdale, between the two villages they have a variety of shops including a supermarket/petrol station, cafe, fresh fish shop, sailing school, tourist information centre and two pubs, The Jolly Sailors, and The White Horse with its superb coastal views. Brancaster is justly famous for its mussels.
Scolt Head Island is a Nature Conservation Area, set in an Area of Outstanding Natural Beauty and being only a boat trip away, depending on the tide. The island has a large breeding colony of Sandwich Terns and in winter there can be 50,000 pink-footed geese roosting on the island.
Brancaster Staithe is one of the best bird watching areas in the UK, the coastal path between Brancaster and Burnham Deepdale offers an abundance of wild life to enjoy.
There are many circular and coastal walks around the village including Barrow Common, with views over the coastline, or the Norfolk Coastal Path, which runs the length of the village, along the marshes.
SERVICES CONNECTED Mains electricity, water and drainage. Air source heating system. EV charging point within garage.
COUNCIL TAX Band G.
ENERGY EFFICIENCY RATING B. Ref:- 8495-2064-7939-2297-7263
To retrieve the Energy Performance Certificate for this property please visit and enter in the reference number above. Alternatively, the full certificate can be obtained through Sowerbys.
TENURE Freehold.
LOCATION What3words: ///buckets.seagulls.scouting
PROPERTY REFERENCE 41300
WEBSITE TAGS sea-breeze
village-spirit
family-life
Brochures
Full DetailsBrochure- COUNCIL TAXA payment made to your local authority in order to pay for local services like schools, libraries, and refuse collection. The amount you pay depends on the value of the property.Read more about council Tax in our glossary page.
- Ask agent
- PARKINGDetails of how and where vehicles can be parked, and any associated costs.Read more about parking in our glossary page.
- Garage,Off street
- GARDENA property has access to an outdoor space, which could be private or shared.
- Yes
- ACCESSIBILITYHow a property has been adapted to meet the needs of vulnerable or disabled individuals.Read more about accessibility in our glossary page.
- Ask agent
Brancaster Staithe
Add your favourite places to see how long it takes you to get there.
__mins driving to your place



For many years now, people have been attracted to the beautiful Georgian village of Burnham Market and the surrounding area for both main homes and increasingly holiday retreats from busy city life. The office here on The Green was the first opened by Max Sowerby and has always been at the heart of the company as it has expanded. First and foremost, we love the work we do and take great pleasure in offering a service that is second to none. The team here feel extremely privileged to be living and working in such a stunning environment.
"Since opening my first Sowerbys office over two decades ago, I am pleased that Sowerbys have earned a reputation for having a completely honest approach to selling and letting property. I put this down to many things such as our fantastically located offices and our excellent marketing, but, without doubt I believe the main reason for our success is my Sowerbys team. They are nothing like the stereotypical salespeople often associated with the industry but have been chosen for their honesty and professionalism. I always ask myself 'Would I be happy?', 'Would I trust them to look after my property?' I can honestly say YES, I would."
Max Sowerby - Managing Director
Honesty and integrity are absolutely central to everything we do and we will provide the same standard of care and attention to your property as we would wish for our own. Our approach is simple - to provide an outstanding service for the successful sale of your property. We believe our customers are our greatest advertisement so look at our independently verified Feefo reviews at sowerbys.com
We do things differently at Sowerbys - not for the sake of it, but to ensure we offer the very best, most effective service possible. We combine a traditional personal approach with the latest technology available to market every property to achieve its full potential. These are just some of the things we offer...
Filming & 360 Tours Full - Professional filming to show your property off to its best potential.
Tailor made marketing package to include bespoke brochures
Video Brochures - Mini iPad style brochures to show your property in full film.
Aerial Photography - Some properties can only be fully appreciated using aerial photography or film.
3D Imaging App - Using the latest technology.
Bespoke E-shots - We make sure our large database of applicants see the very best your property has to offer.
Responsive Website - Using the latest technology. Visit www.sowerbys.com
The Members Lounge - Our Norwich members lounge is at your disposal with full concierge service.
If you need further help when considering an agent, here are just a few more reasons to consider Sowerbys:
We don't tie you into long sole agency agreements; we want you to stay with us because we are doing a good job.
Team-based commissions means everyone works as hard as possible to sell your home, all the way through to completion.
Competitive fees. No hidden surprises. No additional or extra charges.
100% NO SALE, NO FEE. We won't charge anything upfront.
Nine offices across Norfolk.
Your mortgage
Notes
Staying secure when looking for property
Ensure you're up to date with our latest advice on how to avoid fraud or scams when looking for property online.
Visit our security centre to find out moreDisclaimer - Property reference 100439042797. The information displayed about this property comprises a property advertisement. Rightmove.co.uk makes no warranty as to the accuracy or completeness of the advertisement or any linked or associated information, and Rightmove has no control over the content. This property advertisement does not constitute property particulars. The information is provided and maintained by Sowerbys, Burnham Market. Please contact the selling agent or developer directly to obtain any information which may be available under the terms of The Energy Performance of Buildings (Certificates and Inspections) (England and Wales) Regulations 2007 or the Home Report if in relation to a residential property in Scotland.
*This is the average speed from the provider with the fastest broadband package available at this postcode. The average speed displayed is based on the download speeds of at least 50% of customers at peak time (8pm to 10pm). Fibre/cable services at the postcode are subject to availability and may differ between properties within a postcode. Speeds can be affected by a range of technical and environmental factors. The speed at the property may be lower than that listed above. You can check the estimated speed and confirm availability to a property prior to purchasing on the broadband provider's website. Providers may increase charges. The information is provided and maintained by Decision Technologies Limited. **This is indicative only and based on a 2-person household with multiple devices and simultaneous usage. Broadband performance is affected by multiple factors including number of occupants and devices, simultaneous usage, router range etc. For more information speak to your broadband provider.
Map data ©OpenStreetMap contributors.
