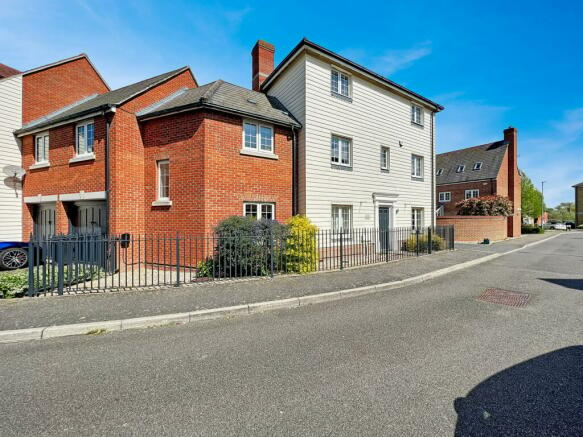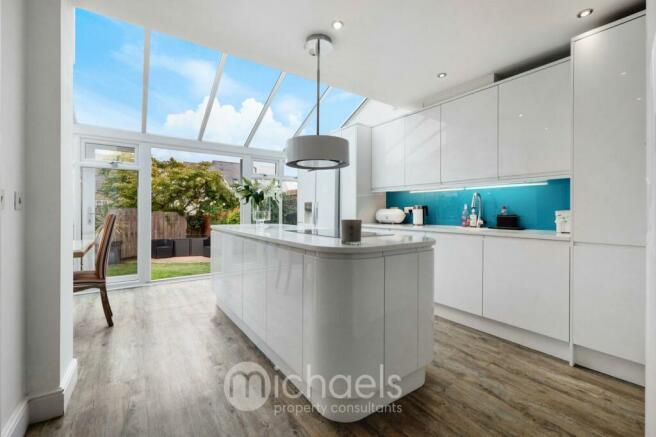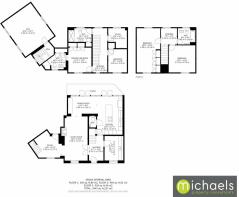
Purcell Road, Witham, CM8

- PROPERTY TYPE
Link Detached House
- BEDROOMS
5
- BATHROOMS
3
- SIZE
Ask agent
- TENUREDescribes how you own a property. There are different types of tenure - freehold, leasehold, and commonhold.Read more about tenure in our glossary page.
Freehold
Key features
- Five bedroom house
- Link detached
- Two garages with additional parking
- Maltings Park Development
- Three large reception rooms
- Utility room
- Stunning kitchen/diner
- Three bathrooms
Description
Forming part of the ever sought after Maltings Park Development which is conveniently positioned within easy reach of the highly regarded Chipping Hill Primary School, the Witham town centre, and the A12 is this imposing five bedroom link detached house. This impressive residence boasts an abundance of contemporary and spacious accommodation throughout, offering an extremely versatile family home for a variety of prospective purchasers. The ground floor accommodation features a welcoming entrance hall that provides access to the first floor, a cloakroom, a recently refitted kitchen/diner with an excellent range of high spec appliances & French doors to the rear garden, a separate utility room, a spacious lounge, and an additional reception room which is currently being used as a study. There are two sets of stairs with the property, one of which leads to a large reception room currently being used as a gym/home cinema. This impressive room could be used as an additional living room or likewise a self-contained annex with a few minor alterations. On the first floor, you will find three generous bedrooms with an en suite to the master, the main family bathroom, and an additional staircase that provides access to the second floor. The second floor features two further double bedrooms and an additional bathroom. Outside, there is an attractive and well-maintained rear garden, two garages with additional parking in front.
Foyer/Entrance Hall
Part glazed entry door to front, radiator, stairs rising to the first floor, under stairs storage cupboard, doors to accommodation;
Cloakroom
Radiator, WC, hand wash basin with vanity unit underneath, tiled splashback, extractor fan.
Utility Room
Double glazed window to front, radiator, matching wall & base units with worktops over, inset sink with side drainer unit, space for appliances.
Kitchen
Matching wall & base units with quartz worktops over, centre island with quartz worktops, vertical radiator, inset sink with side drainer unit & mixer tap, induction cooker, two combination ovens with plate warmers, integrated dishwasher, space American fridge/freezer, opening to;
Dining Area/Atrium
Large dining area with windows to multiple aspects, radiator, two sets of French doors to rear garden
Living Room
Double glazed window to front, radiator, wall mounted electric fire, television & telephone point, doors to;
Office
Double glazed window to front, radiator, double glazed door to rear, stairs rising to;
Gym Room/Home Cinema
Double glazed windows to front & rear, radiator.
First Floor
Double glazed window to rear, radiator, stairs rising to the second floor, doors to;
Bedroom 1
Double glazed window to front, radiator, double fitted wardrobes, door to;
En suite
Obscure double glazed window to front, heated chrome towel rail, extractor fan, WC, hand wash basin with vanity unit underneath, shower cubicle which is fully tiled, tiled walls.
Bedroom 2
Double glazed window to front, radiator.
Bedroom 3
Double glazed window to rear, radiator, door to cupboard.
Family Bathroom
Obscure window to rear, heated chrome towel rail, door to large storage cupboard, tiled floor & walls, WC, hand wash basin with vanity unit underneath, double walk-in shower unit with rainwater shower head, extractor fan.
.
Second Floor Landing
Double glazed window to rear, doors to;
Bedroom 4
Double glazed windows to front & rear, large built-in wardrobe, radiator.
Bedroom 5
Double glazed window to front, radiator.
Bathroom
Obscure double glazed window to rear, radiator, extractor fan, WC, hand wash basin, panelled bath.
Rear Garden
The rear garden commences with a paved patio area with the remainder of the garden laid to lawn, outside tap & lighting, enclosed by paneled fencing, access to garages;
Garages
There are two garages with up & over doors, power & lighting connected, eves storage
Parking
There is additional parking in-front of the garages.
Brochures
Brochure 1Brochure 2- COUNCIL TAXA payment made to your local authority in order to pay for local services like schools, libraries, and refuse collection. The amount you pay depends on the value of the property.Read more about council Tax in our glossary page.
- Ask agent
- PARKINGDetails of how and where vehicles can be parked, and any associated costs.Read more about parking in our glossary page.
- Yes
- GARDENA property has access to an outdoor space, which could be private or shared.
- Yes
- ACCESSIBILITYHow a property has been adapted to meet the needs of vulnerable or disabled individuals.Read more about accessibility in our glossary page.
- Ask agent
Purcell Road, Witham, CM8
NEAREST STATIONS
Distances are straight line measurements from the centre of the postcode- Witham Station1.2 miles
- Hatfield Peverel Station1.8 miles
- White Notley Station3.7 miles
About the agent
Nestled within this vibrant and colourful market town, Michaels premises occupies a fantastic town centre position within the bustling High Street of Braintree. The town and surrounding area provide a wonderful plethora of pretty villages and interests, from designer shopping at Freeport Shopping Village to Cressing Temple Barns which date back to the times of the Knights Templar. Along with excellent links to Stansted Airport and the M11, a railway station with its direct links to London Liv
Notes
Staying secure when looking for property
Ensure you're up to date with our latest advice on how to avoid fraud or scams when looking for property online.
Visit our security centre to find out moreDisclaimer - Property reference 21152327. The information displayed about this property comprises a property advertisement. Rightmove.co.uk makes no warranty as to the accuracy or completeness of the advertisement or any linked or associated information, and Rightmove has no control over the content. This property advertisement does not constitute property particulars. The information is provided and maintained by Michaels Property Consultants Ltd, Braintree. Please contact the selling agent or developer directly to obtain any information which may be available under the terms of The Energy Performance of Buildings (Certificates and Inspections) (England and Wales) Regulations 2007 or the Home Report if in relation to a residential property in Scotland.
*This is the average speed from the provider with the fastest broadband package available at this postcode. The average speed displayed is based on the download speeds of at least 50% of customers at peak time (8pm to 10pm). Fibre/cable services at the postcode are subject to availability and may differ between properties within a postcode. Speeds can be affected by a range of technical and environmental factors. The speed at the property may be lower than that listed above. You can check the estimated speed and confirm availability to a property prior to purchasing on the broadband provider's website. Providers may increase charges. The information is provided and maintained by Decision Technologies Limited. **This is indicative only and based on a 2-person household with multiple devices and simultaneous usage. Broadband performance is affected by multiple factors including number of occupants and devices, simultaneous usage, router range etc. For more information speak to your broadband provider.
Map data ©OpenStreetMap contributors.





