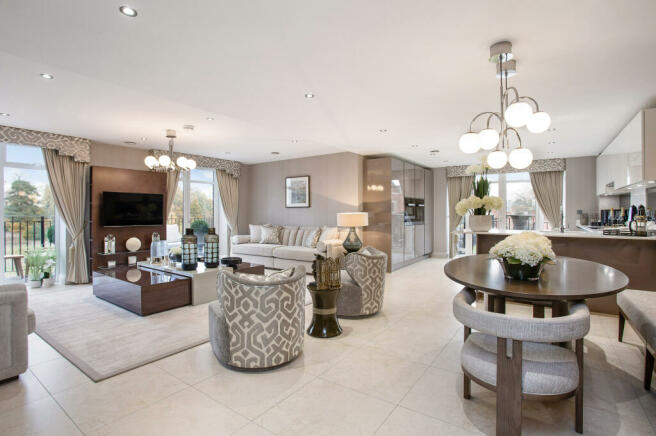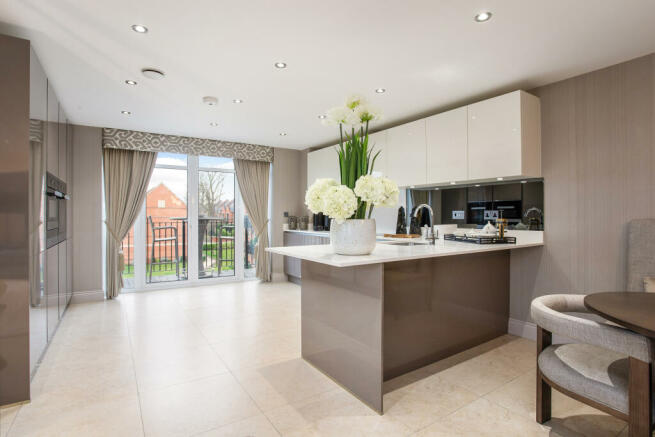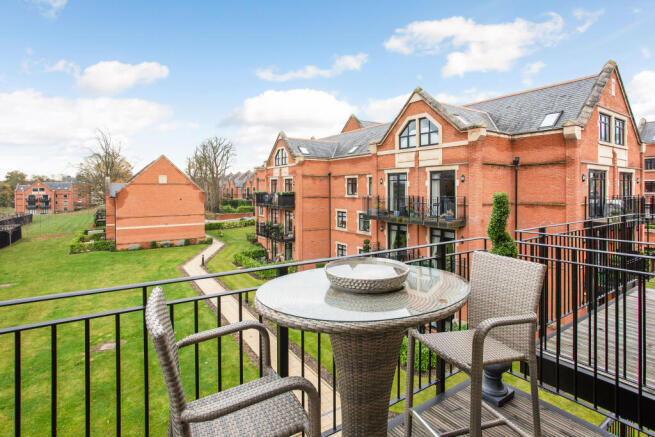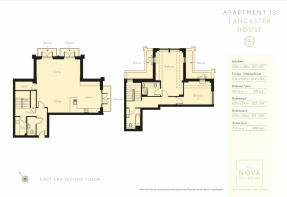13 Lancaster House Marlborough Drive, Bushey, WD23

- PROPERTY TYPE
Flat
- BEDROOMS
2
- BATHROOMS
2
- SIZE
1,615 sq ft
150 sq m
Key features
- Gated development set in 100 acres of parkland and landscaped gardens
- Contemporary fitted Kitchen with Quartz work surfaces and integrated appliances
- Bathrooms with high specification sanitaryware and porcelain wall and floor tiling
- Bedrooms with Walnut wood effect flooring and fitted wardrobes (please ask for details)
- Wet underfloor heating to all rooms
- 10 year Advantage guarantee
- 24 hr security
- Underground car parks with facility for car charging points
- Residents private pool with sauna / steam rooms / jacuzzi along with 2 Tennis Courts
- Private chauffeured coach takes residents to Bushey station and Watford town centre
Description
Royal Connaught Park formally The Royal Masonic School for Boys, now a unique private gated development of luxury apartments set within the grounds of a Grade II listed building and over 100 acres of mature parkland.
This iconic development, which film fanatics may recognise from the silver screen, with films such as Harry Potter, Monty Pythons Life of Brian and Saint Tinian’s to name a few.
The Nova Collection is designed and built to meet the demands and expectations of modern living, complemented further by the richness of Royal Connaught Park's illustrious features and amenities. Every indulgent detail has been carefully considered.
Specification:
• Contemporary Kitchen fitted with handleless units, porcelain limestone flooring, Quartz work surfaces, undermount stainless steel sink, Miele or equivalent integrated appliances throughout to include: induction hob, oven, extractor hood, dishwasher, fridge/freezer.
• Utility room housing washer/dryer.
• Guest Cloakroom.
• Bathrooms with high specification sanitaryware, porcelain limestone floor tiles, polished porcelain wall tiles with chrome trim, chrome heated electric towel rail, fitted mirror, thermostatic shower with Vado or equivalent shower arm and head, chrome and glass shower door, Vado or equivalent contemporary taps, chrome LED spotlights.
• Bedrooms with Walnut wood effect flooring, chrome LED spotlights. Fitted wardrobes (please ask for details).
• Wet underfloor heating to all rooms. Individual underfloor heating thermostat to each room.
• Walnut finish veneer doors with satin chrome door handles.
• Low profile chrome light switches and sockets.
• Quality double glazed windows.
• Mains operated smoke detectors.
• Colour screen video entry phone system (communal entrances only).
• 24 hour CCTV system.
• High level acoustic insulation.
• High efficiency heating and hot water supplied from 30kw system boiler. Mechanical ventilation with heat recovery.
• Timber decked balcony with decorative wrought iron railings.
• 10 year Advantage guarantee.
• TV and Sky Plus connection points to main rooms. Telephone points. Broadband connection.
• Landscaped communal gardens.
• Underground car parks with designated car parking bays. Facilities for car charging points.
• Uplighting to main buildings.
• Health and Fitness Suite to include a stunning private pool, sauna, gym and tennis courts.
• Private chauffeured coach takes residents to Bushey station and Watford town centre.
Lease: 125 Years (commencement from completion).
Service Charge: £2,950 p/a
Ground Rent: Peppercorn
Council Tax Band: G
To arrange a viewing, please contact Hamptons Stanmore New Homes on .
The pictures you see may not be indicative of this property. They could be CGI's or pictures of the Development Show Apartment or Show Home or alternatively a previous development by the same Developer.
Situation
Royal Connaught Park is set in an ideal location. Bushey has a selection of boutique shops, restaurants and traditional local pubs. Nearby is Radlett and St Albans for chic shopping and foodie favourites.
Watford town centre has numerous retail shopping and entertainment amenities at the Atria centre that include a cinema, bowling alley, mini golf, rock climbing and interactive games venue which has virtual reality and escape rooms.
For the great outdoors there are numerous country clubs and open spaces.
Bushey has excellent transport and travel connections – London Euston is just 18 minutes by train from Bushey station.
Property Ref Number:
HAM-51462Brochures
Brochure- COUNCIL TAXA payment made to your local authority in order to pay for local services like schools, libraries, and refuse collection. The amount you pay depends on the value of the property.Read more about council Tax in our glossary page.
- Band: G
- PARKINGDetails of how and where vehicles can be parked, and any associated costs.Read more about parking in our glossary page.
- Yes
- GARDENA property has access to an outdoor space, which could be private or shared.
- Communal garden
- ACCESSIBILITYHow a property has been adapted to meet the needs of vulnerable or disabled individuals.Read more about accessibility in our glossary page.
- Ask agent
13 Lancaster House Marlborough Drive, Bushey, WD23
Add an important place to see how long it'd take to get there from our property listings.
__mins driving to your place
Get an instant, personalised result:
- Show sellers you’re serious
- Secure viewings faster with agents
- No impact on your credit score
Your mortgage
Notes
Staying secure when looking for property
Ensure you're up to date with our latest advice on how to avoid fraud or scams when looking for property online.
Visit our security centre to find out moreDisclaimer - Property reference a1nQ5000008Pi1FIAS. The information displayed about this property comprises a property advertisement. Rightmove.co.uk makes no warranty as to the accuracy or completeness of the advertisement or any linked or associated information, and Rightmove has no control over the content. This property advertisement does not constitute property particulars. The information is provided and maintained by Hamptons New Homes, Stanmore. Please contact the selling agent or developer directly to obtain any information which may be available under the terms of The Energy Performance of Buildings (Certificates and Inspections) (England and Wales) Regulations 2007 or the Home Report if in relation to a residential property in Scotland.
*This is the average speed from the provider with the fastest broadband package available at this postcode. The average speed displayed is based on the download speeds of at least 50% of customers at peak time (8pm to 10pm). Fibre/cable services at the postcode are subject to availability and may differ between properties within a postcode. Speeds can be affected by a range of technical and environmental factors. The speed at the property may be lower than that listed above. You can check the estimated speed and confirm availability to a property prior to purchasing on the broadband provider's website. Providers may increase charges. The information is provided and maintained by Decision Technologies Limited. **This is indicative only and based on a 2-person household with multiple devices and simultaneous usage. Broadband performance is affected by multiple factors including number of occupants and devices, simultaneous usage, router range etc. For more information speak to your broadband provider.
Map data ©OpenStreetMap contributors.






