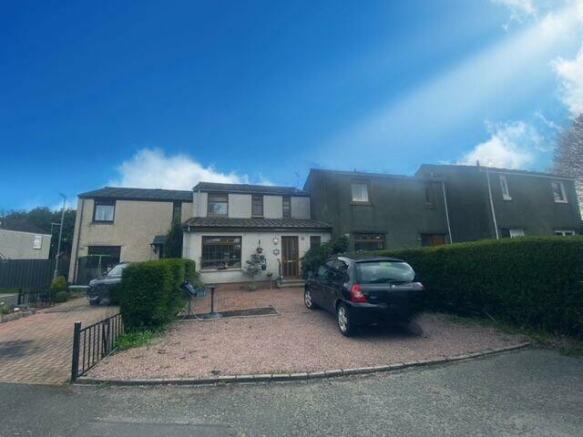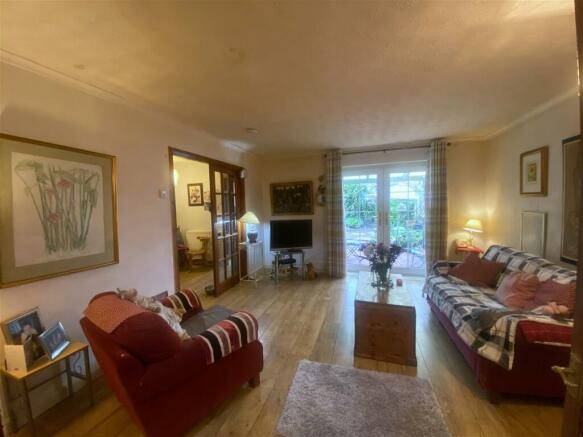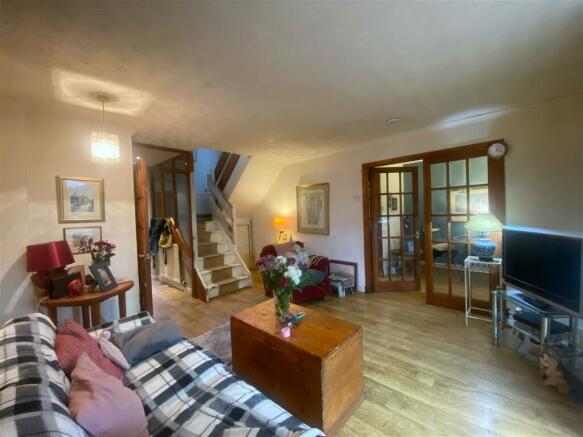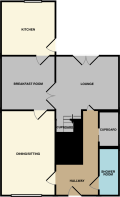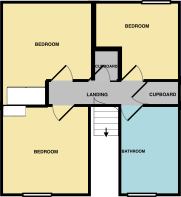6 Wellgrove Road. Elrick AB32 6RB

- PROPERTY TYPE
Terraced
- BEDROOMS
3
- BATHROOMS
2
- SIZE
1,152 sq ft
107 sq m
- TENUREDescribes how you own a property. There are different types of tenure - freehold, leasehold, and commonhold.Read more about tenure in our glossary page.
Freehold
Key features
- YM0827
- Freehold
- In Need of Upgrading
- Downstairs Shower Room
- 3 Bedrooms with Storage
- Off Street Parking
- Located in a quiet cul-de-sac
- EPC C
- Great Location
- Loft
Description
YM0827
*Freehold
eXp is delighted to introduce this Three-bedroom terraced house that requires a refurb and upgrade.
Conveniently located in Elrick, Westhill the property boasts a spacious ground floor.
The property features gas central heating, uPVC windows, and double doors that open onto the rear garden.
A great opportunity to refurbish and make a beautiful family home.
Outside is a mature well-established garden with a lean-to shelter, lock blocks, and slabs. At the front of the property, the garden is finished in low-maintenance lock blocks and decorative gravel. Finished in a combination of stone gravel and slabs.
This property would be Perfect for first-time buyers or as a buy-to-let investment. Furniture is not included. Freestanding white goods may be available by separate negotiation.
Early viewing is highly recommended. Contact me to book a viewing at your convenience.
Key Features:
Lounge with double doors opening onto the garden.
Three bedrooms with storage cupboards and loft space.
Ground floor shower room.
Spacious ground floor. Gas Central Heating.
Double-glazed with uPVC windows.
Off-street parking.
Front and rear garden.
Location
6 Wellgrove Road is a quiet cul-de-sac in Elrick, Westhill. The town offers a wide range of local amenities including, a nursery, primary and secondary schools, sports facilities, a swimming pool, and a golf course. There is an excellent medical centre, private medical centre dental practice, pharmacies, and a wide range of shops including supermarkets, hotels, restaurants, and cafes. There is easy access to the business and retail parks at Westhill and Kingswells along with Aberdeen city and airport. There is excellent public transport links, with a bus stop located nearby.
Directions
Travelling to Wellgrove Road from Aberdeen take the A944 west of the city and continue straight at the Westhill roundabout towards Elrick. After crossing the first roundabout take the first road on the right onto Wellgrove Road. Continue straight and 6 Wellgrove Road is the second street on the left.
Council Tax Band: D
EPC: C
ROOMS
Entrance Hall - 4.8m x 2.7m (15'8" x 8'10")
Lounge Diner - 4.3m x 4.2m (14'1" x 13'9")
Dining/Sitting Room - 6.8m x 3.5m (22'3" x 11'5")
Kitchen - 2.82m x 2.42m (9'3" x 7'11")
Breakfast Room - 2.5m x 2.8m (8'2" x 9'2")
Shower Room - 2.63m x 1.4m (8'7" x 4'7")
Large Cupboard - 1m x 1.9m (3'3" x 6'2")
Accesses through a sliding door off the hallway is a large cupboard with ample room for coats and shoes. There is space for a condenser drier.
Upper Landing - 3.43m x 0.85m (11'3" x 2'9")
The first-floor landing gives access to all bedrooms and the family bathroom, there are two storage cupboards. Pendant light fitting. There is a window located on the front allowing an abundance of light. Bare wood stairs and the landing would benefit from new flooring. Loft Hatch.
Bedroom 1 - 3.2m x 2.9m (10'5" x 9'6")
A double room on the upper level, with space for a variety of free-standing furniture. Window to the rear of the property. Built-in wardrobe with a depth of approximately 55cm. Pendant light and radiator.
Bedroom 2 - 3.1m x 2.67m (10'2" x 8'9")
Bedroom 3 - 2.97m x 2.33m (9'8" x 7'7")
Bathroom - 2.02m x 2.11m (6'7" x 6'11")
These particulars do not constitute any part of an offer or contract. All statements contained therein, while believed to be correct, are not guaranteed. All measurements are approximate and should not be used for floor fittings. Intending purchasers must satisfy themselves by inspection or otherwise, as to the accuracy of each of the statements contained in these particulars. No liability is accepted. Measurements are at the widest and are not to be used for sizing flooring etc.
Brochures
Brochure 1- COUNCIL TAXA payment made to your local authority in order to pay for local services like schools, libraries, and refuse collection. The amount you pay depends on the value of the property.Read more about council Tax in our glossary page.
- Band: D
- PARKINGDetails of how and where vehicles can be parked, and any associated costs.Read more about parking in our glossary page.
- Off street
- GARDENA property has access to an outdoor space, which could be private or shared.
- Yes
- ACCESSIBILITYHow a property has been adapted to meet the needs of vulnerable or disabled individuals.Read more about accessibility in our glossary page.
- Ask agent
6 Wellgrove Road. Elrick AB32 6RB
NEAREST STATIONS
Distances are straight line measurements from the centre of the postcode- Dyce Station5.4 miles
About the agent
eXp UK are the newest estate agency business, powering individual agents around the UK to provide a personal service and experience to help get you moved.
Here are the top 7 things you need to know when moving home:
Get your house valued by 3 different agents before you put it on the market
Don't pick the agent that values it the highest, without evidence of other properties sold in the same area
It's always best to put your house on the market before you find a proper
Notes
Staying secure when looking for property
Ensure you're up to date with our latest advice on how to avoid fraud or scams when looking for property online.
Visit our security centre to find out moreDisclaimer - Property reference S935499. The information displayed about this property comprises a property advertisement. Rightmove.co.uk makes no warranty as to the accuracy or completeness of the advertisement or any linked or associated information, and Rightmove has no control over the content. This property advertisement does not constitute property particulars. The information is provided and maintained by eXp UK, Scotland. Please contact the selling agent or developer directly to obtain any information which may be available under the terms of The Energy Performance of Buildings (Certificates and Inspections) (England and Wales) Regulations 2007 or the Home Report if in relation to a residential property in Scotland.
*This is the average speed from the provider with the fastest broadband package available at this postcode. The average speed displayed is based on the download speeds of at least 50% of customers at peak time (8pm to 10pm). Fibre/cable services at the postcode are subject to availability and may differ between properties within a postcode. Speeds can be affected by a range of technical and environmental factors. The speed at the property may be lower than that listed above. You can check the estimated speed and confirm availability to a property prior to purchasing on the broadband provider's website. Providers may increase charges. The information is provided and maintained by Decision Technologies Limited. **This is indicative only and based on a 2-person household with multiple devices and simultaneous usage. Broadband performance is affected by multiple factors including number of occupants and devices, simultaneous usage, router range etc. For more information speak to your broadband provider.
Map data ©OpenStreetMap contributors.
