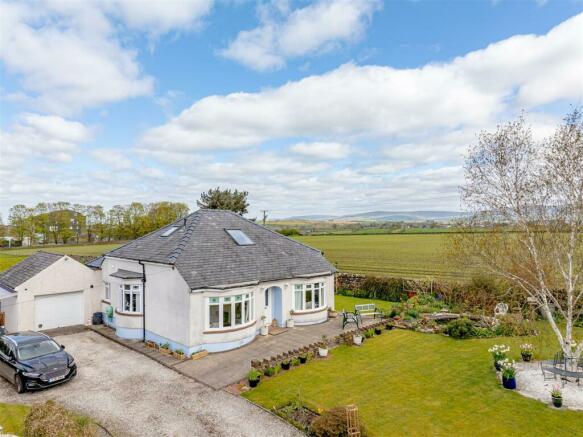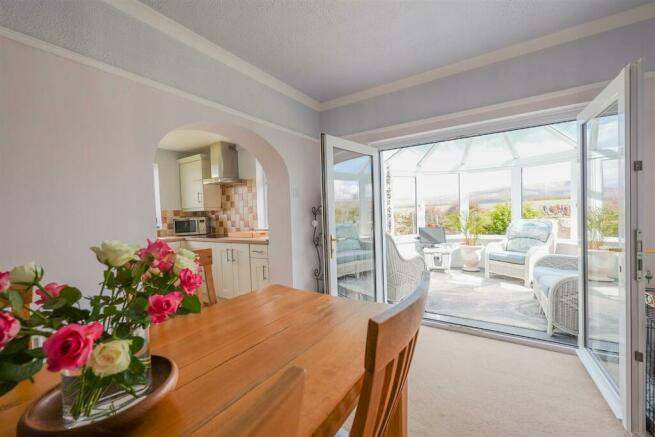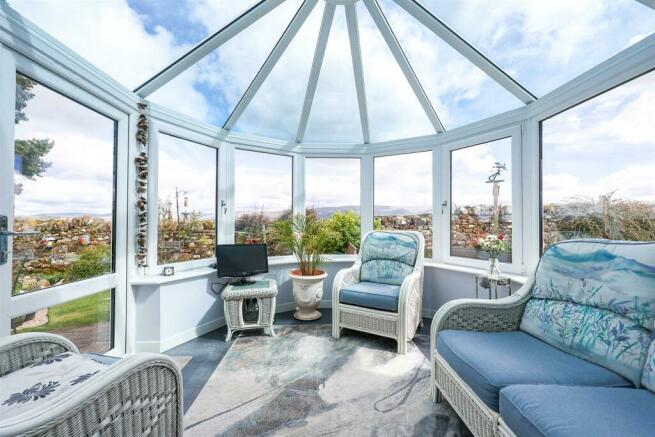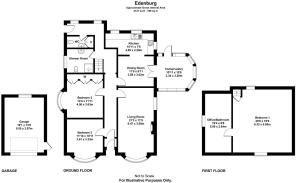
Langwathby

- PROPERTY TYPE
Detached Bungalow
- BEDROOMS
3
- BATHROOMS
2
- SIZE
2,131 sq ft
198 sq m
- TENUREDescribes how you own a property. There are different types of tenure - freehold, leasehold, and commonhold.Read more about tenure in our glossary page.
Freehold
Key features
- Immaculate 3 Bed, Detached Dormer Bungalow
- Spectacular Fell Views
- Occupying a Spacious Plot
- Landscaped Gardens, Garage & Workshop
- Located on the Outskirts of Langwathby
- Ease of Access to Penrith & The Lake District
- Modern Kitchen Suite Open to the Dining Room
- Stunning Sun Room with Lovely Open Views
- 3 Double Bedrooms
- Early Viewing is Advised
Description
Entrance Hallway - A composite front door leads into a small vestibule which has an internal stained glass panelled door leading into the entrance hallway. The hallway runs from front to back and has internal doors leading to the ground floor accommodation and a staircase leading off to the first floor. There are two radiators in the hallway, a uPVC double glazed window overlooking the rear garden and fitted carpet throughout.
Living Room - 6.47 x 3.59 (21'2" x 11'9") - This superb lounge is bright and spacious with an impressive uPVC double glazed bay window to the front elevation and a further uPVC double glazed to the side which offers a stunning outlook to the North Pennine Fells. There is a modern electric fireplace set upon a tiled hearth and two radiators. Fitted carpet.
Dining Room - 3.58 x 3.02 (11'8" x 9'10") - The dining room is an excellent size and has an open archway leading through to the modern kitchen and uPVC French doors leading into the conservatory. There is ample space for dining furniture. Fitted carpet and a radiator.
Kitchen - 4.85 x 2.29 (15'10" x 7'6") - Fitted with a range of cream fronted shaker style wall and base units and a wood effect work surface incorporating a stainless steel 1 1/2 bowl single drainer sink and waste disposal with mixer tap and tiled splash-back. There is a built in microwave oven, built in Neff electric double oven, an AEG ceramic hob with a stainless steel and glass extractor hood, housing for an American style fridge freezer and plumbing for a dishwasher. The units include a recycling cupboard, and two carousel corners. There is a kick-board fan assisted radiator and the ceiling has recessed LED lights.. There are three uPVC double glazed windows allowing lots of natural light into the kitchen whilst also giving a lovely outlook over the gardens and beyond to the open countryside and North Pennine Fells.
Conservatory - 3.34 x 3.20 (10'11" x 10'5") - A superb addition to this already spacious home. The conservatory has been carefully planned perfectly framing the North Pennine Fells in the backdrop. Of uPVC double glazed construction this is a fantastic room to enjoy throughout the year. There are uPVC doors leading out to the garden.
Bedroom Two - 4.06 x 3.63 (13'3" x 11'10") - Currently used as the primary bedroom by the current owners this is another fantastic room which is spacious and bright. There is a uPVC bay window to the side elevation and a range of fitted wardrobes and units which are of excellent quality. Fitted carpet. Radiator.
Bedroom Three - 3.61 x 3.33 (11'10" x 10'11") - A fantastic double bedroom which is bright and spacious. There is an attractive uPVC double glazed bay window to the front elevation overlooking the garden. Fitted carpet. Radiator.
Family Bathroom - The bathroom has a fitted three-piece suite comprising a walk in shower cubicle with glass shower screens and a mains shower unit which has a waterfall shower head. There is a low level w/c and a pedestal sink unit. Part tiled walls and part shower boarded. The floor covering is also part carpeted and part tiled. There is a heated towel rail and a uPVC window to the side elevation.
Ground Floor W/C - Useful for guests or residents there is a low level w/c and a pedestal sink unit with tiled splashbacks. Radiator. There is also a laundry / airing cupboard as well.
Primary Bedroom - 6.32 x 5.95 (20'8" x 19'6") - A huge primary bedroom located on the first floor which has three Velux windows all with fitted blinds. There are panoramic views across open countryside to the surrounding fell ranges. There is storage in the eaves and two radiators. Fitted carpet throughout. Being on the first floor there is excellent standing space making this a very useable and attractive primary bedroom suite. There is a door through to a currently unfinished room:
Potential En-Suite / Office - 5.89 x 2.64 (19'3" x 8'7") - A constant theme in this home are the large room dimensions and this space isn't lacking either. It could easily be converted to a primary en-suite or a home office or even a dressing room. There is also a Velux window over.
Home Office - 3.51 x 2.29 (11'6" x 7'6") - This timber building has been insulated and lined. There are double glazed windows to two sides, lights and power points.
Garage - 5.50 x 3.97 (18'0" x 13'0") - Having an insulated automatic door. A wall mounted Worcester LPG condensing boiler provides the hot water and central heating. A stainless steel single drainer sink with hot and cold water is set in a base unit and there is plumbing for an automatic washing machine and vent for a tumble dryer. A uPVC double glazed window to the rear gives natural light.
Grounds - The property is accessed through double metal gates in a stone wall to a gravelled drive, giving parking for several vehicles and access to the garage. To the front of the property is a generous lawn with well stocked flower and shrub borders and a large flagged terrace across the width of the building. There is a flagged path leading along the side and a gate in a low fence giving access to the rear garden. The rear garden is mainly to lawn with two shrub beds and a shrub border along the rear boundary. This area has a Westerly aspect and excellent open views down the Eden valley.
Services - Mains water, drainage and electricity are connected to the property. Heating is provided by LPG via a condensing boiler.
Note - Planning permission has been granted on this property in 2021 and can be viewed at under reference number 21/0813
Amenities - In the village of Langwathby there is an infant and primary school, a village shop with Sub Post Office, Church, a public house and an active village hall with various activities. There is a railway station on the Settle Carlisle line, giving commuter access to Carlisle and Leeds city centres All main facilities are in Penrith, approximately 5 miles. Penrith is a popular market town with a population of around 16,000 people and facilities include: infant, junior and secondary schools with a further/higher education facility at Newton Rigg College. There are 5 supermarkets and a good range of locally owned and national high street shops. Leisure facilities include: a leisure centre with; swimming pool, climbing wall, indoor bowling, badminton courts and a fitness centre as well as; golf, rugby and cricket clubs. There is also a 3 screen cinema and Penrith Playhouse. Penrith is known as the Gateway to the North Lakes and is conveniently situated for Ullswater and access to the fells, benefiting from the superb outdoor recreation opportunities.
Brochures
Edenburg Brochure.pdfBrochure- COUNCIL TAXA payment made to your local authority in order to pay for local services like schools, libraries, and refuse collection. The amount you pay depends on the value of the property.Read more about council Tax in our glossary page.
- Band: D
- PARKINGDetails of how and where vehicles can be parked, and any associated costs.Read more about parking in our glossary page.
- Yes
- GARDENA property has access to an outdoor space, which could be private or shared.
- Yes
- ACCESSIBILITYHow a property has been adapted to meet the needs of vulnerable or disabled individuals.Read more about accessibility in our glossary page.
- Ask agent
Langwathby
Add an important place to see how long it'd take to get there from our property listings.
__mins driving to your place
Your mortgage
Notes
Staying secure when looking for property
Ensure you're up to date with our latest advice on how to avoid fraud or scams when looking for property online.
Visit our security centre to find out moreDisclaimer - Property reference 33061842. The information displayed about this property comprises a property advertisement. Rightmove.co.uk makes no warranty as to the accuracy or completeness of the advertisement or any linked or associated information, and Rightmove has no control over the content. This property advertisement does not constitute property particulars. The information is provided and maintained by Lakes Estates, Penrith. Please contact the selling agent or developer directly to obtain any information which may be available under the terms of The Energy Performance of Buildings (Certificates and Inspections) (England and Wales) Regulations 2007 or the Home Report if in relation to a residential property in Scotland.
*This is the average speed from the provider with the fastest broadband package available at this postcode. The average speed displayed is based on the download speeds of at least 50% of customers at peak time (8pm to 10pm). Fibre/cable services at the postcode are subject to availability and may differ between properties within a postcode. Speeds can be affected by a range of technical and environmental factors. The speed at the property may be lower than that listed above. You can check the estimated speed and confirm availability to a property prior to purchasing on the broadband provider's website. Providers may increase charges. The information is provided and maintained by Decision Technologies Limited. **This is indicative only and based on a 2-person household with multiple devices and simultaneous usage. Broadband performance is affected by multiple factors including number of occupants and devices, simultaneous usage, router range etc. For more information speak to your broadband provider.
Map data ©OpenStreetMap contributors.





