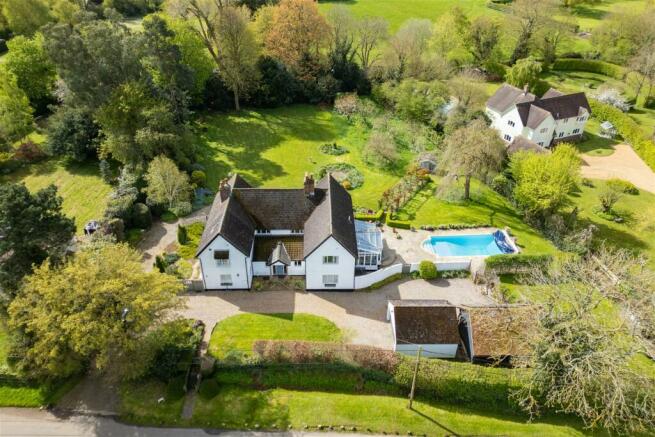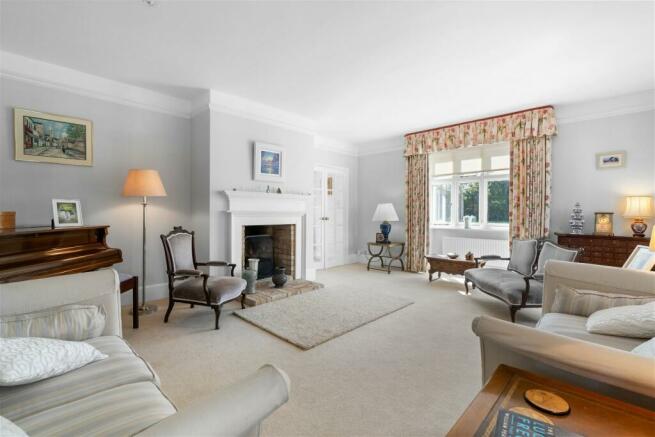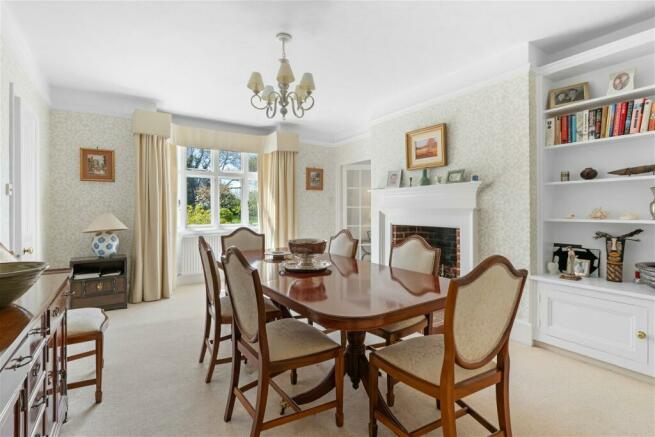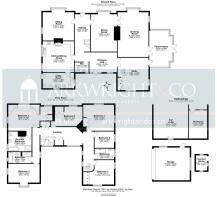
Cornells Lane, Widdington

- PROPERTY TYPE
Detached
- BEDROOMS
6
- BATHROOMS
3
- SIZE
3,468 sq ft
322 sq m
- TENUREDescribes how you own a property. There are different types of tenure - freehold, leasehold, and commonhold.Read more about tenure in our glossary page.
Freehold
Key features
- A substantial six-bedroom, three-bathroom detached residence
- Well-maintained throughout with versatile accommodation extending to 3800sqft
- Heated outdoor swimming pool and entertaining area
- Attractive plot just under an acre with summer house, workshop, garaging and ample off road parking
- Offered with no upward chain
- Idyllic village location within walking distance of amenities
Description
The Accommodation
In detail the property comprises a spacious entrance hall with original wood flooring, cloakroom comprising W.C and wash hand basin, stairs rising to the first floor, doors to the adjoining rooms and rear terrace. The dining room sits to the left featuring a large open fireplace and a bay window, allowing plenty of natural light and opens through into the generous drawing room. An impressive room providing an ideal place to retire with guests after dinner. During the summer months, double doors at the rear of the drawing room can be opened into the conservatory, with large doors that open onto the rear terrace.
Back into the main hallway, across the hall from the dining room is the dual aspect sitting room with a wood burning stove and built-in shelving and cupboard space. The wonderful kitchen has been renovated and modernised by the current owners with a matching range of eye and base level units with worksurface over and sink unit incorporated. The kitchen includes an electric Everhot Cooking range together with an additional electric oven and induction hob, an integrated dishwasher, fridge/freezer, and pull-out larder cupboard. A dual aspect utility room has a matching range of eye and base level units with space and plumbing for appliances and door to the side garden.
The ground floor is completed by a large study, where both of the current owners are able to work. The study includes a large built-in cupboard and a door to the side conservatory, it also includes a wrought-iron spiral staircase that leads to the first floor, just outside one of the property's larger bedrooms and a bathroom. The layout provides an opportunity to create an annexe within the property, with the large study being transformed into a living space and the stairs leading to the bedroom and bathroom above, a layout that could be ideal for teenagers, extended family members or for possibly creating an avenue for a supplementary income, subject to any necessary planning requirements.
The spacious first floor landing benefits from two built in storage cupboards, multiple windows to rear aspect and doors to the adjoining rooms. The principal dual aspect bedroom includes a dressing area and a large en-suite bathroom that comprises a four piece suite with a separate shower and bath. Bedrooms two and three and comfortable dual aspect double rooms with built in storage. The fourth double bedroom has windows to side and rear aspect and bedroom five is a double room with window to front aspect and built in storage. The sixth bedroom is a good size with window to side aspect.
Outside
The house sits on an attractive plot extending to approximately one acre, with the majority of the gardens laid to lawn located to the side and rear. To the front is a generous shingled driveway providing ample off-road parking as well as a large car port with an attached workshop and detached garage. Both benefiting from light and power with the potential to provide additional living space, such as an annexe, gym, studio, or separate home office should it be required, subject to the necessary consents. Within the garage is an electronic vehicle charging point.
Immediately to the side and rear of the house is a large, shingled terrace area, ideal for outdoor entertaining and al-fresco dining. To one side is the heated swimming pool. In addition, a large pergola that is covered in flowering vines such as wisteria and roses leads to the small orchard where the current owners harvest fruit from a variety of apple trees, pear trees, and a plum tree. Located at the end of the pergola is a small summer house.
An array of established trees to the rear provides complete privacy and seclusion. To the very rear of the garden in a wooded area with gated access that opens to woodland and meadows at the rear of the house, and therefore gives direct access to a range of possible footpaths and routes for walking and exploring the nearby stream that feeds into the River Cam.
Brochures
Brochure 1- COUNCIL TAXA payment made to your local authority in order to pay for local services like schools, libraries, and refuse collection. The amount you pay depends on the value of the property.Read more about council Tax in our glossary page.
- Band: G
- PARKINGDetails of how and where vehicles can be parked, and any associated costs.Read more about parking in our glossary page.
- Yes
- GARDENA property has access to an outdoor space, which could be private or shared.
- Yes
- ACCESSIBILITYHow a property has been adapted to meet the needs of vulnerable or disabled individuals.Read more about accessibility in our glossary page.
- Ask agent
Cornells Lane, Widdington
Add your favourite places to see how long it takes you to get there.
__mins driving to your place
Arkwright & Co is an independent firm of residential and commercial agents, formed in partnership with John Arkwright & Co, a well-established London based firm of Chartered Surveyors and working in connection with The Guild.
Arkwright & Co's Saffron Walden office is headed up by Tom Arkwright, who brings 20+ years residential agency experience within the East Anglia and London Markets.
Together with consultant Tony Mullucks, who shares his local knowledge and expertise, the team are committed to providing a personal and professional service tailored to meet clients requirements.
The Arkwright & Co team have a long association with Saffron Walden having lived in the area for a significant number of years and therefore have a strong personal affinity to the town and the surrounding area. Our recent connection with The Guild has presented a cohesive approach to marketing through the use of magazine, ezines, The Guild website and the use of the Park Lane office, where all our properties are shown in the window with a knowledgeable member of staff on hand to advise. If our clients are looking to move out of the area, our network of over 800 independent agents can be on hand to make the process simpler.
John Arkwright & Co
Our association with John Arkwright & Co provides us with a London presence in both the residential and commercial sectors. John Arkwright & Co, formed in 1991, is a well-established, general practice firm of Chartered Surveyors operating throughout the UK providing clients with investment, development and professional services.
Your mortgage
Notes
Staying secure when looking for property
Ensure you're up to date with our latest advice on how to avoid fraud or scams when looking for property online.
Visit our security centre to find out moreDisclaimer - Property reference S937070. The information displayed about this property comprises a property advertisement. Rightmove.co.uk makes no warranty as to the accuracy or completeness of the advertisement or any linked or associated information, and Rightmove has no control over the content. This property advertisement does not constitute property particulars. The information is provided and maintained by Arkwright & Co, Saffron Walden. Please contact the selling agent or developer directly to obtain any information which may be available under the terms of The Energy Performance of Buildings (Certificates and Inspections) (England and Wales) Regulations 2007 or the Home Report if in relation to a residential property in Scotland.
*This is the average speed from the provider with the fastest broadband package available at this postcode. The average speed displayed is based on the download speeds of at least 50% of customers at peak time (8pm to 10pm). Fibre/cable services at the postcode are subject to availability and may differ between properties within a postcode. Speeds can be affected by a range of technical and environmental factors. The speed at the property may be lower than that listed above. You can check the estimated speed and confirm availability to a property prior to purchasing on the broadband provider's website. Providers may increase charges. The information is provided and maintained by Decision Technologies Limited. **This is indicative only and based on a 2-person household with multiple devices and simultaneous usage. Broadband performance is affected by multiple factors including number of occupants and devices, simultaneous usage, router range etc. For more information speak to your broadband provider.
Map data ©OpenStreetMap contributors.





