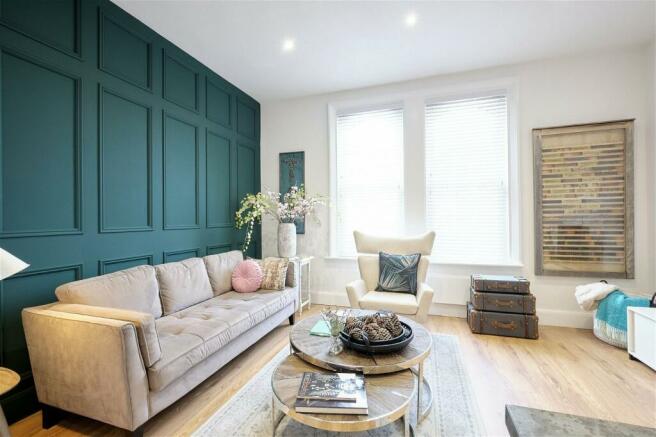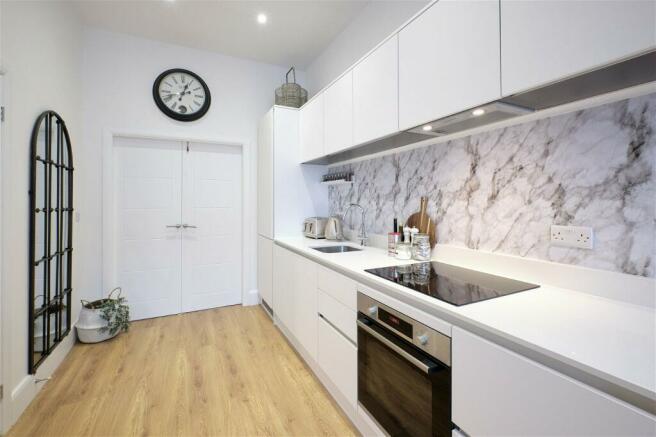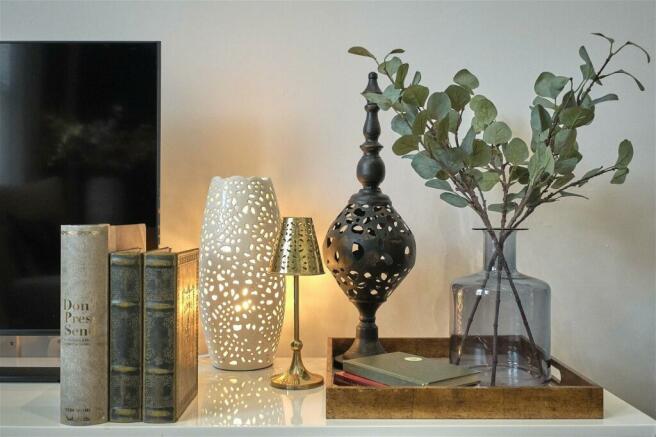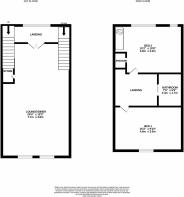Mount Parade, Harrogate, North Yorkshire, HG1 1BX

- PROPERTY TYPE
Duplex
- BEDROOMS
2
- BATHROOMS
1
- SIZE
915 sq ft
85 sq m
Key features
- REF - AA0807
- Unique Property Set Over Two Floors
- Unrivalled Town Centre Location
- Exceptional Internal Finish
- Tall Ceilings + Generous Room Proportions
- Triple Glazed Windows
- Easy commuting to Leeds and York
- Option for Parking Permit
- Approved for Airbnb
- 999 Yr Lease with No Service Charge or Ground Rent
Description
REF AA0807
In a PRIME LOCATION that’s hard to beat, this stunning two bedroom DUPLEX conversion really is a RARE FIND.
The charming stone built Victorian property (once a Christian bookshop and office) has come a long way from its humble beginnings having undergone EXTENSIVE RENOVATION and REMODELLING in 2020.
Now an apartment with its own PRIVATE ENTRANCE, this stylish and spacious abode which is the PERFECT MIX OF OLD AND NEW, spans the whole of the first and second floors of No.4 Oxford Buildings. Fixtures and fittings are extremely HIGH QUALITY and the interior looks like something out of vogue magazine.
Its fabulous position in the heart of Harrogate town centre means access to shops, bars and restaurants are JUST FOOTSTEPS AWAY. Marks & Spencer and Harrogate Theatre lie within 100 metres and the town’s bus and railway station are a mere 3 minute walk.
If you’re looking to live or invest in this historic spa town, you won’t find something this attractive in a better location.
With an abundance of amenities on the door step, the property in brief comprises:
Ground floor
Private (original) entrance door with stairs leading to light and airy first floor landing.
First floor
Internal double doors through to the open plan kitchen and living area - a roomy principal reception room with solid oak flooring, panelled feature wall, ideal for entertaining and bathed in natural sunlight thanks to its huge south facing windows, bespoke fitted kitchen with quartz worktop, quality integrated appliances* and white cabinetry giving a clean line aesthetic, sizeable storage cupboard with plumbing for a washing machine and wide (original) staircase to the upper floor
*appliances include: full size fridge freezer, dishwasher, electric fan oven and induction hob.
Second floor
Two generous double bedrooms can be found here - the first looking out onto Mount Parade, the other Commercial St rooftops and with additional custom made storage and dressing area. Situated between the two is a deluxe bathroom with spa like feel featuring large walk in shower (enough for 2 people), marble tiling, wall hung vanity unit and toilet, mirrored wall and heated towel rail.
The upper landing has access to loft space suitable for storage.
Room Specifics
Kitchen 7'" x 11'4" (2.37m x 3.46m)
A newly fitted modern kitchen, having sleek, soft close wall and floor units with quartz top over, inset sink with mixer tap over, integrated electric fan oven with induction hob over and under cupboard extractor, integrated full size fridge freezer, integrated dishwasher, led down lights, power points, wooden flooring. Separate storage cupboard with light.
Living area 15’2” max x 12’0” (4.62m max x 3.65m)
The living area is a versatile living space, it has double sash windows to the front, cladded feature wall, designer wallpaper, WIFI electric wall heater, wooden flooring, power points, TV Ariel point, led down lights and wall light.
Bedroom 1 15’2” x 9’ 10” (4.62m x 3.00m)
A good sized double bedroom, having (only remaining original) sash window to the front, WIFI electric wall heater, carpeted, ceiling light and power points, TV Ariel point.
Shower Room
Pocket door, bespoke wall and floor tiles, walk in shower cubical with large waterfall head and thermostatic mixer, dark blue wall hung two draw countertop vanity unit with wash hand basin and wall tap, low flush w/c, heated towel rail, shaver point, extractor fan, led down lights, wall mirror.
Bedroom 2 11’1 max x 10’8” (3.39m max x 3.26m)
A generous double bedroom, with 2 windows to the rear, WIFI electric wall heater, carpeted, built in wardrobe and cupboard space, power points and ceiling light.
Unusually for a property like this, there is ZERO SERVICE CHARGE or ground rent.
Furthermore, the lease agreement permits both residential and business use giving this property and its new owner COMPLETE FLEXIBILITY for the hybrid times we're living in.
It's not every day a place like this comes on the market, so be sure to contact us quickly as we anticipate strong demand. Ideal for professionals, investors, anyone looking for a ready-made bolthole in Yorkshire or those looking to downsize.
Please quote REF AA0807 when you enquire and we look forward to showing you this incredible property.
Note: - The Exp Agent marketing this property is also the vendor.
- COUNCIL TAXA payment made to your local authority in order to pay for local services like schools, libraries, and refuse collection. The amount you pay depends on the value of the property.Read more about council Tax in our glossary page.
- Band: TBC
- PARKINGDetails of how and where vehicles can be parked, and any associated costs.Read more about parking in our glossary page.
- On street
- GARDENA property has access to an outdoor space, which could be private or shared.
- Ask agent
- ACCESSIBILITYHow a property has been adapted to meet the needs of vulnerable or disabled individuals.Read more about accessibility in our glossary page.
- Ask agent
Mount Parade, Harrogate, North Yorkshire, HG1 1BX
Add your favourite places to see how long it takes you to get there.
__mins driving to your place
Your mortgage
Notes
Staying secure when looking for property
Ensure you're up to date with our latest advice on how to avoid fraud or scams when looking for property online.
Visit our security centre to find out moreDisclaimer - Property reference S938501. The information displayed about this property comprises a property advertisement. Rightmove.co.uk makes no warranty as to the accuracy or completeness of the advertisement or any linked or associated information, and Rightmove has no control over the content. This property advertisement does not constitute property particulars. The information is provided and maintained by eXp UK, North West. Please contact the selling agent or developer directly to obtain any information which may be available under the terms of The Energy Performance of Buildings (Certificates and Inspections) (England and Wales) Regulations 2007 or the Home Report if in relation to a residential property in Scotland.
*This is the average speed from the provider with the fastest broadband package available at this postcode. The average speed displayed is based on the download speeds of at least 50% of customers at peak time (8pm to 10pm). Fibre/cable services at the postcode are subject to availability and may differ between properties within a postcode. Speeds can be affected by a range of technical and environmental factors. The speed at the property may be lower than that listed above. You can check the estimated speed and confirm availability to a property prior to purchasing on the broadband provider's website. Providers may increase charges. The information is provided and maintained by Decision Technologies Limited. **This is indicative only and based on a 2-person household with multiple devices and simultaneous usage. Broadband performance is affected by multiple factors including number of occupants and devices, simultaneous usage, router range etc. For more information speak to your broadband provider.
Map data ©OpenStreetMap contributors.




