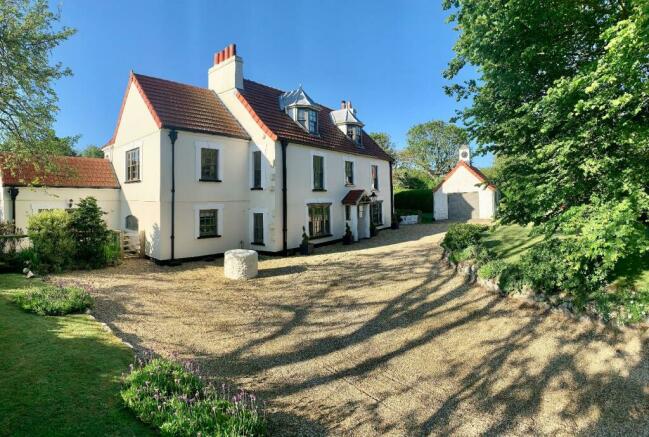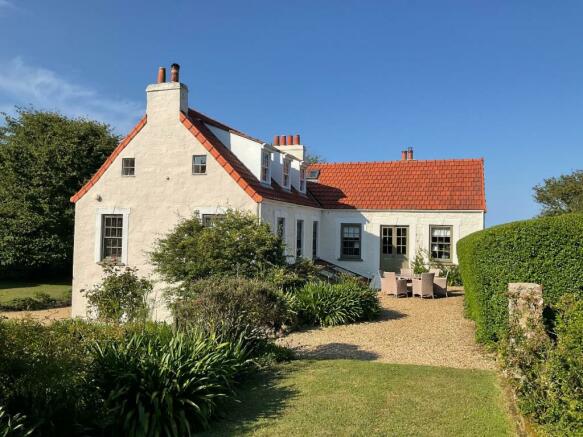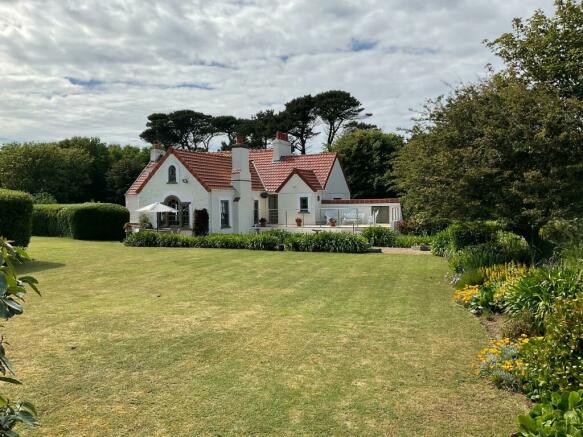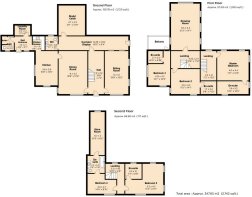Longis House, Rue De Longis, Alderney

- PROPERTY TYPE
Country House
- BEDROOMS
5
- BATHROOMS
5
- SIZE
3,000 sq ft
279 sq m
- TENUREDescribes how you own a property. There are different types of tenure - freehold, leasehold, and commonhold.Read more about tenure in our glossary page.
Freehold
Key features
- Elegant Victorian Property
- Set in 5 Acres
- 5 Ensuite Bedrooms
- Oak floor and panelled Drawing Room
- Fitted Kitchen/Diner with Aga
- Cloakroom
- Wine Cellar
- 3 Utility Roomjs
- Detached garage with Clock Tower
- Glass fronted Roof Terrace
Description
This early 19th century property has been fully renovated and improved to the highest standard in keeping with its period character.
A five double bedroom property, all with en-suite bathrooms and a magnificent oak floored and paneled drawing room in 17th century style.
We recommend early viewing to appreciate the size, position and finish of this wonderful home.
Longis House Alderney, "One of the finest properties on the island" an early nineteenth century property modernised to the very highest standard but in keeping with its period character.
Out in the country, it is set in some five acres of grounds partly garden and orchard, mainly pasture.
The house is close by the golf course with its panoramic views over the English Channel and the Alderney Race towards France.The accommodation comprises 5 double bedrooms, all en-suite, a magnificent oak floored and panelled Drawing Room in 17th century style, with log fire, reminiscent of the rooms of C.S. Lewis in Magdalene College.
An elegant spacious dining room, which looks out onto the front garden, a large light and airy kitchen with oil fired Aga. An additional cloakroom, wine cellar, and three utility rooms, Oil fired central heating and double glazed.
The Accommodation comprises
On the ground floor
The main hallway has a flagstone floor and a wide oak stairway with carved and turned oak banisters and newels. The doors leading into the main downstairs rooms are all heavy oak with antique brass fittings. beneath the stairs is a storage cupboard. There is a semi-glazed door to the rear display room, study/cellar and WC.
The Sitting Room, is cosy and practical with extensive fitted oak bookshelves. The main feature of this room is a brick fireplace with wood burning stove, and oak beams,
The Dining Room, has a flagstone floor, and benefits from a large north facing window looking out to the front entrance.
A fully fitted kitchen with oak cupboards, in keeping with the style of the house, with a casual dining table, a large oil fired Aga with an overhead extractor, the kitchen has a built in dishwasher and microwave.
An archway leads through to the kitchen annexe, and a rear entrance hall and w/c and hand basin, the kitchen annexe has an electric hob and built in double oven. there is a laundry room with washing machine and tumble dryer.
On the first floor
The first floor landing has a south facing window overlooking the rear gardens, with access to the right into the master bedroom with south facing windows, fitted wardrobe and en-suite bathroom.
Also located on the first floor is the magnificent Oak panelled Drawing room in 17th century style, with a central featured fireplace with wood burning stove, the room has the benefit of windows on three sides facing east, south and west, and access out onto the extensive rear gardens.
The second landing gives access to the second bedroom with fitted wardrobe and en-suite bathroom, and a further third double bedroom with a fitted wardrobe and en-suite bathroom.
On the Second Floor
The top landing leads to a further two double bedrooms (four & five) with fitted wardrobes and en-suite bathrooms, and also a large attic storeroom.
Externally
The property is approached through a pair of double stone pillars leading to a sweeping semi-circular drive.
The house has extensive grounds, with 1 acre laid out into gardens with orchards, and a vegetable garden to the rear, beyond the gardens are a further 4 acres of land laid out to pasture.
The property has a detached garage with a distinctive clock tower, with up and over door, rear oak double doors opening to orchard, mezzanine floor in roof space, offering further storage.
Garden Outbuilding, block construction with a pitched tiled roof and mezzanine storage level.
The rural location is peaceful and tranquil, yet only a 15 minute walk along to the town of St. Anne or a 15 minute walk to the sandy bay of Longis.
Brochures
Longis House, Rue De Longis, Alderney- COUNCIL TAXA payment made to your local authority in order to pay for local services like schools, libraries, and refuse collection. The amount you pay depends on the value of the property.Read more about council Tax in our glossary page.
- Exempt
- PARKINGDetails of how and where vehicles can be parked, and any associated costs.Read more about parking in our glossary page.
- Yes
- GARDENA property has access to an outdoor space, which could be private or shared.
- Yes
- ACCESSIBILITYHow a property has been adapted to meet the needs of vulnerable or disabled individuals.Read more about accessibility in our glossary page.
- Ask agent
Energy performance certificate - ask agent
Longis House, Rue De Longis, Alderney
Add an important place to see how long it'd take to get there from our property listings.
__mins driving to your place
Your mortgage
Notes
Staying secure when looking for property
Ensure you're up to date with our latest advice on how to avoid fraud or scams when looking for property online.
Visit our security centre to find out moreDisclaimer - Property reference 32085850. The information displayed about this property comprises a property advertisement. Rightmove.co.uk makes no warranty as to the accuracy or completeness of the advertisement or any linked or associated information, and Rightmove has no control over the content. This property advertisement does not constitute property particulars. The information is provided and maintained by Hawkesford, Warwick. Please contact the selling agent or developer directly to obtain any information which may be available under the terms of The Energy Performance of Buildings (Certificates and Inspections) (England and Wales) Regulations 2007 or the Home Report if in relation to a residential property in Scotland.
*This is the average speed from the provider with the fastest broadband package available at this postcode. The average speed displayed is based on the download speeds of at least 50% of customers at peak time (8pm to 10pm). Fibre/cable services at the postcode are subject to availability and may differ between properties within a postcode. Speeds can be affected by a range of technical and environmental factors. The speed at the property may be lower than that listed above. You can check the estimated speed and confirm availability to a property prior to purchasing on the broadband provider's website. Providers may increase charges. The information is provided and maintained by Decision Technologies Limited. **This is indicative only and based on a 2-person household with multiple devices and simultaneous usage. Broadband performance is affected by multiple factors including number of occupants and devices, simultaneous usage, router range etc. For more information speak to your broadband provider.
Map data ©OpenStreetMap contributors.




